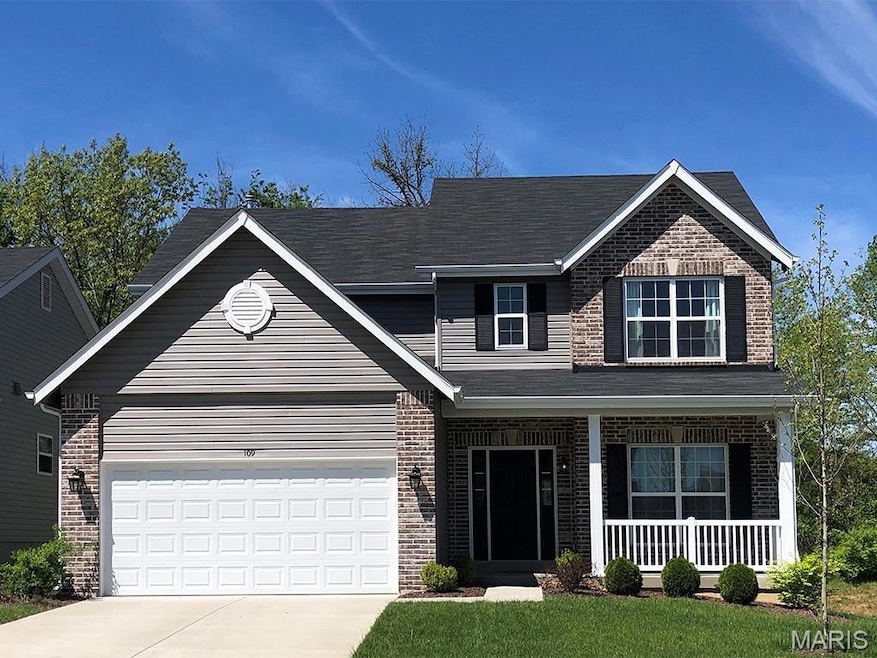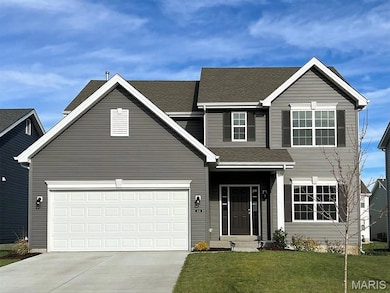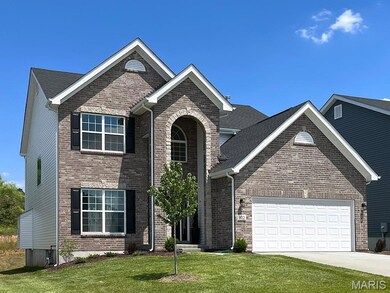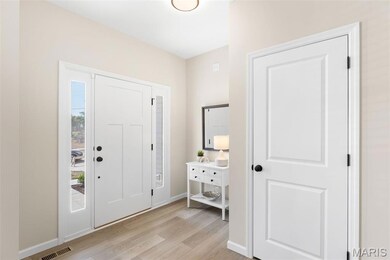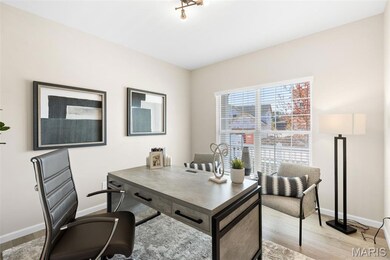2 Ashford at the Timbers Imperial, MO 63052
Estimated payment $2,137/month
Highlights
- New Construction
- Open Floorplan
- Great Room
- Raymond & Nancy Hodge Elementary School Rated A-
- Traditional Architecture
- No HOA
About This Home
Pre-Construction. To Be Built Home ready to personalize into your dream home! BASE PRICE and PHOTOS are for 4BR, 2.5BA Ashford Two Story. Pricing will vary depending on interior/exterior selections. This beautiful home opens to a living room and separate formal dining room. The back of the home features an open floorplan with massive kitchen, breakfast room, and large family room. Master suite features large walk in closet and private bath. 3 secondary bedrooms, all with walk in closets! The Ashford includes a 2 car garage, main floor laundry room, soffits & fascia and much more! Personal selections may include center island, extended kitchen plan with peninsula, gas fireplace, window wall or bay windows. Enjoy peace of mind with McBride Homes’ 10 year builders warranty and incredible customer service! The Timbers is a 75-acre master planned community featuring 159 homesites surrounded by scenic hills, woods, and common ground. Display photos shown.
Home Details
Home Type
- Single Family
Parking
- 2 Car Attached Garage
Home Design
- New Construction
- Traditional Architecture
- Frame Construction
- Composition Roof
- Vinyl Siding
Interior Spaces
- 2,548 Sq Ft Home
- 2-Story Property
- Open Floorplan
- Ceiling Fan
- Fireplace
- Low Emissivity Windows
- Tilt-In Windows
- Sliding Doors
- Panel Doors
- Entrance Foyer
- Great Room
- Living Room
- Breakfast Room
- Combination Kitchen and Dining Room
- Carpet
- Fire and Smoke Detector
Kitchen
- Breakfast Bar
- Electric Oven
- Electric Range
- Microwave
- Dishwasher
- Stainless Steel Appliances
- Disposal
Bedrooms and Bathrooms
- 4 Bedrooms
- Walk-In Closet
- Double Vanity
- Shower Only
Laundry
- Laundry Room
- Laundry on main level
Unfinished Basement
- Basement Fills Entire Space Under The House
- Basement Ceilings are 8 Feet High
- Sump Pump
- Rough-In Basement Bathroom
Schools
- Raymond & Nancy Hodge Elem. Elementary School
- Seckman Middle School
- Seckman Sr. High School
Utilities
- Forced Air Heating and Cooling System
- Heating System Uses Natural Gas
- Gas Water Heater
Community Details
- No Home Owners Association
- Built by McBride Homes
Listing and Financial Details
- Home warranty included in the sale of the property
Map
Home Values in the Area
Average Home Value in this Area
Property History
| Date | Event | Price | List to Sale | Price per Sq Ft |
|---|---|---|---|---|
| 06/03/2025 06/03/25 | For Sale | $340,900 | -- | $134 / Sq Ft |
Source: MARIS MLS
MLS Number: MIS25038736
- 2 Aspen at the Timbers
- 3128 White Pine Dr
- 3135 White Pine Dr
- 3045 Yellow Birch Ct
- 4958 Knotty Alder Dr
- 3041 Yellow Birch Ct
- 3037 Yellow Birch Ct
- 5036 Knotty Alder Dr
- 3175 White Pine Dr
- 3018 Yellow Birch Ct
- 5048 Knotty Alder Dr
- 2 Maple at the Timbers
- 2 Aspen II at the Timbers
- 2 Berwick at the Timbers
- 5253 Seasonbrooks Ln
- 2443 Waterfront Dr
- 2509 Prairie Hollow Rd
- 2518 Waterfront Ct
- 2112 Granite Ct
- 5269 Parkview Cir
- 2737 Whitecreek Ln
- 5128 Seckman Ridge Way
- 5441 Ambrose Crossing
- 1 Magnolia Place
- 1 Magnolia Dr
- 1516 Lakewood Landing
- 1599 Miller Rd Unit 1603
- 2114 Sante fe Cir
- 2134 Willow Trace Dr
- 1017 Westward Trails Dr Unit 1017
- 1009 Westward Trails Dr
- 1007 Westward Trails Dr
- 3243 Miller Rd
- 1778 Richardson Rd
- 1905 Richardson Place Dr
- 5501 White Oak Ln
- 1735 Old State Road M
- 3561 Lonedell Rd Unit 3561
- 3251 Bayvue Blvd
- 7012 Shelton Ct
