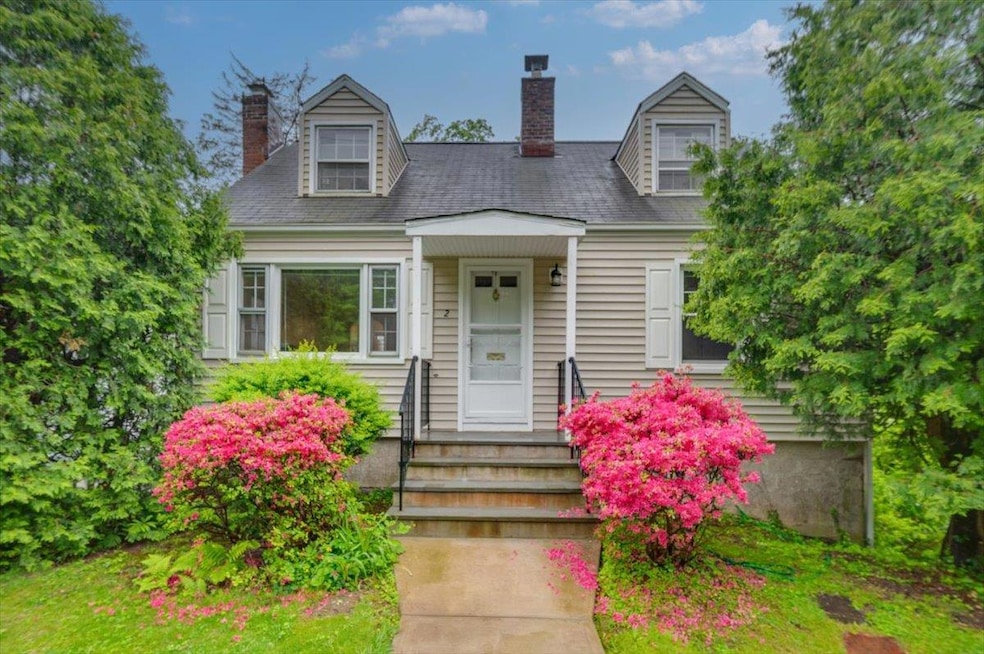
2 Ashley Rd Hastings On Hudson, NY 10706
Highlights
- Cape Cod Architecture
- Main Floor Bedroom
- Formal Dining Room
- Hastings High School Rated A
- 1 Fireplace
- 5-minute walk to Dan Rile Memorial Park
About This Home
As of July 2025Looking for an affordable single family in Hastings? Eureka! 3 bedroom, 1 and 1/2 bathroom in a convenient location close to schools, shopping, train and highways. A 1941 early Cape Cod, it has features not often found in this style house: hardwood floors, fireplace and colonial style windows. Outside, there is a broad grassy area perfect for back yard fun! Come and bring your own magic! Don't wait another moment. You may never get a chance like this again! Make an appointment today!
Last Agent to Sell the Property
Houlihan Lawrence Inc. Brokerage Phone: 914-591-2700 License #40DO1061042 Listed on: 05/19/2025

Co-Listed By
Houlihan Lawrence Inc. Brokerage Phone: 914-591-2700 License #10401283823
Last Buyer's Agent
Houlihan Lawrence Inc. Brokerage Phone: 914-591-2700 License #40DO1061042 Listed on: 05/19/2025

Home Details
Home Type
- Single Family
Est. Annual Taxes
- $16,388
Year Built
- Built in 1941
Lot Details
- 6,534 Sq Ft Lot
Parking
- 1 Car Garage
Home Design
- Cape Cod Architecture
- Aluminum Siding
- Vinyl Siding
Interior Spaces
- 1,313 Sq Ft Home
- Chandelier
- 1 Fireplace
- Formal Dining Room
- Unfinished Basement
- Basement Fills Entire Space Under The House
Bedrooms and Bathrooms
- 3 Bedrooms
- Main Floor Bedroom
- Walk-In Closet
Laundry
- Dryer
- Washer
Schools
- Hillside Elementary School
- Farragut Middle School
- Hastings High School
Utilities
- No Cooling
- Forced Air Heating System
Listing and Financial Details
- Assessor Parcel Number 2607-004-120-00134-000-0045
Similar Homes in the area
Home Values in the Area
Average Home Value in this Area
Property History
| Date | Event | Price | Change | Sq Ft Price |
|---|---|---|---|---|
| 07/29/2025 07/29/25 | Sold | $675,000 | +12.7% | $514 / Sq Ft |
| 06/10/2025 06/10/25 | Pending | -- | -- | -- |
| 05/19/2025 05/19/25 | For Sale | $599,000 | -- | $456 / Sq Ft |
Tax History Compared to Growth
Tax History
| Year | Tax Paid | Tax Assessment Tax Assessment Total Assessment is a certain percentage of the fair market value that is determined by local assessors to be the total taxable value of land and additions on the property. | Land | Improvement |
|---|---|---|---|---|
| 2024 | $16,376 | $632,300 | $387,500 | $244,800 |
| 2023 | $15,426 | $594,700 | $369,100 | $225,600 |
| 2022 | $10,766 | $545,100 | $369,100 | $176,000 |
| 2021 | $10,639 | $495,600 | $369,100 | $126,500 |
| 2020 | $10,512 | $481,100 | $388,500 | $92,600 |
| 2019 | $14,781 | $481,100 | $388,500 | $92,600 |
| 2018 | $11,761 | $468,100 | $388,500 | $79,600 |
| 2017 | $2,366 | $450,800 | $388,500 | $62,300 |
| 2016 | $348,627 | $433,500 | $388,500 | $45,000 |
| 2015 | $9,491 | $13,550 | $1,800 | $11,750 |
| 2014 | $9,491 | $13,550 | $1,800 | $11,750 |
| 2013 | $9,491 | $13,550 | $1,800 | $11,750 |
Agents Affiliated with this Home
-
John Doherty

Seller's Agent in 2025
John Doherty
Houlihan Lawrence Inc.
(914) 255-5000
32 in this area
63 Total Sales
-
Alberto Hernandez

Seller Co-Listing Agent in 2025
Alberto Hernandez
Houlihan Lawrence Inc.
(914) 473-4508
30 in this area
58 Total Sales
Map
Source: OneKey® MLS
MLS Number: 861841
APN: 2607-004-120-00134-000-0045
- 20 Ravensdale Rd
- 90 Rose St
- 12 Glenn Place
- 4 Cedar St
- 29 Brandt St
- 5 Donald Dr
- 55 Fairmont Ave
- 219 Tompkins Ave
- 100 Clarewood Dr Unit 4G
- 48 Clarewood Dr
- 165 Clunie Ave
- 53 Prior Place
- 5 Nodine St Unit 5
- 1 Nodine St Unit 1
- 6 Nodine St Unit 6
- 350 Warburton Ave
- 19 William St
- 113 Clunie Ave
- 162 Warburton Ave
- 1 David Ln Unit 5E
