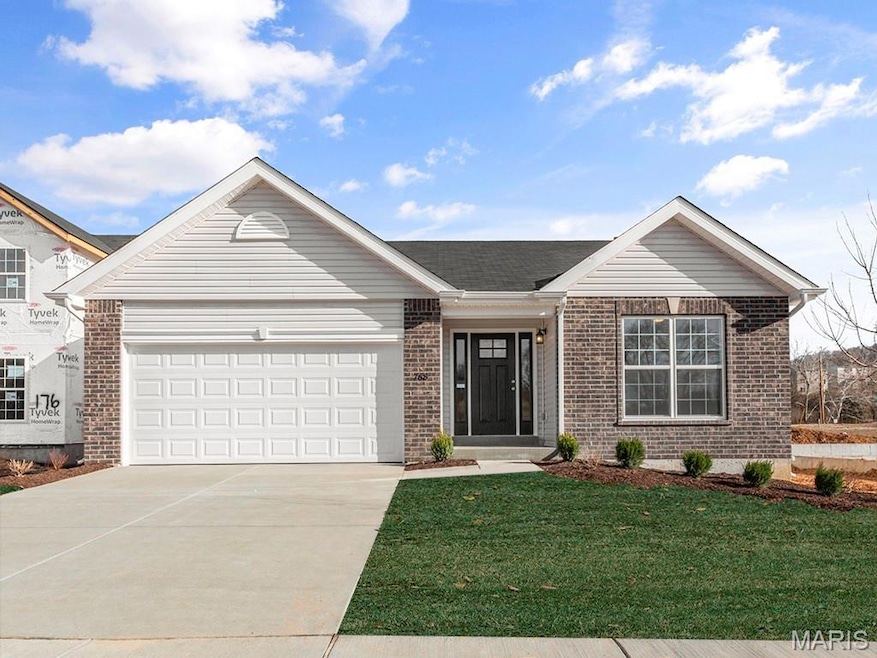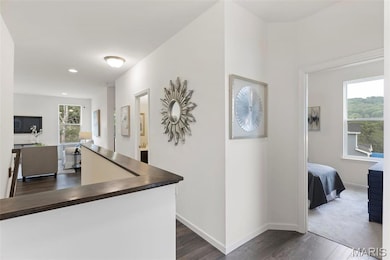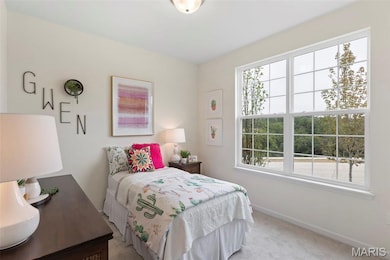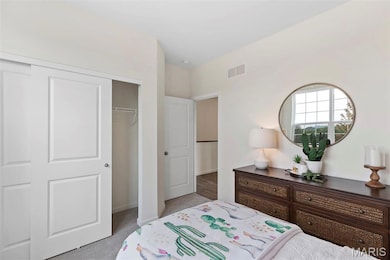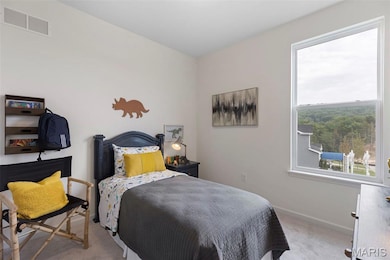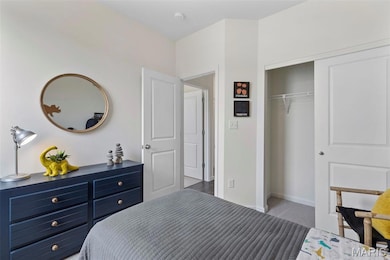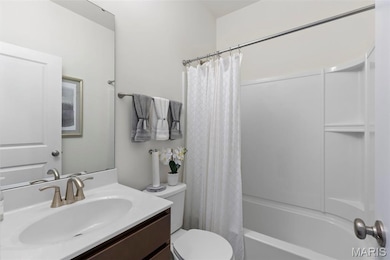2 Aspen at Winding Meadows Fenton, MO 63026
Estimated payment $1,878/month
Highlights
- New Construction
- Vaulted Ceiling
- Great Room
- Open Floorplan
- Traditional Architecture
- No HOA
About This Home
Pre-Construction. To Be Built Home ready to personalize your dream home! LIST PRICE and PHOTOS are for 2BR, 2BA Aspen Ranch. Pricing will vary depending on interior/exterior selections. This home features a stunning open great room with available vaulted ceilings or gas fireplace. Kitchen includes extensive cabinetry, plus optional breakfast bar open to the great room. The breakfast room hosts sliding doors that can open to a patio or deck. The master suite includes walk-in closet, large window, and additional selections including coffered ceiling, double vanity or walk-in shower in master bath. Two car garage, soffits & fascia and much more! Personal selections include bay windows, main floor laundry, and great room extension. Enjoy peace of mind with McBride Homes’ 10 year builders warranty and incredible customer service! This wonderful community will feature a total of 83 homesites sitting on three private cul-de-sacs. Display photos shown.
Home Details
Home Type
- Single Family
Parking
- 2 Car Attached Garage
Home Design
- New Construction
- Home to be built
- Traditional Architecture
- Frame Construction
- Composition Roof
- Vinyl Siding
Interior Spaces
- 1,150 Sq Ft Home
- 1-Story Property
- Open Floorplan
- Vaulted Ceiling
- Ceiling Fan
- Fireplace
- Low Emissivity Windows
- Tilt-In Windows
- Sliding Doors
- Panel Doors
- Entrance Foyer
- Great Room
- Breakfast Room
- Carpet
- Fire and Smoke Detector
Kitchen
- Breakfast Bar
- Electric Oven
- Electric Range
- Microwave
- Dishwasher
- Stainless Steel Appliances
- Disposal
Bedrooms and Bathrooms
- 2 Bedrooms
- Walk-In Closet
- 2 Full Bathrooms
Laundry
- Laundry Room
- Laundry on main level
Unfinished Basement
- Basement Fills Entire Space Under The House
- Basement Ceilings are 8 Feet High
- Sump Pump
- Rough-In Basement Bathroom
Schools
- House Springs Elem. Elementary School
- Wood Ridge Middle School
- Northwest High School
Utilities
- Forced Air Heating and Cooling System
- Heating System Uses Natural Gas
- Gas Water Heater
Community Details
- No Home Owners Association
- Built by McBride Homes
Listing and Financial Details
- Home warranty included in the sale of the property
Map
Home Values in the Area
Average Home Value in this Area
Property History
| Date | Event | Price | List to Sale | Price per Sq Ft |
|---|---|---|---|---|
| 06/04/2025 06/04/25 | For Sale | $299,900 | -- | $261 / Sq Ft |
Source: MARIS MLS
MLS Number: MIS25039115
- 3 Sterling at Winding Meadows
- 3 Royal II at Winding Meadows
- 2 Ashford Winding Meadows
- 1547 Winding Meadows Dr
- 368 Winding Bluffs Ct
- 1536 Winding Meadows Dr
- 2 Berwick at Winding Meadows
- 356 Winding Bluffs Ct
- 1531 Winding Meadows Dr
- 2 Aspen II at Winding Meadows
- 373 Winding Bluffs Ct
- 1520 Winding Meadows Dr
- 396 Winding Bluffs Ct
- 3 Sterling at Winding Bluffs
- 316 Winding Bluffs Ct
- 3 Royal II at Winding Bluffs
- 388 Winding Bluffs Ct
- 772 Islamorada Dr
- 711 Turnbridge Dr
- 1 Autumn Bluffs Ct
- 201 Turtle Dr
- 31 Delores Dr
- 1727 Bridleton Woods
- 385 Corisande Hills Rd
- 504 Stone Ridge Trail
- 887 Thousand Pines Dr
- 1135 London Circle Ln
- 684 S Old Highway 141
- 301 Clay Creek Trail
- 285 Mount Everest Dr Unit D
- 313 Mount Everest Dr Unit C
- 470 Summit Tree Ct
- 2557 Tricia Ln
- 1054 Green Mountain Ct
- 32 Woodglen Apartment Unit B 14
- 1041 Piedras Pkwy
- 1378 Frost Wood Trail Ln
- 1911 Walden Ln
- 3626 Blecha Rd
- 5265 Suson Hills Dr
