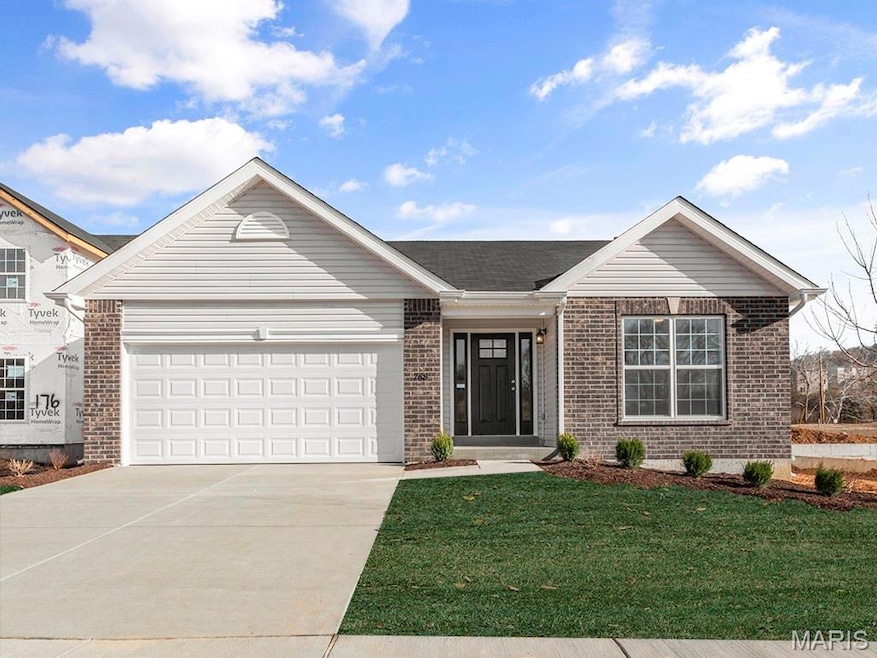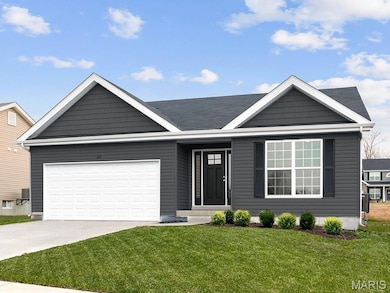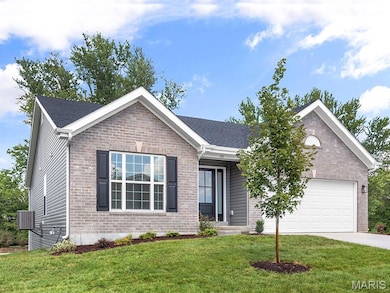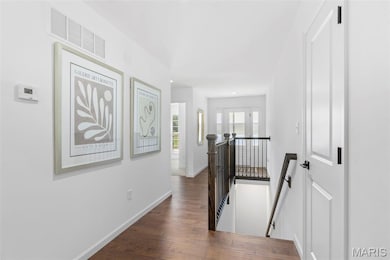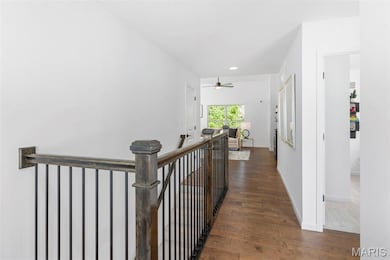2 Aspen II at Fox Run Eureka, MO 63025
Estimated payment $1,970/month
Highlights
- New Construction
- Great Room
- Breakfast Room
- Open Floorplan
- No HOA
- Stainless Steel Appliances
About This Home
Pre-Construction. To Be Built Home ready to personalize into your dream home! BASE PRICE and PHOTOS are for 3BR, 2BA Aspen II Ranch. Pricing will vary depending on interior/exterior selections. Your family will love this beautiful open floorplan! The great room leads into the kitchen with center island and walkin pantry, plus spacious adjacent dining area with glass sliding doors leading to a covered patio or deck. The master suite features dual closets and a private master bath. Main floor also features laundry room and coat closet off garage. Lots of large windows for natural light! Available bay windows in dining room or master bedroom, and great room fireplace. The Aspen II includes 2 car garage, soffits & fascia and much more! Enjoy peace of mind with McBride Homes’ 10 year builders warranty and incredible customer service! Fox Run is located off Highway W, between Highway 30 and Highway 109, and adjacent to Fox Run Golf Club. Display photos shown.
Home Details
Home Type
- Single Family
Parking
- 2 Car Attached Garage
Home Design
- New Construction
- Frame Construction
- Composition Roof
- Vinyl Siding
Interior Spaces
- 1,539 Sq Ft Home
- 1-Story Property
- Open Floorplan
- Ceiling Fan
- Fireplace
- Low Emissivity Windows
- Tilt-In Windows
- Sliding Doors
- Panel Doors
- Entrance Foyer
- Great Room
- Breakfast Room
- Combination Kitchen and Dining Room
- Carpet
- Fire and Smoke Detector
Kitchen
- Eat-In Kitchen
- Breakfast Bar
- Electric Oven
- Electric Range
- Microwave
- Dishwasher
- Stainless Steel Appliances
- Disposal
Bedrooms and Bathrooms
- 3 Bedrooms
- Walk-In Closet
- 2 Full Bathrooms
- Double Vanity
- Shower Only
Laundry
- Laundry Room
- Laundry on main level
Unfinished Basement
- Basement Fills Entire Space Under The House
- Basement Ceilings are 8 Feet High
- Sump Pump
- Rough-In Basement Bathroom
Schools
- Cedar Springs Elem. Elementary School
- Northwest Valley Middle School
- Northwest High School
Utilities
- Forced Air Heating and Cooling System
- Heating System Uses Natural Gas
- Gas Water Heater
Community Details
- No Home Owners Association
- Built by McBride Homes
Listing and Financial Details
- Home warranty included in the sale of the property
Map
Home Values in the Area
Average Home Value in this Area
Property History
| Date | Event | Price | List to Sale | Price per Sq Ft |
|---|---|---|---|---|
| 06/04/2025 06/04/25 | For Sale | $314,900 | -- | $205 / Sq Ft |
Source: MARIS MLS
MLS Number: MIS25039080
- 3 Sterling at Fox Run
- 206 Red Fox Ct
- 210 Red Fox Ct
- 2 Berwick at Fox Run
- 2 Aspen at Fox Run
- 404 Silver Fox Ct
- 2 Maple at Fox Run
- 2 Ashford at Fox Run
- 211 Redbud Trail
- 206 Hickory Ln
- 3928 Southridge Trail
- 3303 Byrnes Mill Rd
- 9 Old Logging Rd Unit 9
- 69 Big River View Unit LOT 69
- 437 Big River View
- 3279 Echo Lake Dr
- 3725 Laura Ct
- 6 Broken Arrow Ct
- 3 & 5 Broken Arrow Ct
- 1122 Red Fox Dr
- 61 Forest Hills Dr
- 400 Legends Terrace Dr Unit 6-303
- 400 Legends Terrace Dr Unit 5-308
- 400 Legends Terrace Dr Unit 5-301
- 400 Legends Terrace Dr Unit 4-206
- 400 Legends Terrace Dr Unit 4-305
- 400 Legends Terrace Dr Unit 3-301
- 400 Legends Terrace Dr Unit 2-304
- 400 Legends Terrace Dr
- 2373 Williams Creek Rd Unit 2373-77
- 5821 Stieren Dr Unit 5821-17
- 5828 Stieren Dr Unit 5828 - 59
- 5831 Stieren Dr Unit 5831 - 23
- 5811 Stieren Dr Unit 5811 - 93
- 5808 Stieren Dr Unit 5808 - 73
- 464 Hill Drive Ct
- 5518 Carla Dr
- 5520 Carla Dr Unit 5520
- 6195 Cedar Springs Rd
- 87 Edward Dr
