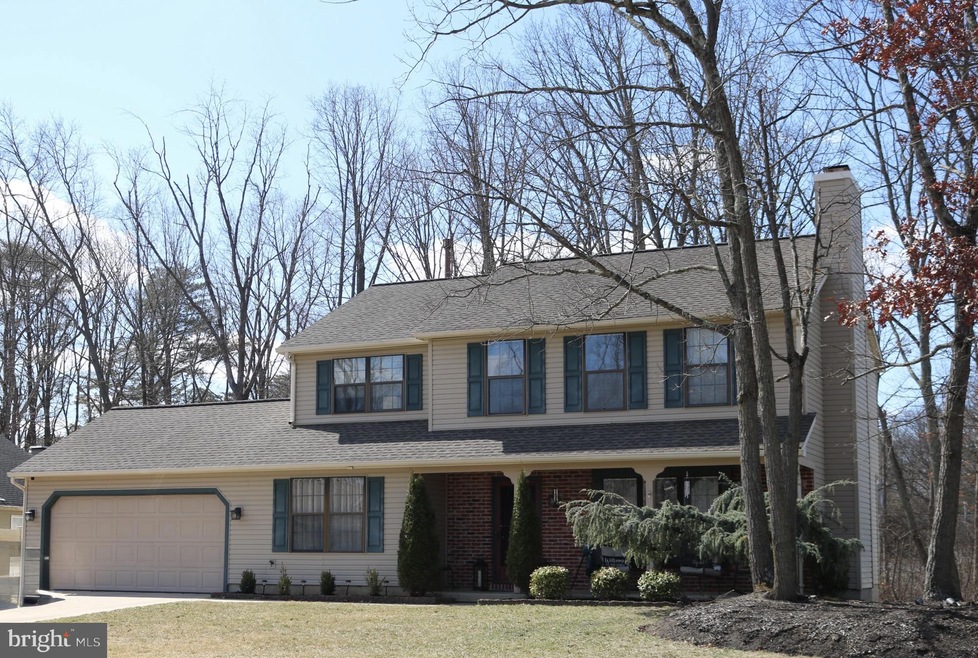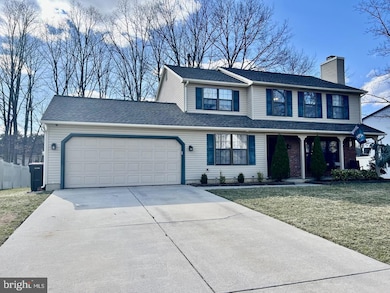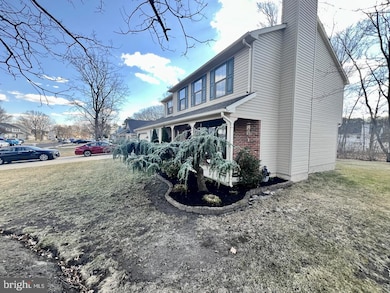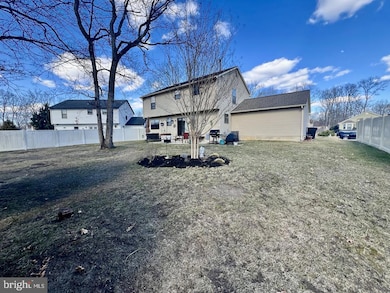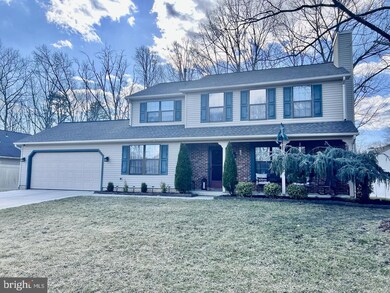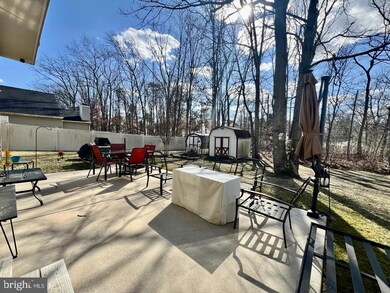
2 Aspen Rd Sicklerville, NJ 08081
Erial NeighborhoodEstimated payment $3,070/month
Highlights
- Very Popular Property
- Wooded Lot
- No HOA
- Colonial Architecture
- Attic
- 2 Car Direct Access Garage
About This Home
Take advantage of this opportunity to buy this home in the highly sought-after Country Oaks Neighborhood, where luxury, comfort, convenience, and peace of mind come together. The owners have lovingly renovated this beautiful home during their time here. Step into this stunning 4-bedroom, 2.5-bath home, perfectly situated on a beautifully landscaped. The covered front porch welcomes you into a spacious living room filled with natural light, featuring a cozy fireplace—the perfect spot to relax. The eat-in kitchen is designed for entertaining, with sliders leading to a 15x15 patio and a large backyard, ideal for outdoor gatherings. Just off the kitchen, you'll find a laundry/utility room and a convenient powder room. A formal dining room completes the main level, offering additional space for hosting. Upstairs, the primary suite boasts a beautifully upgraded en-suite bath with a tiled walk-in shower. Three additional spacious bedrooms and a renovated hall bath provide plenty of room for family and guests. The home also features a large 2-car garage with plenty of additional driveway parking. Surrounded by custom 360-degree landscaping, this home offers privacy, curb appeal, and a fantastic outdoor space perfect for entertaining, while also providing cozy, inviting, and highly functional spaces for everyday life. Conveniently located near the AC Expressway, Rt. 42, Rt. 55, and I-295, with easy access to great restaurants, shopping, and entertainment!
Home Details
Home Type
- Single Family
Est. Annual Taxes
- $8,927
Year Built
- Built in 1988
Lot Details
- 10,019 Sq Ft Lot
- Lot Dimensions are 80.00 x 125.00
- Level Lot
- Wooded Lot
Parking
- 2 Car Direct Access Garage
- Front Facing Garage
- On-Street Parking
Home Design
- Colonial Architecture
- Frame Construction
- Shingle Roof
- Concrete Perimeter Foundation
- Tile
Interior Spaces
- 1,920 Sq Ft Home
- Property has 2 Levels
- Ceiling Fan
- Family Room
- Living Room
- Dining Room
- Attic Fan
- Laundry on main level
Kitchen
- Eat-In Kitchen
- Butlers Pantry
- <<builtInRangeToken>>
- Dishwasher
- Disposal
Flooring
- Wall to Wall Carpet
- Tile or Brick
- Vinyl
Bedrooms and Bathrooms
- 4 Bedrooms
- En-Suite Primary Bedroom
- En-Suite Bathroom
Outdoor Features
- Exterior Lighting
- Shed
- Porch
Schools
- Timber Creek High School
Utilities
- Forced Air Heating and Cooling System
- Cooling System Utilizes Natural Gas
- Underground Utilities
- Natural Gas Water Heater
- Municipal Trash
- Cable TV Available
Community Details
- No Home Owners Association
- Built by PAPARONE
- Country Oaks Subdivision, Elm Ii Floorplan
Listing and Financial Details
- Tax Lot 00002
- Assessor Parcel Number 15-19805-00002
Map
Home Values in the Area
Average Home Value in this Area
Tax History
| Year | Tax Paid | Tax Assessment Tax Assessment Total Assessment is a certain percentage of the fair market value that is determined by local assessors to be the total taxable value of land and additions on the property. | Land | Improvement |
|---|---|---|---|---|
| 2024 | $8,682 | $209,100 | $66,000 | $143,100 |
| 2023 | $8,682 | $209,100 | $66,000 | $143,100 |
| 2022 | $8,627 | $209,100 | $66,000 | $143,100 |
| 2021 | $8,437 | $209,100 | $66,000 | $143,100 |
| 2020 | $8,431 | $209,100 | $66,000 | $143,100 |
| 2019 | $8,257 | $209,100 | $66,000 | $143,100 |
| 2018 | $8,226 | $209,100 | $66,000 | $143,100 |
| 2017 | $7,960 | $209,100 | $66,000 | $143,100 |
| 2016 | $7,789 | $209,100 | $66,000 | $143,100 |
| 2015 | $7,233 | $209,100 | $66,000 | $143,100 |
| 2014 | $7,185 | $209,100 | $66,000 | $143,100 |
Property History
| Date | Event | Price | Change | Sq Ft Price |
|---|---|---|---|---|
| 07/22/2025 07/22/25 | For Sale | $399,000 | -5.0% | $208 / Sq Ft |
| 07/07/2025 07/07/25 | For Sale | $419,900 | 0.0% | $219 / Sq Ft |
| 04/06/2025 04/06/25 | Pending | -- | -- | -- |
| 03/27/2025 03/27/25 | Price Changed | $419,900 | -1.2% | $219 / Sq Ft |
| 03/14/2025 03/14/25 | For Sale | $424,900 | -- | $221 / Sq Ft |
Purchase History
| Date | Type | Sale Price | Title Company |
|---|---|---|---|
| Deed | $250,000 | -- |
Mortgage History
| Date | Status | Loan Amount | Loan Type |
|---|---|---|---|
| Open | $180,700 | Unknown | |
| Closed | $182,000 | No Value Available |
Similar Homes in Sicklerville, NJ
Source: Bright MLS
MLS Number: NJCD2087786
APN: 15-19805-0000-00002
- 104 Breckenridge Dr
- 950 New Brooklyn Rd
- 79 Annapolis Dr
- 11 Centennial Ct
- 113 Centennial Dr
- 20 Sugar Bush Dr
- 1285 Kearsley Rd
- 69 Plymouth Rd
- 101 Plymouth Rd
- 21 Plymouth Rd
- 8 Annapolis Dr
- 114 Commerce Center Dr
- 55 Glen Burnie Dr
- 7 Tailor Ln
- 151 Freedom Way
- 117 Plaza Dr
- 22 Continental Blvd
- 161 Ciseley Dr
- 23 Tavern Ln
- 1107 Jarvis Rd
- 14 Wood Thrush Ave
- 127 Freedom Way
- 103 Freedom Way
- 18 Tavern Ln
- 729 Jarvis Rd Unit B
- 649 Jarvis Rd
- 37 Highland Ave
- 207 Hampshire Rd
- 186 Hampshire Rd
- 28 Belleview Ave
- 8 Maynard Dr
- 10 Maynard Dr
- 700 Renaissance Dr
- 1 Village Green Ln
- 71 Village Green Ln
- 17 Kings Rd
- 2541 Erial Rd
- 320 W Branch Ave
- 2 Fox Meadow Dr
- 923 Forbes St
