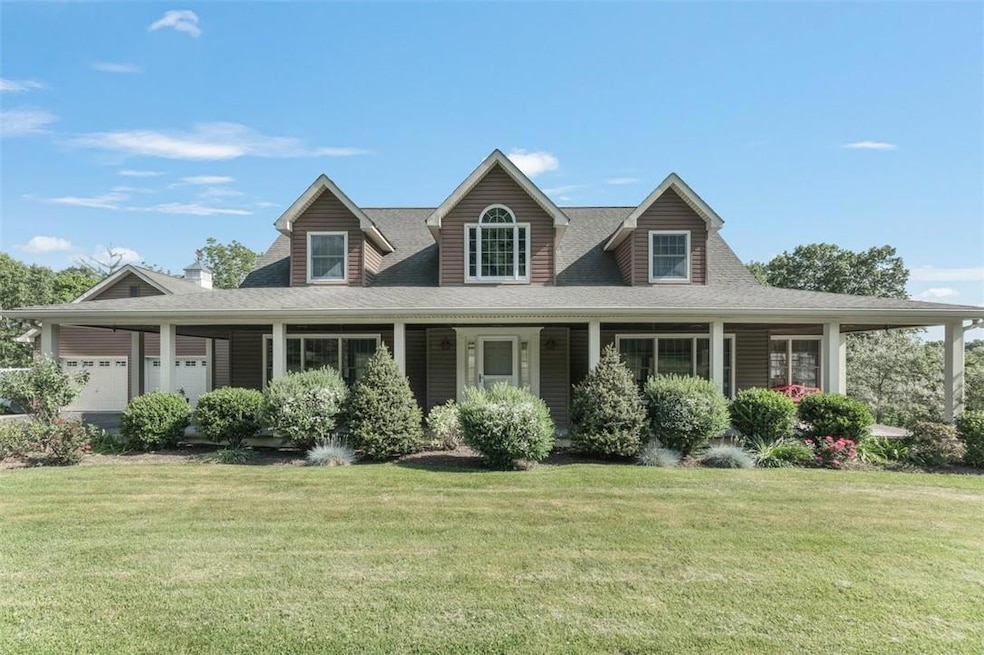
2 Athboy Dr Marlboro, NY 12542
Highlights
- Barn
- Eat-In Gourmet Kitchen
- Deck
- In Ground Pool
- Cape Cod Architecture
- Wood Flooring
About This Home
As of October 2024Escape to your own slice of serenity nestled in the picturesque hills of Marlboro, NY. Welcome to this beautifully maintained 2,772 square foot Cape Cod residence, where every detail exudes charm and tranquility. Come inside to discover a warm and inviting ambiance, with ample space spanning three bedrooms and four bathrooms. The primary bedroom, conveniently located on the first floor, boasts an ensuite bath for ultimate privacy and ease of access. Entertain with ease in the three-season porch, offering a delightful space for dining amidst the lush greenery during warmer months. As you explore the expansive 2.1-acre property, you'll find a manicured lawn, a flourishing vegetable garden, and an inviting inground fenced pool—perfect for lazy summer days. Beyond the pool lies a large patio and deck, ideal for hosting gatherings or simply unwinding in the fresh air.. Relaxation awaits on the expansive rocking chair porch, where you can catch up with friends or simply bask in the beauty of nature. Inside, the large eat-in kitchen boasts granite countertops, creating a perfect space for culinary creations. Convenience meets charm with a two-car garage and ample parking, ensuring plenty of space for vehicles and guests alike. Additionally, an original 1850’s barn presents endless opportunities, whether for storage or pursuing your creative passions. While you revel in your own little piece of heaven, you'll appreciate the proximity to local wineries, shops, and restaurants, as well as the highly desirable Marlboro School District. Escape the hustle and bustle of life and embrace a lifestyle of tranquility and luxury. Welcome home to your Marlboro retreat—a haven where every day feels like a getaway. Additional Information: Amenities:Soaking Tub,HeatingFuel:Oil Above Ground,ParkingFeatures:2 Car Attached,
Last Agent to Sell the Property
Keller Williams Realty Brokerage Phone: (267) 644-5410 License #10401376244 Listed on: 05/23/2024

Last Buyer's Agent
Nicole Cortes
Carole Edwards Realty License #10401342117
Home Details
Home Type
- Single Family
Est. Annual Taxes
- $13,665
Year Built
- Built in 2001
Home Design
- Cape Cod Architecture
- Frame Construction
Interior Spaces
- 2,772 Sq Ft Home
- Wood Flooring
- Property Views
Kitchen
- Eat-In Gourmet Kitchen
- Oven
- Microwave
- Dishwasher
- Kitchen Island
- Granite Countertops
Bedrooms and Bathrooms
- 3 Bedrooms
- Primary Bedroom on Main
- En-Suite Primary Bedroom
Laundry
- Dryer
- Washer
Unfinished Basement
- Walk-Out Basement
- Basement Fills Entire Space Under The House
Parking
- 2 Car Attached Garage
- Garage Door Opener
- Driveway
Outdoor Features
- In Ground Pool
- Deck
- Patio
- Separate Outdoor Workshop
- Porch
Schools
- Marlboro Elementary School
- Marlboro Middle School
- Marlboro Central High School
Farming
- Barn
Utilities
- Central Air
- Baseboard Heating
- Hot Water Heating System
- Heating System Uses Oil
- Drilled Well
- Oil Water Heater
- Septic Tank
Listing and Financial Details
- Assessor Parcel Number 334600.008.000-0001-111.000/0000
Ownership History
Purchase Details
Home Financials for this Owner
Home Financials are based on the most recent Mortgage that was taken out on this home.Purchase Details
Similar Homes in Marlboro, NY
Home Values in the Area
Average Home Value in this Area
Purchase History
| Date | Type | Sale Price | Title Company |
|---|---|---|---|
| Deed | $650,000 | Assurance Abs & Title Svcs Llc | |
| Deed | -- | George Jr Rusk |
Mortgage History
| Date | Status | Loan Amount | Loan Type |
|---|---|---|---|
| Open | $508,000 | Construction |
Property History
| Date | Event | Price | Change | Sq Ft Price |
|---|---|---|---|---|
| 10/16/2024 10/16/24 | Sold | $650,000 | 0.0% | $234 / Sq Ft |
| 07/16/2024 07/16/24 | Pending | -- | -- | -- |
| 05/23/2024 05/23/24 | For Sale | $650,000 | -- | $234 / Sq Ft |
Tax History Compared to Growth
Tax History
| Year | Tax Paid | Tax Assessment Tax Assessment Total Assessment is a certain percentage of the fair market value that is determined by local assessors to be the total taxable value of land and additions on the property. | Land | Improvement |
|---|---|---|---|---|
| 2023 | $13,616 | $124,700 | $16,700 | $108,000 |
| 2022 | $14,122 | $124,700 | $16,700 | $108,000 |
| 2021 | $15,313 | $124,700 | $16,700 | $108,000 |
| 2020 | $15,182 | $124,700 | $16,700 | $108,000 |
| 2019 | $14,316 | $124,700 | $16,700 | $108,000 |
| 2018 | $14,316 | $124,700 | $16,700 | $108,000 |
| 2017 | $13,723 | $124,700 | $16,700 | $108,000 |
| 2016 | $13,412 | $124,700 | $16,700 | $108,000 |
| 2015 | -- | $124,700 | $16,700 | $108,000 |
| 2014 | -- | $124,700 | $16,700 | $108,000 |
Agents Affiliated with this Home
-
S
Seller's Agent in 2024
Sage Feighan
Keller Williams Realty
5 in this area
12 Total Sales
-
N
Buyer's Agent in 2024
Nicole Cortes
Carole Edwards Realty
Map
Source: OneKey® MLS
MLS Number: H6307468
APN: 334600-008-000-0001-111.000-0000
- 13 Berry Rd
- 13 Dragotta Rd
- 139 Hillcrest Dr
- 10 Diviesti Dr
- 177 Highland Ave
- 51 Orchard St
- 0 Cricchio Ln
- 6 Orchard St
- 44 Church St
- 2 Orchard St
- 47 Main St
- 55 Cross Rd
- 231 Highland Ave
- 1103 Parr Meadow Dr
- 5 Douglas Dr
- 909 Parr Meadow Dr Unit 9I
- 8 Cameron Ln
- 2 Honey Ln
- 1001 Mcintosh Place Unit 10A
- 1905 Parr Lake Dr
