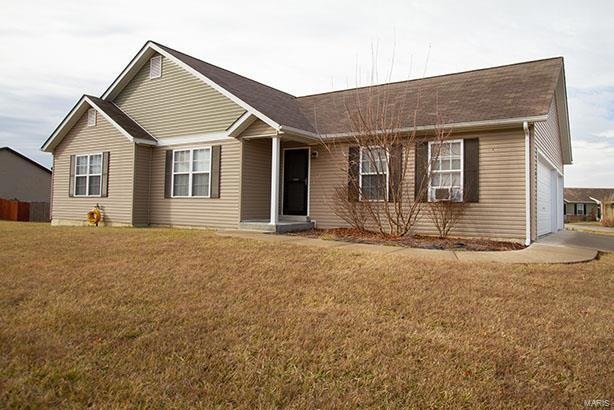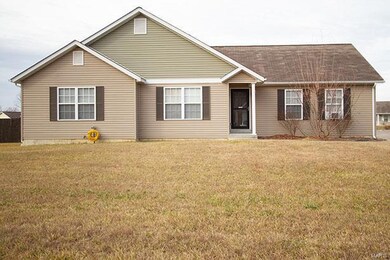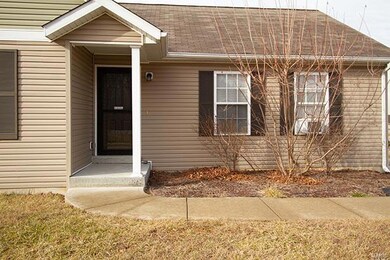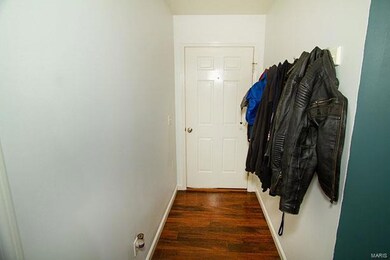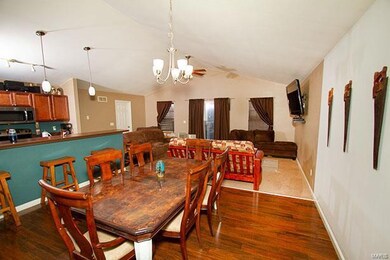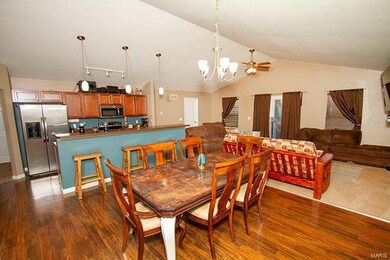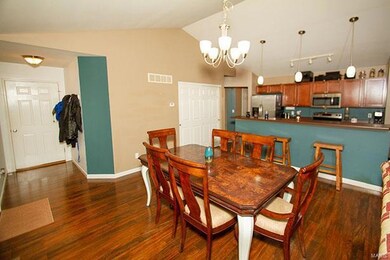
2 Augusta Ct Troy, MO 63379
Troy MO NeighborhoodHighlights
- Primary Bedroom Suite
- Vaulted Ceiling
- Community Pool
- Open Floorplan
- Ranch Style House
- Covered patio or porch
About This Home
As of June 2022Welcome to beautiful Stonebridge subdivision! This 8-year young home has so much to offer. The open floor plan boasts vaulted ceilings and plenty of natural light with over 1500 sq ft. Entertaining will be a breeze in this large kitchen/dining combo with breakfast bar for seating. You will get a great deal of privacy with the divided floor plan. Your large master suite has a large tub, separate shower and walk-in closet. A full unfinished basement with rough-in for a bathroom and egress window in place, is ready for finishing. The backyard has a large covered patio and fence, great for your furry or human friends! Home sits on almost half acre lot.
Enjoy the amazing amenities of Stonebridge as well, including a pool, playgrounds and a basketball court. Welcome Home! -This home is being sold as is. Seller will not pay for any inspections/repairs.
Home Details
Home Type
- Single Family
Est. Annual Taxes
- $2,135
Year Built
- Built in 2014
HOA Fees
- $25 Monthly HOA Fees
Parking
- 3 Car Attached Garage
- Side or Rear Entrance to Parking
- Garage Door Opener
Home Design
- Ranch Style House
- Traditional Architecture
- Vinyl Siding
Interior Spaces
- 1,556 Sq Ft Home
- Open Floorplan
- Vaulted Ceiling
- Insulated Windows
- Tilt-In Windows
- Window Treatments
- Combination Kitchen and Dining Room
- Partially Carpeted
- Laundry on main level
Kitchen
- Eat-In Kitchen
- Breakfast Bar
- Electric Oven or Range
- Microwave
- Dishwasher
- Disposal
Bedrooms and Bathrooms
- 3 Main Level Bedrooms
- Primary Bedroom Suite
- Split Bedroom Floorplan
- Walk-In Closet
- 2 Full Bathrooms
- Dual Vanity Sinks in Primary Bathroom
- Separate Shower in Primary Bathroom
Unfinished Basement
- Basement Ceilings are 8 Feet High
- Sump Pump
- Rough-In Basement Bathroom
- Basement Window Egress
Schools
- Claude Brown Elem. Elementary School
- Troy South Middle School
- Troy Buchanan High School
Utilities
- Forced Air Heating and Cooling System
- Electric Water Heater
- Water Softener is Owned
Additional Features
- Covered patio or porch
- 0.45 Acre Lot
Listing and Financial Details
- Assessor Parcel Number 203006000000006215
Community Details
Recreation
- Community Pool
Ownership History
Purchase Details
Home Financials for this Owner
Home Financials are based on the most recent Mortgage that was taken out on this home.Purchase Details
Home Financials for this Owner
Home Financials are based on the most recent Mortgage that was taken out on this home.Purchase Details
Home Financials for this Owner
Home Financials are based on the most recent Mortgage that was taken out on this home.Map
Similar Homes in Troy, MO
Home Values in the Area
Average Home Value in this Area
Purchase History
| Date | Type | Sale Price | Title Company |
|---|---|---|---|
| Warranty Deed | -- | Meyer Title C O | |
| Interfamily Deed Transfer | -- | None Available | |
| Warranty Deed | -- | None Available |
Mortgage History
| Date | Status | Loan Amount | Loan Type |
|---|---|---|---|
| Open | $219,705 | New Conventional | |
| Previous Owner | $161,782 | Fannie Mae Freddie Mac | |
| Previous Owner | $19,000 | Credit Line Revolving | |
| Previous Owner | $171,107 | New Conventional |
Property History
| Date | Event | Price | Change | Sq Ft Price |
|---|---|---|---|---|
| 06/03/2022 06/03/22 | Sold | -- | -- | -- |
| 04/24/2022 04/24/22 | Pending | -- | -- | -- |
| 04/21/2022 04/21/22 | For Sale | $284,900 | +32.5% | $183 / Sq Ft |
| 03/26/2021 03/26/21 | Sold | -- | -- | -- |
| 03/16/2021 03/16/21 | Pending | -- | -- | -- |
| 02/26/2021 02/26/21 | For Sale | $215,000 | 0.0% | $138 / Sq Ft |
| 02/19/2021 02/19/21 | Pending | -- | -- | -- |
| 01/22/2021 01/22/21 | For Sale | $215,000 | -- | $138 / Sq Ft |
Tax History
| Year | Tax Paid | Tax Assessment Tax Assessment Total Assessment is a certain percentage of the fair market value that is determined by local assessors to be the total taxable value of land and additions on the property. | Land | Improvement |
|---|---|---|---|---|
| 2024 | $2,135 | $33,347 | $3,851 | $29,496 |
| 2023 | $2,122 | $33,347 | $3,851 | $29,496 |
| 2022 | $2,023 | $31,648 | $3,851 | $27,797 |
| 2021 | $2,034 | $166,570 | $0 | $0 |
| 2020 | $1,814 | $148,260 | $0 | $0 |
| 2019 | $1,816 | $148,260 | $0 | $0 |
| 2018 | $1,854 | $28,418 | $0 | $0 |
| 2017 | $1,859 | $28,418 | $0 | $0 |
| 2016 | $1,713 | $25,490 | $0 | $0 |
| 2015 | $1,717 | $25,490 | $0 | $0 |
| 2014 | $1,717 | $25,439 | $0 | $0 |
| 2013 | -- | $3,800 | $0 | $0 |
Source: MARIS MLS
MLS Number: MIS21002522
APN: 203006000000006215
- 568 Long Train Dr
- 433 Fawn Run Dr
- 810 Whitcomb Woods Dr
- 731 Old Moscow Mills Rd
- 76 Eldorado Dr
- 2230 Central Park Dr
- 1 Savoy @ Summit at Park Hills
- 71 Hidden Mill Ct
- 1 Rochester @ Summit Park Hills
- 1 Westbrook @ Summit Park Hills
- 121 Tbb Elm Tree Rd
- 1 Stockton @ Summit Park Hills
- 1 Hartford @ Summit Park Hills
- 1 Rockport @ Summit at Park Hill
- 1 Barkley @ Summit at Park Hills
- 191 Rivers Edge Dr
- 191 Gracie Ln
- 41 Mills Trail
- 0 Tbb the Mills
- 0 Hampel Rd
