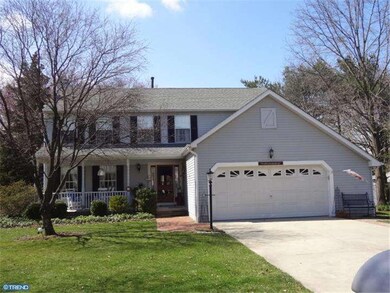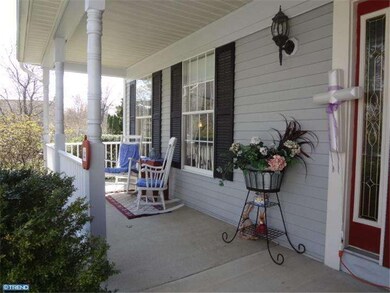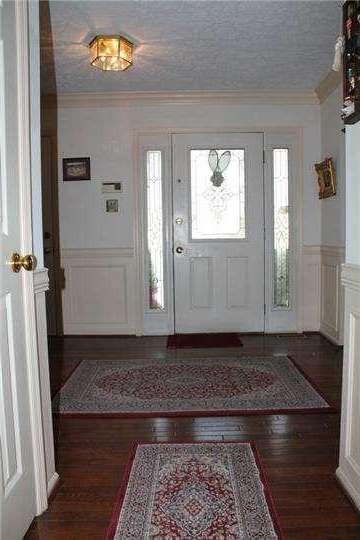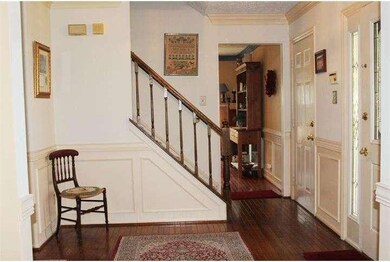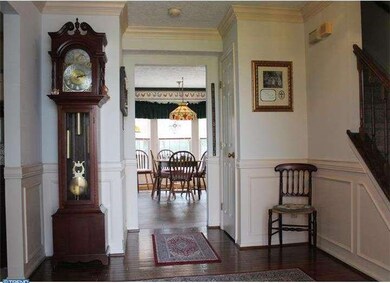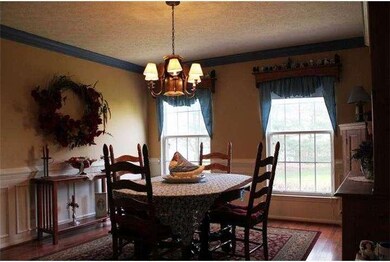
2 Avian Ct Lumberton, NJ 08048
Bobbys Run NeighborhoodHighlights
- Colonial Architecture
- Deck
- Attic
- Rancocas Valley Regional High School Rated A-
- Wood Flooring
- No HOA
About This Home
As of November 2021Wow...Immaculate 5 BR 2.5 BA Colonial(Hamilton) located on a cul de sac lot! This home has been lovingly maintained by the orignal owners. Enter home on paver walkway to the front porch to new custom front door. Beautiful foyer entry way w/hardwood flooring, chair rail and wainscoting. Formal living rm to the left w/crown molding and newer carpeting. Dining Rm w/hardwood floor,chair rail, crown molding and wainscoting. Huge eat-in kitchen w/ bay window, stainless steel appliances, oak kit cabinets,recessed lighting, pendant lights and new dura-ceramic kitchen floor. Updated powder room w/new toilet,new floor,wainscoting,updated faucet and lights. Family Rm off of kitchen nook w/ gas fireplace, berber carpet,sliding glass door that leads to backyard deck and step down concrete patio. Shed in backyard. Full basement w/ workshop on one side and finished playroom,game room w/berber carpeting. Nice sized bedrooms. Master bedroom has walk-in closet and side by side closet. All bathrooms have been updated. Lots of places to claim your own. Very warm cozy home and great for entertaining.
Last Agent to Sell the Property
Weichert Realtors-Burlington License #451807 Listed on: 04/05/2014

Last Buyer's Agent
Bryan McClaskey
Keller Williams Realty - Cherry Hill
Home Details
Home Type
- Single Family
Est. Annual Taxes
- $7,375
Year Built
- Built in 1988
Lot Details
- 7,810 Sq Ft Lot
- Lot Dimensions are 55x142
- Cul-De-Sac
- Level Lot
- Irregular Lot
- Sprinkler System
- Back, Front, and Side Yard
- Property is in good condition
- Property is zoned R2.5
Parking
- 2 Car Attached Garage
- 3 Open Parking Spaces
- Oversized Parking
- Garage Door Opener
- Driveway
- On-Street Parking
Home Design
- Colonial Architecture
- Pitched Roof
- Shingle Roof
- Aluminum Siding
- Concrete Perimeter Foundation
Interior Spaces
- 2,332 Sq Ft Home
- Property has 2 Levels
- Beamed Ceilings
- Ceiling height of 9 feet or more
- Ceiling Fan
- Brick Fireplace
- Gas Fireplace
- Bay Window
- Family Room
- Living Room
- Dining Room
- Basement Fills Entire Space Under The House
- Attic Fan
- Home Security System
Kitchen
- Eat-In Kitchen
- Butlers Pantry
- Self-Cleaning Oven
- Dishwasher
Flooring
- Wood
- Wall to Wall Carpet
- Tile or Brick
Bedrooms and Bathrooms
- 5 Bedrooms
- En-Suite Primary Bedroom
- En-Suite Bathroom
- 2.5 Bathrooms
- Walk-in Shower
Laundry
- Laundry Room
- Laundry on main level
Eco-Friendly Details
- Energy-Efficient Windows
Outdoor Features
- Deck
- Patio
- Shed
Schools
- F L Walther Elementary School
- Lumberton Middle School
Utilities
- Forced Air Heating and Cooling System
- Heating System Uses Gas
- 100 Amp Service
- Natural Gas Water Heater
- Cable TV Available
Community Details
- No Home Owners Association
- Built by RYLAND
- Maple Grove Subdivision, Hamilton Floorplan
Listing and Financial Details
- Tax Lot 00014
- Assessor Parcel Number 17-00019 44-00014
Ownership History
Purchase Details
Home Financials for this Owner
Home Financials are based on the most recent Mortgage that was taken out on this home.Purchase Details
Home Financials for this Owner
Home Financials are based on the most recent Mortgage that was taken out on this home.Similar Homes in the area
Home Values in the Area
Average Home Value in this Area
Purchase History
| Date | Type | Sale Price | Title Company |
|---|---|---|---|
| Deed | $405,000 | New Title Company Name | |
| Bargain Sale Deed | $325,000 | Surety Title Company |
Mortgage History
| Date | Status | Loan Amount | Loan Type |
|---|---|---|---|
| Open | $40,000 | New Conventional | |
| Previous Owner | $324,000 | New Conventional | |
| Previous Owner | $270,000 | New Conventional | |
| Previous Owner | $195,000 | New Conventional | |
| Previous Owner | $150,000 | New Conventional |
Property History
| Date | Event | Price | Change | Sq Ft Price |
|---|---|---|---|---|
| 11/09/2021 11/09/21 | Sold | $405,000 | +1.3% | $174 / Sq Ft |
| 10/07/2021 10/07/21 | Pending | -- | -- | -- |
| 09/30/2021 09/30/21 | For Sale | $400,000 | +23.1% | $172 / Sq Ft |
| 06/26/2014 06/26/14 | Sold | $325,000 | -4.4% | $139 / Sq Ft |
| 06/09/2014 06/09/14 | Pending | -- | -- | -- |
| 04/21/2014 04/21/14 | Price Changed | $340,000 | -2.8% | $146 / Sq Ft |
| 04/05/2014 04/05/14 | For Sale | $349,900 | -- | $150 / Sq Ft |
Tax History Compared to Growth
Tax History
| Year | Tax Paid | Tax Assessment Tax Assessment Total Assessment is a certain percentage of the fair market value that is determined by local assessors to be the total taxable value of land and additions on the property. | Land | Improvement |
|---|---|---|---|---|
| 2024 | $8,550 | $341,600 | $90,200 | $251,400 |
| 2023 | $8,550 | $341,600 | $90,200 | $251,400 |
| 2022 | $8,352 | $341,600 | $90,200 | $251,400 |
| 2021 | $8,328 | $341,600 | $90,200 | $251,400 |
| 2020 | $8,256 | $341,600 | $90,200 | $251,400 |
| 2019 | $8,164 | $341,600 | $90,200 | $251,400 |
| 2018 | $8,041 | $341,600 | $90,200 | $251,400 |
| 2017 | $7,891 | $341,600 | $90,200 | $251,400 |
| 2016 | $7,720 | $341,600 | $90,200 | $251,400 |
| 2015 | $7,662 | $341,600 | $90,200 | $251,400 |
| 2014 | $6,872 | $341,600 | $90,200 | $251,400 |
Agents Affiliated with this Home
-

Seller's Agent in 2021
Val Gallagher
Better Homes and Gardens Real Estate Maturo
(856) 904-7785
2 in this area
160 Total Sales
-
B
Buyer's Agent in 2021
Barbara Babecki
Keller Williams Premier
1 in this area
16 Total Sales
-

Seller's Agent in 2014
Susan DiGiovanne
Weichert Corporate
(609) 694-2184
2 in this area
25 Total Sales
-
B
Buyer's Agent in 2014
Bryan McClaskey
Keller Williams Realty - Cherry Hill
Map
Source: Bright MLS
MLS Number: 1002869694
APN: 17-00019-44-00014
- 34 Nassau Rd
- 225 Ashley Ln
- 19 Hemsing Dr
- 619 Walden Way
- 68 Whitebirch Ct
- 618 Walden Way
- 50 Blue Spruce Ct
- 18 Westminster Dr
- 21 Mulberry Ct
- 167 South Ave
- 218 Spout Spring Ave
- 14 Thornhill Dr
- 734 Eayrestown Rd
- 6 Carob Ct
- 507 Woodchip Rd Unit 507
- 14 Cinnamon Dr
- 77 Fawn Ct
- 39 Tynemouth Dr
- 692 Eayrestown Rd
- 67 Madison Ave

