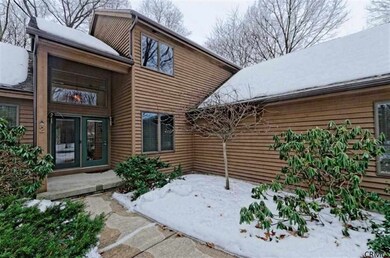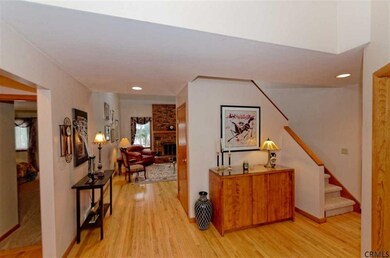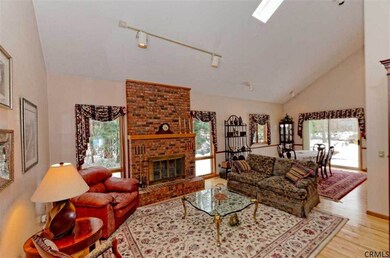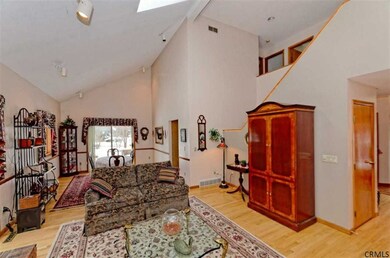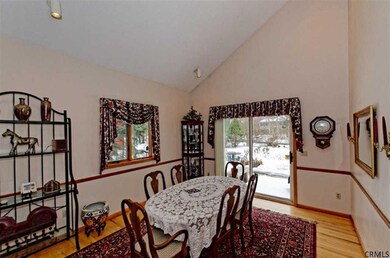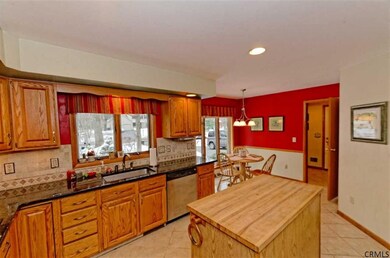
2 Avon Ct Clifton Park, NY 12065
Estimated Value: $540,000 - $558,000
Highlights
- Deck
- Contemporary Architecture
- No HOA
- Orenda Elementary School Rated A
- Corner Lot
- Double Oven
About This Home
As of May 2014Move right in to this open, bright Contemporary home located in desirable Sherwood Forest. This home boasts a 1st floor master suite, living room with wood burning fireplace, granite counters in the kitchen and baths, stainless steel wall ovens, and a finished basement with great family room. Recent updates include roof (2004), hot water heater, furnace, and central air (2007). Enjoy warm days and nights relaxing on the deck. Be the lucky buyer! Call today! Excellent Condition
Last Agent to Sell the Property
Miranda Real Estate Group, Inc License #10311200935 Listed on: 03/12/2014
Last Buyer's Agent
Dolores Olds
Coldwell Banker Prime Properties License #30OL0707225
Home Details
Home Type
- Single Family
Est. Annual Taxes
- $7,462
Year Built
- Built in 1988
Lot Details
- Cul-De-Sac
- Landscaped
- Corner Lot
Parking
- 2 Car Attached Garage
- Off-Street Parking
Home Design
- Contemporary Architecture
- Cedar Siding
- Asphalt
Interior Spaces
- 2,240 Sq Ft Home
- Paddle Fans
- Sliding Doors
- Living Room with Fireplace
- Ceramic Tile Flooring
- Finished Basement
- Basement Fills Entire Space Under The House
- Home Security System
Kitchen
- Eat-In Kitchen
- Double Oven
- Cooktop
- Dishwasher
- Disposal
Bedrooms and Bathrooms
- 4 Bedrooms
Laundry
- Laundry Room
- Laundry on main level
Outdoor Features
- Deck
- Patio
Utilities
- Humidifier
- Forced Air Heating and Cooling System
- Heating System Uses Natural Gas
- High Speed Internet
- Cable TV Available
Community Details
- No Home Owners Association
Listing and Financial Details
- Legal Lot and Block 6 / 1
- Assessor Parcel Number 412400 265-1-6
Similar Homes in Clifton Park, NY
Home Values in the Area
Average Home Value in this Area
Property History
| Date | Event | Price | Change | Sq Ft Price |
|---|---|---|---|---|
| 05/30/2014 05/30/14 | Sold | $320,000 | -3.0% | $143 / Sq Ft |
| 04/13/2014 04/13/14 | Pending | -- | -- | -- |
| 03/10/2014 03/10/14 | For Sale | $329,900 | -- | $147 / Sq Ft |
Tax History Compared to Growth
Tax History
| Year | Tax Paid | Tax Assessment Tax Assessment Total Assessment is a certain percentage of the fair market value that is determined by local assessors to be the total taxable value of land and additions on the property. | Land | Improvement |
|---|---|---|---|---|
| 2024 | $9,117 | $210,100 | $62,000 | $148,100 |
| 2023 | $8,909 | $210,100 | $62,000 | $148,100 |
| 2022 | $8,187 | $210,100 | $62,000 | $148,100 |
| 2021 | $8,201 | $210,100 | $62,000 | $148,100 |
| 2020 | $8,153 | $210,100 | $62,000 | $148,100 |
| 2019 | $5,945 | $210,100 | $62,000 | $148,100 |
| 2018 | $7,659 | $210,100 | $62,000 | $148,100 |
| 2017 | $7,492 | $210,100 | $62,000 | $148,100 |
| 2016 | $7,444 | $210,100 | $62,000 | $148,100 |
Agents Affiliated with this Home
-
Willie Miranda

Seller's Agent in 2014
Willie Miranda
Miranda Real Estate Group, Inc
(518) 376-1073
35 in this area
104 Total Sales
-
D
Buyer's Agent in 2014
Dolores Olds
Coldwell Banker Prime Properties
Map
Source: Global MLS
MLS Number: 201403908
APN: 412400-265-017-0001-006-000-0000
- 3 Berkshire Dr W
- 24 Nottingham Way S
- 11 Newport Dr
- 4 Edgewood Dr
- 5 Edgewood Dr
- 8 Edgewood Dr
- 9 Edgewood Dr
- 11 Edgewood Dr
- 9 Coventry Dr
- 92 Robinwood Dr
- 7 Blueberry Ln
- 50 Glenbrook Ct
- 660 Tanner Rd
- 649 Tanner Rd
- 17 Belott Dr
- 93 Gloucester St
- 21 Barclay St
- 38 Robinwood Dr
- 36 Damask Dr
- 18 Van Patten Dr
- 2 Avon Ct
- 4 Avon Ct
- 19 Stratford Dr
- 5 Berkshire Dr W
- 14 Stratford Dr
- 6 Avon Ct
- 16 Stratford Dr
- 3 Berkshire Dr W Unit W
- 12 Stratford Dr
- 18 Stratford Dr
- 15 Stratford Dr
- 3 Avon Ct
- 26 Nottingham Way S
- 5 Avon Ct
- 28 Nottingham Way S
- 11 Berkshire Dr W
- 10 Stratford Dr
- 22 Nottingham Way S
- 13 Stratford Dr
- 8 Stratford Dr

