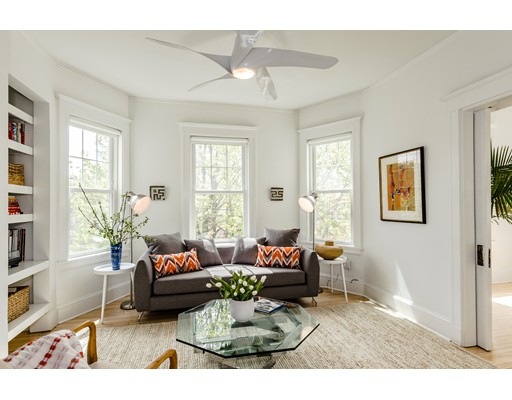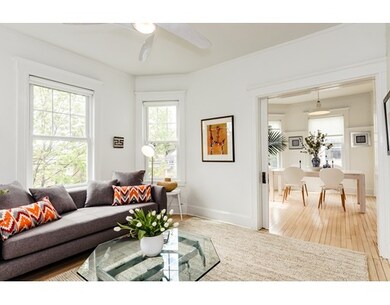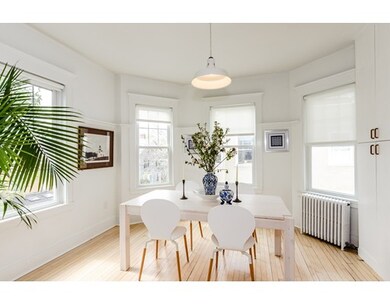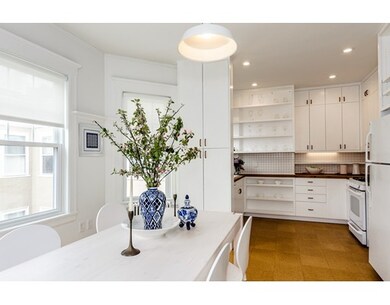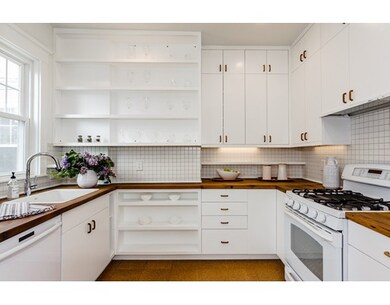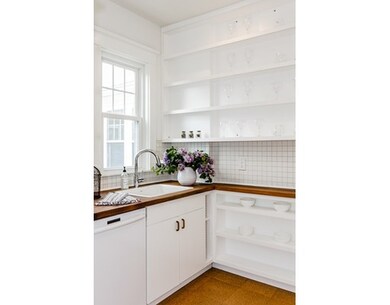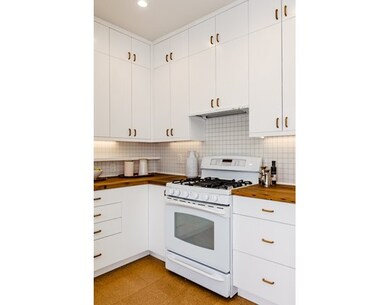
2 Avon St Unit 9 Cambridge, MA 02138
Neighborhood Nine NeighborhoodAbout This Home
As of June 2024Renovated treetop two-bedroom in the heart of the Radcliffe neighborhood. Perched atop the south corner of this 1909 courtyard building, this charming and thoughtfully renewed unit seamlessly blends original character-defining details with mid-century modern design. As part of the 2013 renovation, the kitchen was gutted, enlarged, and opened to the dining room adding new cork floors, custom cabinetry, wood counters, and white gas range and dishwasher. The bathroom gut renovation includes a tiled tub/shower surround, console sink, low-flow toilet, and custom cabinetry. The renovation also included updated lighting throughout, new windows, custom shades, and a glass sliding door to the private balcony. There are floor to ceiling bookshelves in the entry hall, living room, and master bedroom. In-unit laundry, private basement storage, indoor and outdoor bike storage. Such a find!
Last Agent to Sell the Property
Coldwell Banker Realty - Cambridge Listed on: 05/11/2016

Property Details
Home Type
Condominium
Est. Annual Taxes
$6,053
Year Built
1909
Lot Details
0
Listing Details
- Unit Level: 3
- Unit Placement: Top/Penthouse, Front
- Property Type: Condominium/Co-Op
- Other Agent: 2.50
- Lead Paint: Unknown
- Special Features: None
- Property Sub Type: Condos
- Year Built: 1909
Interior Features
- Appliances: Range, Dishwasher, Refrigerator, Washer, Dryer
- Has Basement: Yes
- Number of Rooms: 5
- Amenities: Public Transportation, Shopping, Park, University
- Electric: Circuit Breakers
- Energy: Insulated Windows
- Interior Amenities: Cable Available
- Bedroom 2: Third Floor, 9X13
- Bathroom #1: Third Floor, 6X7
- Kitchen: Third Floor, 11X11
- Laundry Room: Third Floor
- Living Room: Third Floor, 12X12
- Master Bedroom: Third Floor, 11X12
- Master Bedroom Description: Ceiling Fan(s), Closet, Flooring - Hardwood, Balcony / Deck
- Dining Room: Third Floor, 12X13
- Oth1 Room Name: Entry Hall
- Oth1 Dimen: 4X15
- Oth1 Dscrp: Closet, Flooring - Hardwood
- Oth1 Level: Third Floor
- No Living Levels: 1
Exterior Features
- Roof: Rubber
- Construction: Frame, Brick
- Exterior: Stucco
- Exterior Unit Features: Balcony
Garage/Parking
- Parking Spaces: 0
Utilities
- Heating: Steam, Gas, Common
- Hot Water: Natural Gas, Tank
- Utility Connections: for Gas Range, for Electric Oven
- Sewer: City/Town Sewer
- Water: City/Town Water
Condo/Co-op/Association
- Condominium Name: 2-4 Avon Street Condominium
- Association Fee Includes: Heat, Hot Water, Water, Sewer, Master Insurance, Exterior Maintenance, Landscaping, Snow Removal, Refuse Removal, Reserve Funds
- Association Security: Intercom
- Management: Professional - Off Site
- Pets Allowed: Yes
- No Units: 16
- Unit Building: 9
Fee Information
- Fee Interval: Monthly
Lot Info
- Assessor Parcel Number: M:00174 L:00051002/9
- Zoning: B
Ownership History
Purchase Details
Home Financials for this Owner
Home Financials are based on the most recent Mortgage that was taken out on this home.Purchase Details
Purchase Details
Home Financials for this Owner
Home Financials are based on the most recent Mortgage that was taken out on this home.Purchase Details
Home Financials for this Owner
Home Financials are based on the most recent Mortgage that was taken out on this home.Purchase Details
Home Financials for this Owner
Home Financials are based on the most recent Mortgage that was taken out on this home.Similar Homes in the area
Home Values in the Area
Average Home Value in this Area
Purchase History
| Date | Type | Sale Price | Title Company |
|---|---|---|---|
| Condominium Deed | $960,000 | None Available | |
| Condominium Deed | $960,000 | None Available | |
| Condominium Deed | $960,000 | None Available | |
| Quit Claim Deed | -- | -- | |
| Quit Claim Deed | -- | -- | |
| Not Resolvable | $770,000 | -- | |
| Deed | $427,500 | -- | |
| Warranty Deed | $427,500 | -- | |
| Deed | $310,000 | -- |
Mortgage History
| Date | Status | Loan Amount | Loan Type |
|---|---|---|---|
| Previous Owner | $200,000 | Credit Line Revolving | |
| Previous Owner | $242,500 | No Value Available | |
| Previous Owner | $250,000 | Purchase Money Mortgage | |
| Previous Owner | $248,000 | Purchase Money Mortgage |
Property History
| Date | Event | Price | Change | Sq Ft Price |
|---|---|---|---|---|
| 06/13/2024 06/13/24 | Sold | $960,000 | +8.5% | $1,067 / Sq Ft |
| 04/24/2024 04/24/24 | Pending | -- | -- | -- |
| 04/17/2024 04/17/24 | For Sale | $885,000 | +14.9% | $983 / Sq Ft |
| 06/06/2016 06/06/16 | Sold | $770,000 | +10.8% | $856 / Sq Ft |
| 05/17/2016 05/17/16 | Pending | -- | -- | -- |
| 05/11/2016 05/11/16 | For Sale | $695,000 | -- | $772 / Sq Ft |
Tax History Compared to Growth
Tax History
| Year | Tax Paid | Tax Assessment Tax Assessment Total Assessment is a certain percentage of the fair market value that is determined by local assessors to be the total taxable value of land and additions on the property. | Land | Improvement |
|---|---|---|---|---|
| 2025 | $6,053 | $953,200 | $0 | $953,200 |
| 2024 | $5,440 | $918,900 | $0 | $918,900 |
| 2023 | $5,344 | $911,900 | $0 | $911,900 |
| 2022 | $5,371 | $907,200 | $0 | $907,200 |
| 2021 | $5,257 | $898,700 | $0 | $898,700 |
| 2020 | $5,051 | $878,400 | $0 | $878,400 |
| 2019 | $4,835 | $814,000 | $0 | $814,000 |
| 2018 | $2,618 | $746,000 | $0 | $746,000 |
| 2017 | $4,455 | $686,500 | $0 | $686,500 |
| 2016 | $4,237 | $606,200 | $0 | $606,200 |
| 2015 | $4,190 | $535,800 | $0 | $535,800 |
| 2014 | $3,678 | $438,900 | $0 | $438,900 |
Agents Affiliated with this Home
-

Seller's Agent in 2024
Sage Jankowitz
Cambridge Sage Inc.
(617) 833-7457
2 in this area
67 Total Sales
-

Seller Co-Listing Agent in 2024
Lisa Johnson
RE/MAX Real Estate Center
(617) 905-4576
4 in this area
39 Total Sales
-
M
Buyer's Agent in 2024
Matthew Bixby
Flow Realty, Inc.
(781) 454-7041
2 in this area
38 Total Sales
-

Seller's Agent in 2016
Robin Kelly
Coldwell Banker Realty - Cambridge
(617) 852-3776
3 in this area
28 Total Sales
Map
Source: MLS Property Information Network (MLS PIN)
MLS Number: 72003265
APN: CAMB-000174-000000-000051-000002-9
- 77 Martin St Unit 38
- 9 Chauncy St Unit 20
- 42 Linnaean St Unit 12
- 3 Chauncy Terrace
- 11 Mellen St
- 11 Mellen St Unit Front
- 29 Follen St
- 1572 Massachusetts Ave Unit 6
- 52 Garden St Unit B2
- 31-33 Mellen St
- 29 Concord Ave Unit 704
- 29 Concord Ave Unit 302
- 50 Follen St Unit 306
- 31 Concord Ave Unit 10A
- 35 Mellen St
- 33 Agassiz St
- 37 Wendell St
- 37 Mellen St
- 14 Concord Ave Unit 810/814
- 14 Concord Ave Unit 416
