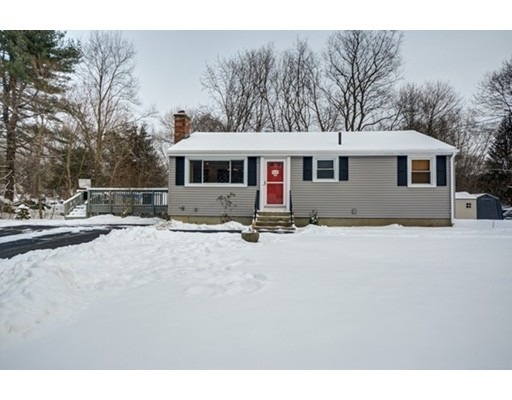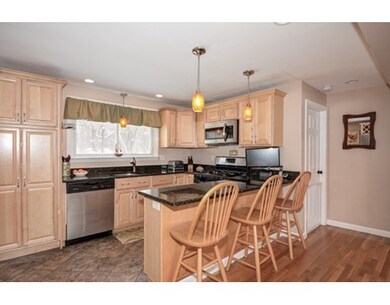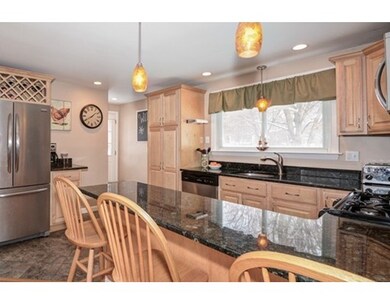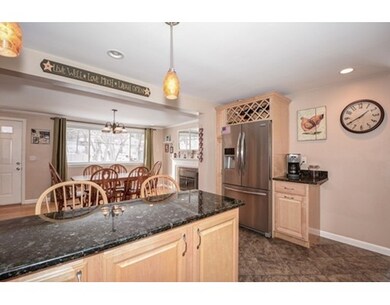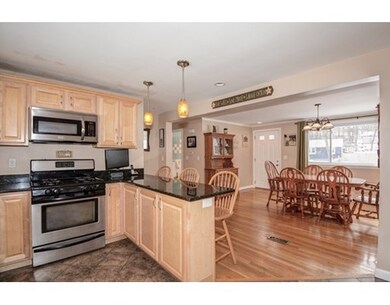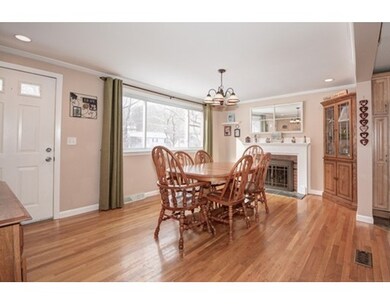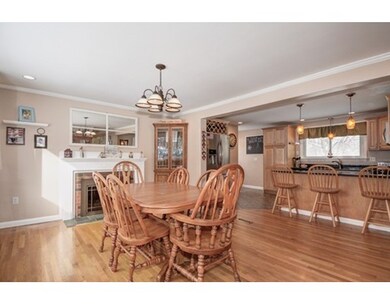
2 Baben Rd Hudson, MA 01749
About This Home
As of March 2017Great opportunity to live in this sought after neighborhood. Ranch style home with numerous updates throughout. Three bedrooms - all hardwood floors, ceiling fans and closets. Updated custom kitchen w/breakfast bar, granite counter tops, custom cabinets, gas stove and stainless steel appliances. Bright natural light, hardwood floors and newly painted throughout. Dining room w/fireplace, hardwood floors and recessed lighting. Hardwired for surround sound system. Large, updated family room with built-in for your wall mounted tv, recessed lighting and storage closet. Exercise Room and Laundry Room. Area in laundry room for additional half bathroom. Storage Room. 2016 updates include new roof (30 yr architectural shingle), siding and gas hot water heater. Updated lighting and electrical system. Updated Windows. Located on half acre level lot with fenced backyard and large deck. Perfect yard for summer BBQs and entertaining. Includes a shed and swing set. Close proximity to major highways
Last Agent to Sell the Property
Keller Williams Pinnacle MetroWest Listed on: 01/11/2017

Last Buyer's Agent
Victoria Johnson
Redfin Corp.

Home Details
Home Type
Single Family
Est. Annual Taxes
$6,937
Year Built
1960
Lot Details
0
Listing Details
- Lot Description: Corner, Wooded, Paved Drive, Fenced/Enclosed, Level
- Property Type: Single Family
- Other Agent: 2.00
- Lead Paint: Unknown
- Special Features: None
- Property Sub Type: Detached
- Year Built: 1960
Interior Features
- Appliances: Range, Dishwasher, Microwave
- Fireplaces: 1
- Has Basement: Yes
- Fireplaces: 1
- Number of Rooms: 7
- Amenities: Shopping, Park, Highway Access, House of Worship, Private School, Public School
- Electric: 220 Volts, Circuit Breakers
- Energy: Insulated Windows, Insulated Doors
- Flooring: Tile, Wall to Wall Carpet, Hardwood
- Insulation: Full
- Interior Amenities: Cable Available
- Basement: Full, Finished, Interior Access
- Bedroom 2: First Floor
- Bedroom 3: First Floor
- Kitchen: First Floor
- Laundry Room: Basement
- Master Bedroom: First Floor
- Master Bedroom Description: Ceiling Fan(s), Closet, Flooring - Hardwood
- Dining Room: First Floor
- Family Room: Basement
- Oth1 Room Name: Exercise Room
Exterior Features
- Roof: Asphalt/Fiberglass Shingles
- Construction: Frame
- Exterior: Vinyl
- Exterior Features: Deck - Wood, Gutters, Storage Shed, Fenced Yard
- Foundation: Poured Concrete
Garage/Parking
- Parking: Off-Street, Paved Driveway
- Parking Spaces: 4
Utilities
- Cooling: Central Air
- Heating: Forced Air, Gas
- Cooling Zones: 1
- Heat Zones: 1
- Hot Water: Natural Gas, Tank
- Utility Connections: for Gas Range
- Sewer: City/Town Sewer
- Water: City/Town Water
Schools
- Elementary School: Forest
- Middle School: Kennedy Middle
- High School: Hudson High
Lot Info
- Zoning: Res
Ownership History
Purchase Details
Home Financials for this Owner
Home Financials are based on the most recent Mortgage that was taken out on this home.Purchase Details
Home Financials for this Owner
Home Financials are based on the most recent Mortgage that was taken out on this home.Purchase Details
Home Financials for this Owner
Home Financials are based on the most recent Mortgage that was taken out on this home.Purchase Details
Home Financials for this Owner
Home Financials are based on the most recent Mortgage that was taken out on this home.Purchase Details
Purchase Details
Purchase Details
Similar Homes in the area
Home Values in the Area
Average Home Value in this Area
Purchase History
| Date | Type | Sale Price | Title Company |
|---|---|---|---|
| Not Resolvable | $345,000 | -- | |
| Not Resolvable | $242,000 | -- | |
| Quit Claim Deed | -- | -- | |
| Quit Claim Deed | -- | -- | |
| Deed | $241,500 | -- | |
| Deed | $241,500 | -- | |
| Deed | $143,100 | -- | |
| Deed | $143,100 | -- | |
| Deed | $143,100 | -- | |
| Foreclosure Deed | $180,000 | -- | |
| Foreclosure Deed | $180,000 | -- | |
| Deed | $275,000 | -- | |
| Deed | $275,000 | -- |
Mortgage History
| Date | Status | Loan Amount | Loan Type |
|---|---|---|---|
| Open | $318,000 | Stand Alone Refi Refinance Of Original Loan | |
| Closed | $334,650 | New Conventional | |
| Previous Owner | $237,616 | FHA | |
| Previous Owner | $231,745 | Stand Alone Refi Refinance Of Original Loan | |
| Previous Owner | $238,290 | Purchase Money Mortgage |
Property History
| Date | Event | Price | Change | Sq Ft Price |
|---|---|---|---|---|
| 03/30/2017 03/30/17 | Sold | $345,000 | +1.5% | $237 / Sq Ft |
| 01/16/2017 01/16/17 | Pending | -- | -- | -- |
| 01/11/2017 01/11/17 | For Sale | $339,999 | +40.5% | $234 / Sq Ft |
| 08/29/2012 08/29/12 | Sold | $242,000 | -1.2% | $254 / Sq Ft |
| 08/13/2012 08/13/12 | Pending | -- | -- | -- |
| 07/19/2012 07/19/12 | Price Changed | $245,000 | -1.6% | $258 / Sq Ft |
| 06/29/2012 06/29/12 | For Sale | $249,000 | -- | $262 / Sq Ft |
Tax History Compared to Growth
Tax History
| Year | Tax Paid | Tax Assessment Tax Assessment Total Assessment is a certain percentage of the fair market value that is determined by local assessors to be the total taxable value of land and additions on the property. | Land | Improvement |
|---|---|---|---|---|
| 2025 | $6,937 | $499,800 | $201,800 | $298,000 |
| 2024 | $6,493 | $463,800 | $183,400 | $280,400 |
| 2023 | $5,931 | $406,200 | $176,500 | $229,700 |
| 2022 | $5,492 | $346,300 | $160,400 | $185,900 |
| 2021 | $5,352 | $322,600 | $152,700 | $169,900 |
| 2020 | $5,106 | $307,400 | $149,800 | $157,600 |
| 2019 | $5,116 | $300,400 | $149,800 | $150,600 |
| 2018 | $4,767 | $282,700 | $142,700 | $140,000 |
| 2017 | $4,643 | $265,300 | $135,800 | $129,500 |
| 2016 | $4,343 | $251,200 | $135,800 | $115,400 |
| 2015 | $4,052 | $234,600 | $135,800 | $98,800 |
| 2014 | $3,949 | $226,700 | $119,100 | $107,600 |
Agents Affiliated with this Home
-

Seller's Agent in 2017
Michelle Gillespie
Keller Williams Pinnacle MetroWest
(508) 934-9818
151 Total Sales
-
V
Buyer's Agent in 2017
Victoria Johnson
Redfin Corp.
-

Seller's Agent in 2012
Cindy Gordon
Coldwell Banker Realty - Northborough
(774) 249-4824
54 Total Sales
Map
Source: MLS Property Information Network (MLS PIN)
MLS Number: 72107436
APN: HUDS-000055-000000-000047
- 33 Ontario Dr
- 14 Richardson Rd
- 26 Michigan Dr
- 12 Blueberry Ln
- 34 Marlboro St
- 26 John Robinson Dr
- 3 Strawberry Ln Unit H
- 150 Forest Ave
- 11 Autumn Dr Unit 11G
- 111 2nd Rd
- 48 Jewell Rd Unit Lot 6
- 46 Jewell Rd Unit Lot 5
- 44 Jewell Rd Unit Lot 4
- 30 Jewell Rd Unit Lot 2
- 36 Jewell Rd Unit Lot 3
- 22 Patten Dr
- 19 Macintosh Ave
- 425 Main St Unit 8B
- 20 Upland Rd
- 44 Stevens Rd
