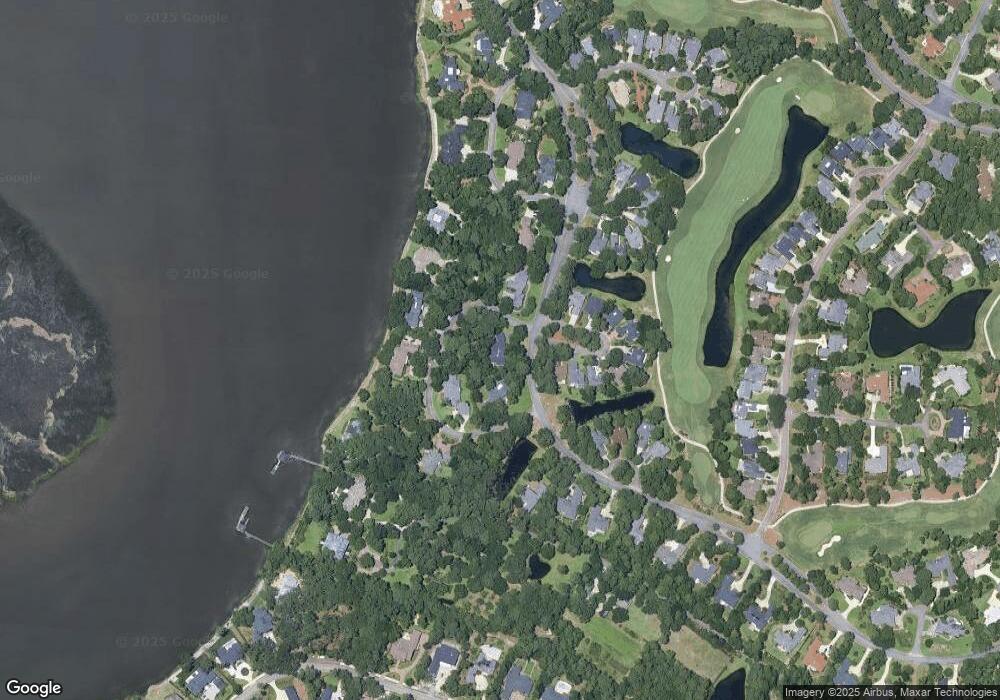2 Back River Cir Savannah, GA 31411
Estimated Value: $1,242,000 - $1,296,000
4
Beds
5
Baths
4,751
Sq Ft
$268/Sq Ft
Est. Value
About This Home
This home is located at 2 Back River Cir, Savannah, GA 31411 and is currently estimated at $1,272,516, approximately $267 per square foot. 2 Back River Cir is a home located in Chatham County with nearby schools including Hesse School and Jenkins High School.
Ownership History
Date
Name
Owned For
Owner Type
Purchase Details
Closed on
Apr 15, 2025
Sold by
Trust Emily L
Bought by
Daniels Jennifer H
Current Estimated Value
Create a Home Valuation Report for This Property
The Home Valuation Report is an in-depth analysis detailing your home's value as well as a comparison with similar homes in the area
Home Values in the Area
Average Home Value in this Area
Purchase History
| Date | Buyer | Sale Price | Title Company |
|---|---|---|---|
| Daniels Jennifer H | $1,265,000 | -- |
Source: Public Records
Tax History Compared to Growth
Tax History
| Year | Tax Paid | Tax Assessment Tax Assessment Total Assessment is a certain percentage of the fair market value that is determined by local assessors to be the total taxable value of land and additions on the property. | Land | Improvement |
|---|---|---|---|---|
| 2025 | $1,839 | $427,840 | $110,000 | $317,840 |
| 2024 | $1,839 | $430,320 | $110,000 | $320,320 |
| 2023 | $1,464 | $334,520 | $52,800 | $281,720 |
| 2022 | $1,816 | $269,840 | $52,800 | $217,040 |
| 2021 | $5,198 | $202,600 | $52,800 | $149,800 |
| 2020 | $5,050 | $197,080 | $52,800 | $144,280 |
| 2019 | $5,135 | $203,720 | $52,800 | $150,920 |
| 2018 | $5,145 | $198,040 | $52,800 | $145,240 |
| 2017 | $4,736 | $199,200 | $52,800 | $146,400 |
| 2016 | $4,444 | $197,160 | $52,800 | $144,360 |
| 2015 | $4,434 | $201,480 | $52,800 | $148,680 |
| 2014 | $6,442 | $202,680 | $0 | $0 |
Source: Public Records
Map
Nearby Homes
- 2 Broomsedge Ln
- 43 Cabbage Crossing
- 5 Sparkleberry Ln
- 5 Leatherwood Ln
- 1 Gumtree Ln
- 5 Skipjack Ln
- 11 Calico Crab Retreat
- 115 Saltwater Way
- 98 Green Island Rd
- 136 Saltwater Way
- 2 Breakfast Ct
- 5 Clairborn Retreat
- 112 Seven Mile View
- 7 Springpine Ln
- 125 Melinda Cir
- 2 Franklin Creek Rd S
- 6 River Otter Ln
- 1 Bishopwood Ct
- 29 Black Hawk Trail
- 2 Low Country Ln
- 4 Back River Cir
- 8 Back River Cir
- 1 Bent Tree Cir
- 6 Back River Cir
- 1 Back River Cir
- 2 Bent Tree Cir
- 3 Back River Cir
- 9 Bent Tree Cir
- 7 Back River Cir
- 8 Bent Tree Cir
- 9 Back River Cir
- 3 Bent Tree Cir
- 19 Back River Cir
- 5 Back River Cir
- 5 Back River Cir
- 5 Willow Oak Cir
- 13 Saltwind Cir
- 7 Bent Tree Cir
- 17 Back River Cir
- 4 Bent Tree Cir
