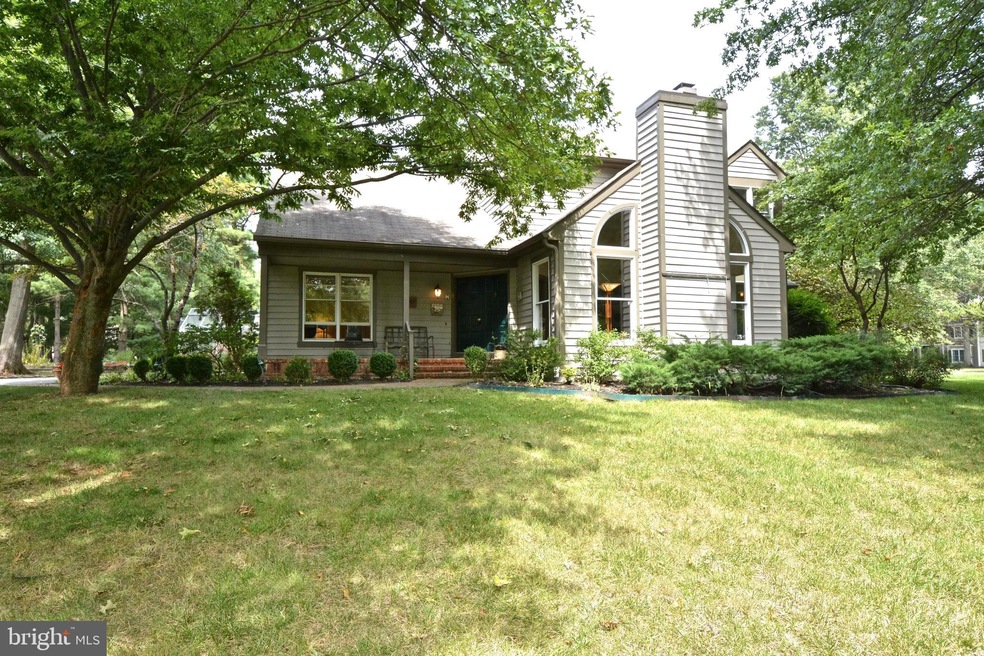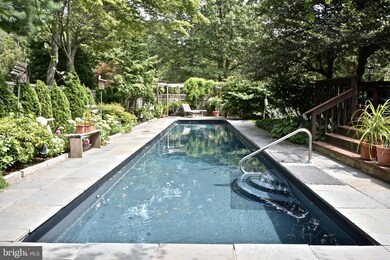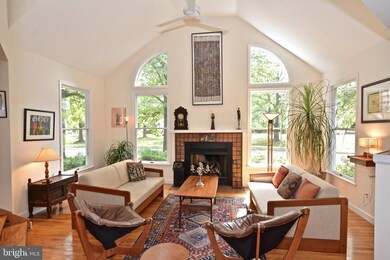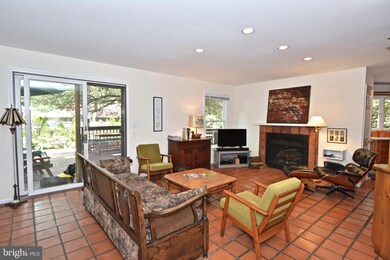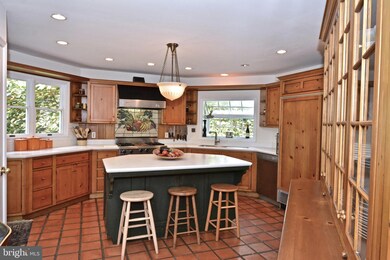
2 Baldwin Ct Pennington, NJ 08534
Highlights
- Greenhouse
- Lap Pool
- Commercial Range
- Hopewell Valley Central High School Rated A
- Gourmet Kitchen
- Open Floorplan
About This Home
As of May 2021A fabulous Pennington Woods property offering fun and games both inside and out. Situated on one of the largest lots in the development with ample side yards (one side features a greenhouse complete with water, heat, electric and raised garden beds and the other side offers the ability to expand the yard by moving the fence. The backyard boasts a deck with steps down to an oversized 50' long lap pool framed by blue stone, beautiful gardens, privacy fencing and a gated pergola intertwined with fragrant wisteria. Inside, an architecturally interesting floor plan with an open concept design is all the rage and makes for easy entertaining. The first floor has hardwood and tile flooring in the entrance foyer that follows through to the kitchen and family room. The sunken living room has a wood burning fireplace flanked by large windows and a vaulted ceiling, the dining room is open and overlooks the living room making for open entertaining were both rooms can enjoy the view of the fireplace. The family room has a second gas burning fireplace with a wall of built-in bookcases, sliding doors to the deck and a natural flow into the renovated kitchen with custom hand-hewn cabinets, center island, a garden window for herbs, Viking stove, Sub-Zero refrigerator and a wall of custom built floor-to-ceiling cabinets for storage of glass and dish wares. The laundry/mudroom has additional storage and opens to the two car side-entry garage and and a door to the unfinished basement. Upstairs, the master bedroom has a sitting room, walk-in closet, updated master bath and a wall of custom cabinets and shelves. Down the hall is a Jack-N-Jill suite (two bedrooms sharing a full bathroom between them) and a hall closet with a secret door that opens into a walk-in attic that some owners in the development have dormered the room and made this a 5th bedroom suite or bonus room. Updated systems and an easy walk to the charming town of Pennington for ice cream, pizza, dining or coffee. Close to BMS, Merrill Lynch and Capital Health with access to I-95, Rt 1 and both Hamilton and Princeton Junction train stations.
Last Agent to Sell the Property
Coldwell Banker Residential Brokerage - Princeton Listed on: 01/14/2021

Home Details
Home Type
- Single Family
Est. Annual Taxes
- $16,428
Year Built
- Built in 1985
Lot Details
- Cul-De-Sac
- Landscaped
- Extensive Hardscape
- No Through Street
- Corner Lot
- Property is in good condition
- Property is zoned R100
HOA Fees
- $2 Monthly HOA Fees
Parking
- 2 Car Attached Garage
- Oversized Parking
- Side Facing Garage
- Driveway
Home Design
- Colonial Architecture
- Contemporary Architecture
- Asphalt Roof
- Wood Siding
Interior Spaces
- 2,898 Sq Ft Home
- Property has 2 Levels
- Open Floorplan
- 2 Fireplaces
- Wood Burning Fireplace
- Fireplace With Glass Doors
- Gas Fireplace
- Mud Room
- Family Room Off Kitchen
- Living Room
- Dining Room
- Garden Views
- Unfinished Basement
- Partial Basement
- Laundry on main level
Kitchen
- Gourmet Kitchen
- Commercial Range
- Built-In Microwave
- Dishwasher
Flooring
- Wood
- Carpet
- Ceramic Tile
Bedrooms and Bathrooms
- En-Suite Primary Bedroom
Pool
- Lap Pool
- In Ground Pool
Outdoor Features
- Deck
- Patio
- Greenhouse
- Outbuilding
- Porch
Schools
- Toll Gate/Grammar Elementary School
- Timberlane Middle School
- Central High School
Utilities
- Forced Air Heating and Cooling System
- Natural Gas Water Heater
Community Details
- $500 Capital Contribution Fee
- Charlie Peters HOA
- Pennington Woods Subdivision
Listing and Financial Details
- Tax Lot 00035
- Assessor Parcel Number 08-01002-00035
Ownership History
Purchase Details
Home Financials for this Owner
Home Financials are based on the most recent Mortgage that was taken out on this home.Similar Homes in Pennington, NJ
Home Values in the Area
Average Home Value in this Area
Purchase History
| Date | Type | Sale Price | Title Company |
|---|---|---|---|
| Deed | $686,000 | Cortes & Hay Title Agcy Inc |
Mortgage History
| Date | Status | Loan Amount | Loan Type |
|---|---|---|---|
| Open | $548,000 | New Conventional |
Property History
| Date | Event | Price | Change | Sq Ft Price |
|---|---|---|---|---|
| 07/01/2022 07/01/22 | Rented | $5,225 | +2.5% | -- |
| 05/19/2022 05/19/22 | For Rent | $5,100 | -0.5% | -- |
| 07/01/2021 07/01/21 | Rented | $5,125 | +7.9% | -- |
| 06/08/2021 06/08/21 | Under Contract | -- | -- | -- |
| 06/07/2021 06/07/21 | For Rent | $4,750 | 0.0% | -- |
| 05/20/2021 05/20/21 | Sold | $686,000 | +0.1% | $237 / Sq Ft |
| 04/05/2021 04/05/21 | Pending | -- | -- | -- |
| 01/27/2021 01/27/21 | For Sale | $685,000 | -0.1% | $236 / Sq Ft |
| 01/20/2021 01/20/21 | Off Market | $686,000 | -- | -- |
| 01/14/2021 01/14/21 | For Sale | $685,000 | 0.0% | $236 / Sq Ft |
| 11/06/2017 11/06/17 | Rented | $4,000 | -11.1% | -- |
| 11/01/2017 11/01/17 | Under Contract | -- | -- | -- |
| 07/30/2017 07/30/17 | For Rent | $4,500 | -- | -- |
Tax History Compared to Growth
Tax History
| Year | Tax Paid | Tax Assessment Tax Assessment Total Assessment is a certain percentage of the fair market value that is determined by local assessors to be the total taxable value of land and additions on the property. | Land | Improvement |
|---|---|---|---|---|
| 2024 | $17,940 | $588,400 | $333,000 | $255,400 |
| 2023 | $17,940 | $588,400 | $333,000 | $255,400 |
| 2022 | $16,675 | $588,400 | $333,000 | $255,400 |
| 2021 | $16,569 | $588,400 | $333,000 | $255,400 |
| 2020 | $16,428 | $588,400 | $333,000 | $255,400 |
| 2019 | $16,122 | $588,400 | $333,000 | $255,400 |
| 2018 | $15,757 | $588,400 | $333,000 | $255,400 |
| 2017 | $18,064 | $588,400 | $333,000 | $255,400 |
| 2016 | $15,622 | $588,400 | $333,000 | $255,400 |
| 2015 | $15,640 | $588,400 | $333,000 | $255,400 |
| 2014 | $15,310 | $588,400 | $333,000 | $255,400 |
Agents Affiliated with this Home
-
Sandy Brown

Seller's Agent in 2022
Sandy Brown
BHHS Fox & Roach
(609) 468-8545
5 in this area
31 Total Sales
-
James McCormick

Buyer's Agent in 2022
James McCormick
Keller Williams Real Estate-Doylestown
(908) 432-1952
18 Total Sales
-
Heidi Hartmann

Seller's Agent in 2021
Heidi Hartmann
Coldwell Banker Residential Brokerage - Princeton
(609) 658-3771
10 in this area
101 Total Sales
-
Jennifer Tome-Berry

Buyer's Agent in 2021
Jennifer Tome-Berry
BHHS Fox & Roach
(609) 352-5232
10 in this area
58 Total Sales
-
Tom Eschenbrenner

Buyer's Agent in 2017
Tom Eschenbrenner
BHHS Fox & Roach - Perrineville
(732) 977-4384
4 in this area
42 Total Sales
Map
Source: Bright MLS
MLS Number: NJME306518
APN: 08-01002-0000-00035
- 35 Baldwin St
- 51 Penn Lawrenceville Rd
- 404 Burd St
- 12 Kings Ct
- 444 Sked St
- 221 S Main St
- 124 S Main St
- 120 S Main St
- 210 Route 31 S
- 6 Madison Ave
- 21 Shara Ln
- 23 Academy Ct
- 205 Ingleside Ave
- 154 E Delaware Ave
- 113 Stoutsburg Blvd
- 109 Stoutsburg Blvd
- 121 Stoutsburg Blvd
- 123 Stoutsburg Blvd
- 212 Ingleside Ave
- 112 Leona Stewart Ln
