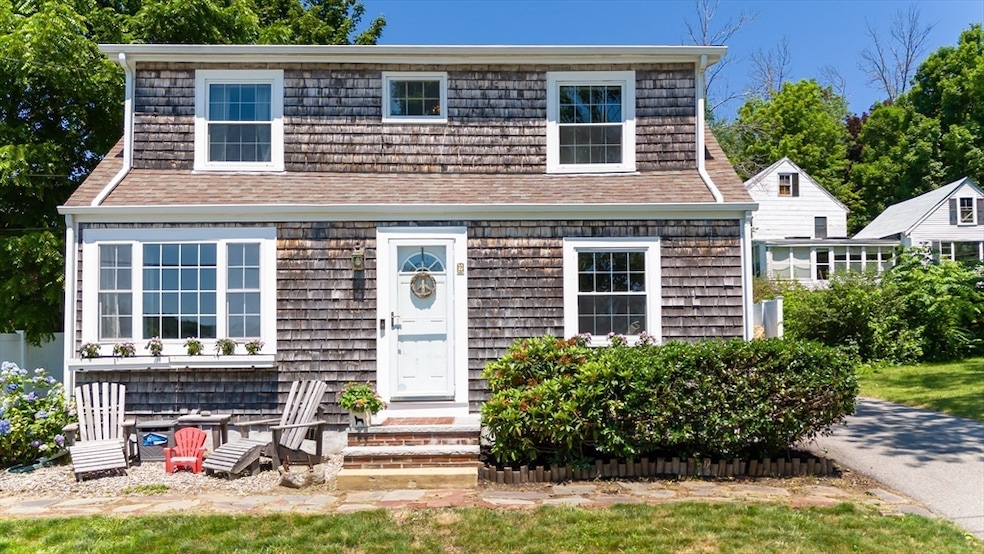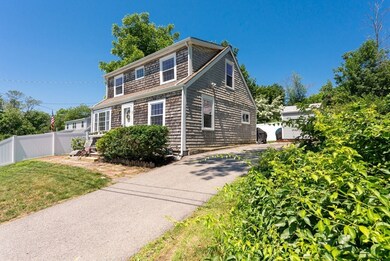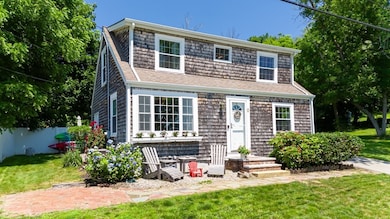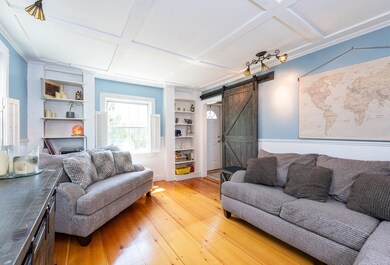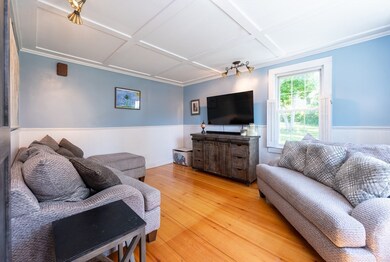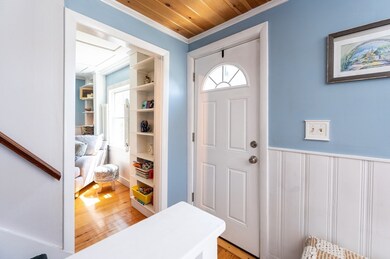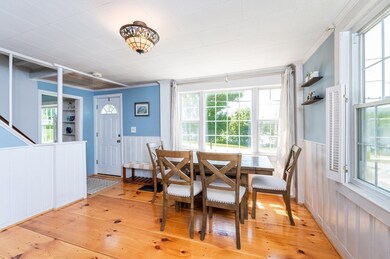
2 Bancroft Ln Merrimac, MA 01860
Highlights
- Marina
- Open Floorplan
- Engineered Wood Flooring
- River View
- Cape Cod Architecture
- Solid Surface Countertops
About This Home
As of July 2024This delightful 2 bed, 1.5 bath Antique dormered Cape, built in 1856, seamlessly blends historic charm with modern upgrades. Nestled in historic Merrimacport, only 4 miles from Downtown Amesbury and 9 miles from Newburyport, this coastal home offers convenience with scenic water views of the Merrimack River. The layout is both cozy and practical with the 1st floor featuring a beautifully renovated kitchen, airy dining room with stunning water views, cozy living room, full 4-piece bath and convenient stackable washer and dryer. Upstairs, you'll find the primary bedroom, a 2nd bedroom and half bath. This commuter-friendly home is just a few miles from the highway, yet it feels peacefully removed from the hustle and bustle of everyday life. With glimpses of the river adding to its allure, this lovely home with private backyard and patio, presents an appealing option for those seeking a move-in-ready home in a historic setting! ** Offer deadline: Sunday 6/30 at 4pm. **
Home Details
Home Type
- Single Family
Est. Annual Taxes
- $6,534
Year Built
- Built in 1856 | Remodeled
Lot Details
- 3,332 Sq Ft Lot
- Property fronts an easement
- Near Conservation Area
- Stone Wall
- Irregular Lot
- Gentle Sloping Lot
- Garden
- Property is zoned SR
Property Views
- River
- Scenic Vista
Home Design
- Cape Cod Architecture
- Bungalow
- Frame Construction
- Shingle Roof
Interior Spaces
- 1,176 Sq Ft Home
- Open Floorplan
- Wainscoting
- Recessed Lighting
- Light Fixtures
- Bay Window
Kitchen
- Breakfast Bar
- Range
- Microwave
- Dishwasher
- Stainless Steel Appliances
- Kitchen Island
- Solid Surface Countertops
Flooring
- Engineered Wood
- Pine Flooring
- Laminate
Bedrooms and Bathrooms
- 2 Bedrooms
- Primary bedroom located on second floor
- Bathtub
- Separate Shower
Laundry
- Laundry on main level
- Dryer
- Washer
Unfinished Basement
- Interior and Exterior Basement Entry
- Block Basement Construction
Parking
- 2 Car Parking Spaces
- Tandem Parking
- Driveway
- Paved Parking
- Open Parking
- Off-Street Parking
Outdoor Features
- Patio
- Outdoor Storage
Schools
- Donahue Elementary School
- Pentucket Reg. Middle School
- Pentucket Reg. High School
Utilities
- Forced Air Heating and Cooling System
- 1 Cooling Zone
- 1 Heating Zone
- Heating System Uses Natural Gas
- 100 Amp Service
- Gas Water Heater
- High Speed Internet
Additional Features
- Energy-Efficient Thermostat
- Property is near schools
Listing and Financial Details
- Assessor Parcel Number M:0035 B:0002 L:00005,2032956
Community Details
Recreation
- Marina
- Jogging Path
Additional Features
- No Home Owners Association
- Shops
Ownership History
Purchase Details
Purchase Details
Purchase Details
Map
Similar Homes in the area
Home Values in the Area
Average Home Value in this Area
Purchase History
| Date | Type | Sale Price | Title Company |
|---|---|---|---|
| Deed | -- | -- | |
| Deed | $220,000 | -- | |
| Deed | $160,000 | -- | |
| Deed | -- | -- | |
| Deed | $220,000 | -- | |
| Deed | $160,000 | -- |
Mortgage History
| Date | Status | Loan Amount | Loan Type |
|---|---|---|---|
| Open | $392,350 | Stand Alone Refi Refinance Of Original Loan | |
| Closed | $388,000 | New Conventional | |
| Closed | $40,000 | Credit Line Revolving | |
| Previous Owner | $118,750 | No Value Available | |
| Previous Owner | $121,000 | No Value Available |
Property History
| Date | Event | Price | Change | Sq Ft Price |
|---|---|---|---|---|
| 07/30/2024 07/30/24 | Sold | $556,000 | +5.9% | $473 / Sq Ft |
| 06/30/2024 06/30/24 | Pending | -- | -- | -- |
| 06/26/2024 06/26/24 | For Sale | $525,000 | +31.3% | $446 / Sq Ft |
| 07/15/2019 07/15/19 | Sold | $400,000 | +3.2% | $340 / Sq Ft |
| 06/11/2019 06/11/19 | Pending | -- | -- | -- |
| 06/05/2019 06/05/19 | For Sale | $387,500 | -- | $330 / Sq Ft |
Tax History
| Year | Tax Paid | Tax Assessment Tax Assessment Total Assessment is a certain percentage of the fair market value that is determined by local assessors to be the total taxable value of land and additions on the property. | Land | Improvement |
|---|---|---|---|---|
| 2025 | $6,638 | $501,000 | $262,200 | $238,800 |
| 2024 | $6,534 | $484,000 | $262,200 | $221,800 |
| 2023 | $5,793 | $392,200 | $200,000 | $192,200 |
| 2022 | $5,569 | $340,800 | $159,000 | $181,800 |
| 2021 | $5,325 | $326,700 | $153,800 | $172,900 |
| 2020 | $4,424 | $297,300 | $153,800 | $143,500 |
| 2019 | $4,496 | $284,400 | $153,800 | $130,600 |
| 2018 | $4,350 | $276,000 | $142,900 | $133,100 |
| 2017 | $4,510 | $276,000 | $142,900 | $133,100 |
| 2016 | $4,127 | $255,400 | $128,600 | $126,800 |
| 2015 | $4,006 | $246,500 | $128,600 | $117,900 |
| 2014 | $3,876 | $243,900 | $128,600 | $115,300 |
Source: MLS Property Information Network (MLS PIN)
MLS Number: 73257462
APN: MERR-000035-000002-000005
