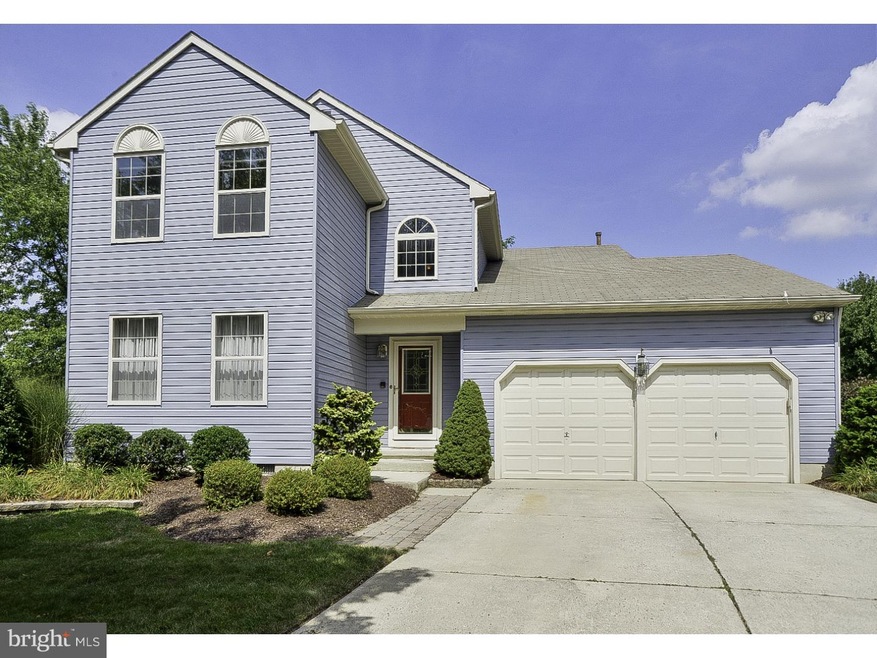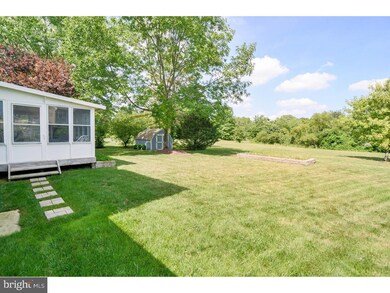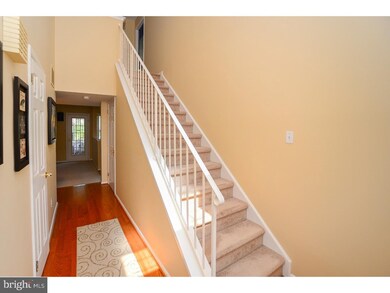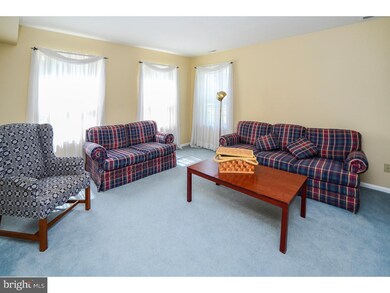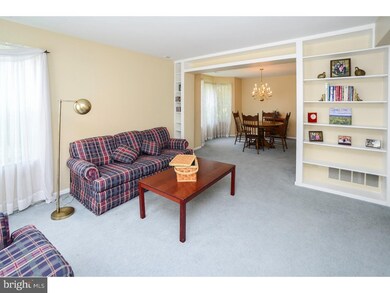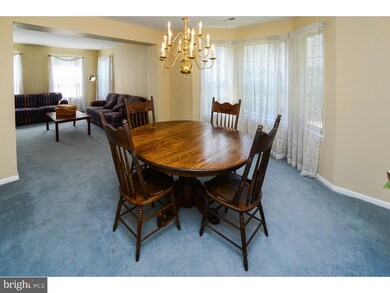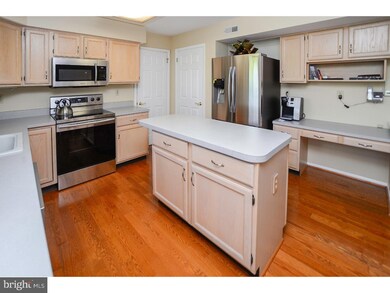
2 Barkley Ct Marlton, NJ 08053
Estimated Value: $520,000 - $596,000
Highlights
- Contemporary Architecture
- Cathedral Ceiling
- Attic
- Cherokee High School Rated A-
- Wood Flooring
- No HOA
About This Home
As of February 2017Beautiful traditional home, built with Scarborough integrity, sited on a spectacular lot with panoramic views that extend well beyond your property line! Well maintained and in move in ready condition, located in a highly rated school system and convenient for the commuter in all directions, this is one that shouldn't be missed! An inviting exterior, with enough space to fulfill your dreams, both inside and out. Volume ceiling in the foyer and hardwood flooring that extends into the Kitchen area and beyond to the Laundry & Powder Room. This home is light and bright with formal Living and Dining Rooms, a great eat in Kitchen with center island, pantry and work station. Brand new stainless steel appliances include the range,microwave, dishwasher and refrigerator. There's a great space for a casual dining table that offers views of the rear yard through windows in the bump out bay. Today's modern family loves an open and adjacent Family Room for day to day living, and this home has just that! In addition a French door with leaded glass insert provides access to the enclosed Sunroom. Walls of double hung windows allow for easy air flow to keep you comfortable and bug-free while you enjoy warm weather gatherings. The upper level is home to your Master suite which includes a cathedral ceiling and a new luxury tiled bath with jetted tub and huge glass enclosed stall shower. The remaining 2 bedrooms share a common bath for added convenience. There's a first floor Laundry with washer and dryer included, a 2 car garage with automatic openers and more. NOTABLE are: Brand new heat (2016), 7 zone sprinkler system, new attic fan(2015),newer replacement windows and doors, raised panel interior doors, capped exterior, storage shed and so much more! Convenient to shopping and restaurants, a short drive to Philadelphia and the shore points. Simply put...PERFECT!
Home Details
Home Type
- Single Family
Est. Annual Taxes
- $8,861
Year Built
- Built in 1992
Lot Details
- 7,405 Sq Ft Lot
- Cul-De-Sac
- Level Lot
- Sprinkler System
- Back, Front, and Side Yard
- Property is zoned MD
Parking
- 2 Car Direct Access Garage
- Garage Door Opener
- Driveway
Home Design
- Contemporary Architecture
- Traditional Architecture
- Aluminum Siding
Interior Spaces
- 2,094 Sq Ft Home
- Property has 2 Levels
- Cathedral Ceiling
- Ceiling Fan
- Replacement Windows
- Bay Window
- Family Room
- Living Room
- Dining Room
- Attic Fan
Kitchen
- Eat-In Kitchen
- Butlers Pantry
- Self-Cleaning Oven
- Built-In Range
- Built-In Microwave
- Dishwasher
- Kitchen Island
- Disposal
Flooring
- Wood
- Wall to Wall Carpet
- Tile or Brick
Bedrooms and Bathrooms
- 3 Bedrooms
- En-Suite Primary Bedroom
- En-Suite Bathroom
- 2.5 Bathrooms
- Walk-in Shower
Laundry
- Laundry Room
- Laundry on main level
Schools
- Frances Demasi Middle School
Utilities
- Forced Air Heating and Cooling System
- Heating System Uses Gas
- Underground Utilities
- Natural Gas Water Heater
- Cable TV Available
Additional Features
- Energy-Efficient Appliances
- Exterior Lighting
Community Details
- No Home Owners Association
- Built by SCARBOROUGH
- Westbury Chase Subdivision, Ashford Floorplan
Listing and Financial Details
- Tax Lot 00015
- Assessor Parcel Number 13-00008 01-00015
Ownership History
Purchase Details
Purchase Details
Home Financials for this Owner
Home Financials are based on the most recent Mortgage that was taken out on this home.Purchase Details
Home Financials for this Owner
Home Financials are based on the most recent Mortgage that was taken out on this home.Purchase Details
Home Financials for this Owner
Home Financials are based on the most recent Mortgage that was taken out on this home.Purchase Details
Home Financials for this Owner
Home Financials are based on the most recent Mortgage that was taken out on this home.Similar Homes in the area
Home Values in the Area
Average Home Value in this Area
Purchase History
| Date | Buyer | Sale Price | Title Company |
|---|---|---|---|
| Novak Courtney A | -- | None Listed On Document | |
| Grogan Conner Jacob | $345,000 | Foundation Title Llc | |
| Argenio Josef | $300,000 | None Available | |
| Rooney Brian J | $299,900 | Group 21 Title Agency | |
| Joyal Michael S | $217,500 | Group 21 Title Agency |
Mortgage History
| Date | Status | Borrower | Loan Amount |
|---|---|---|---|
| Previous Owner | Grogan Conner Jacob | $241,500 | |
| Previous Owner | Argenio Josef | $240,000 | |
| Previous Owner | Rooney Brian J | $239,900 | |
| Previous Owner | Roseberry Suzanne M | $192,000 | |
| Previous Owner | Joyal Michael S | $195,750 |
Property History
| Date | Event | Price | Change | Sq Ft Price |
|---|---|---|---|---|
| 02/28/2017 02/28/17 | Sold | $300,000 | -4.7% | $143 / Sq Ft |
| 01/30/2017 01/30/17 | Pending | -- | -- | -- |
| 08/30/2016 08/30/16 | For Sale | $314,900 | -- | $150 / Sq Ft |
Tax History Compared to Growth
Tax History
| Year | Tax Paid | Tax Assessment Tax Assessment Total Assessment is a certain percentage of the fair market value that is determined by local assessors to be the total taxable value of land and additions on the property. | Land | Improvement |
|---|---|---|---|---|
| 2024 | $10,208 | $317,700 | $100,000 | $217,700 |
| 2023 | $10,208 | $317,700 | $100,000 | $217,700 |
| 2022 | $9,750 | $317,700 | $100,000 | $217,700 |
| 2021 | $9,521 | $317,700 | $100,000 | $217,700 |
| 2020 | $9,398 | $317,700 | $100,000 | $217,700 |
| 2019 | $9,321 | $317,700 | $100,000 | $217,700 |
| 2018 | $9,191 | $317,700 | $100,000 | $217,700 |
| 2017 | $9,083 | $317,700 | $100,000 | $217,700 |
| 2016 | $8,861 | $317,700 | $100,000 | $217,700 |
| 2015 | $8,705 | $317,700 | $100,000 | $217,700 |
| 2014 | $8,457 | $317,700 | $100,000 | $217,700 |
Agents Affiliated with this Home
-
Mark McKenna

Seller's Agent in 2017
Mark McKenna
EXP Realty, LLC
(856) 229-4052
93 in this area
769 Total Sales
-
Christie Paine

Buyer's Agent in 2017
Christie Paine
BHHS Fox & Roach
(610) 420-2227
61 Total Sales
Map
Source: Bright MLS
MLS Number: 1002503318
APN: 13-00008-01-00015
- 10 Claret Ct
- 520 Perry Dr
- 886 Lafayette Dr
- 115 Union Mill Terrace
- 19 Phoenix Rd
- 11 Winterset Ln
- 536 Justice Dr
- 11 Tinsmith Ln
- 701 Decatur Dr
- 402 Breeders Ct
- 1591 B- LOT Hainesport Mount Laurel Rd
- 1591 Hainspt-Mt Laurel
- 54 Colts Gait Rd
- 207 Summit Rd
- 731 Liberty Rd
- 12 Colts Gait Rd
- 135 Preamble Dr
- 179 Carlton Ave
- 743 Cornwallis Dr
- 205 Amberfield Dr
