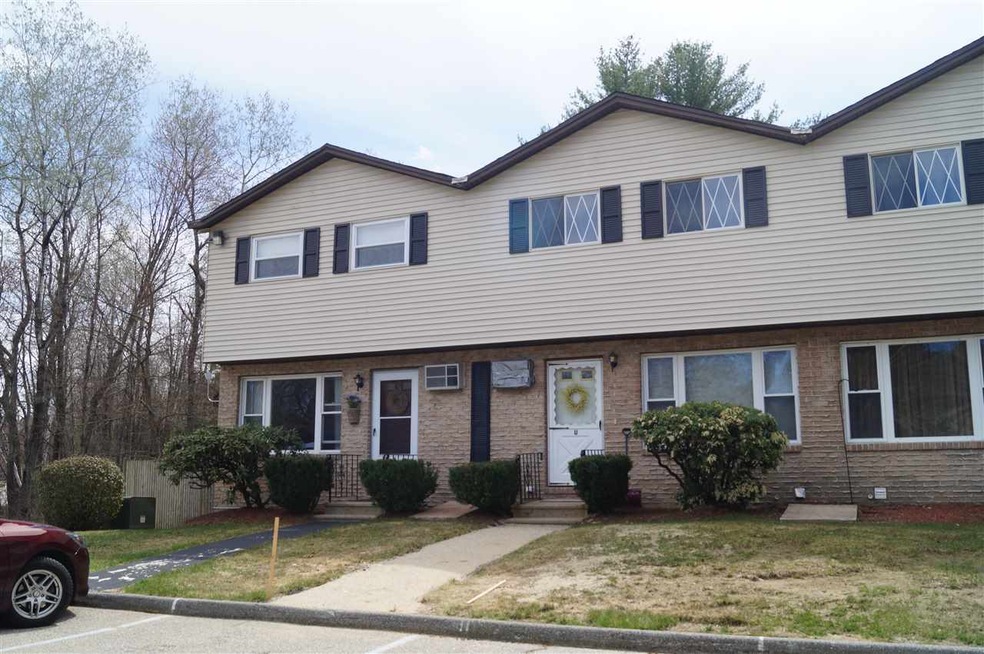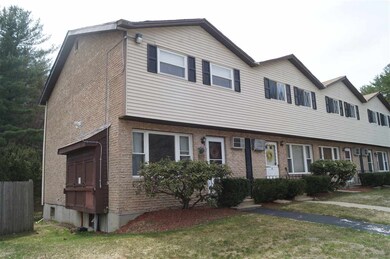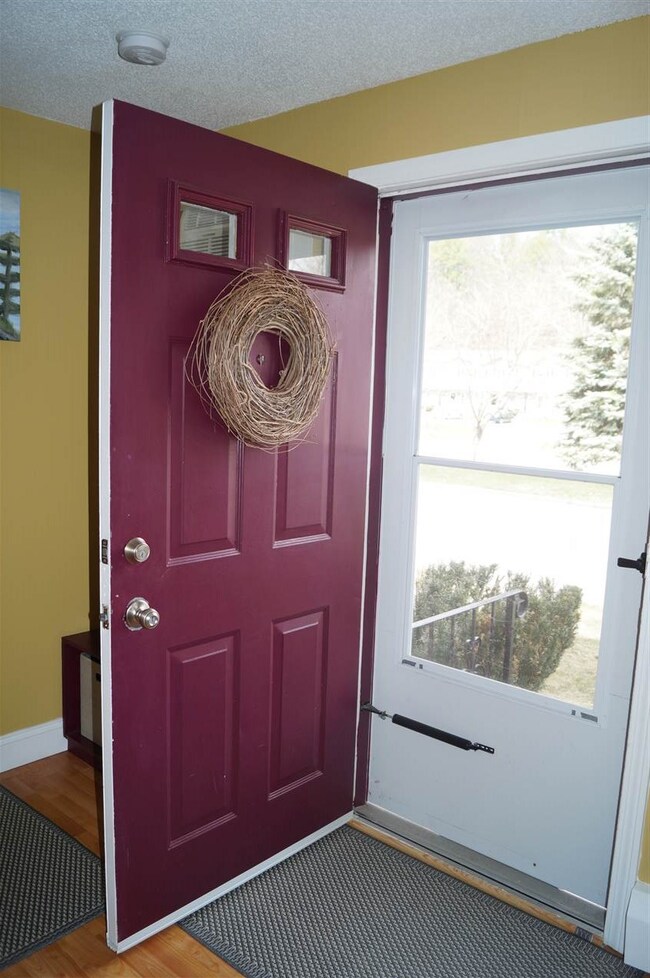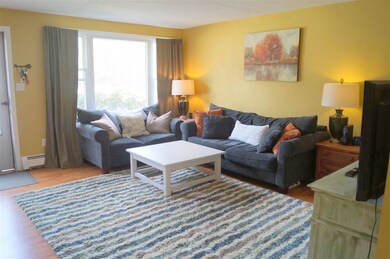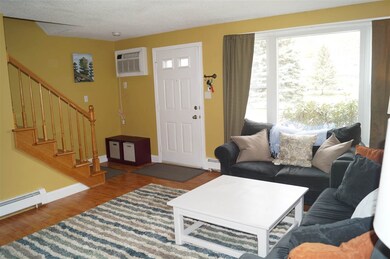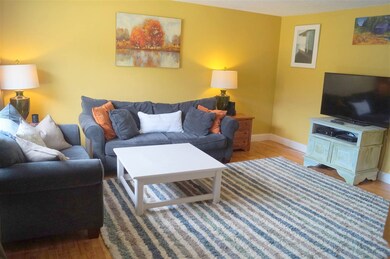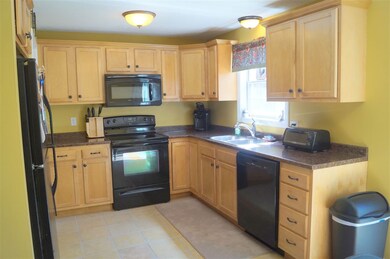2 Bayview Terrace Rd Unit V Hooksett, NH 03106
Highlights
- Deck
- Wooded Lot
- Tile Flooring
- Hooksett Memorial School Rated A-
- End Unit
- Landscaped
About This Home
As of April 2020What a location!!...just a few miles from Kohl's, Market Basket, Walmart and Bass Pro Shop. EZ access to all points North or South. This END unit townhome is ready for you to move right in. Clean and bright with Spacious bedrooms and ample closet space. Kitchen comes fully applianced. Tile floors in Kitchen and baths. Finished space in the LL with a walk out door offers lots of varied uses. Condo fee even includes HEAT and HW so budgeting is a breeze! You don't have to do a thing here just move in your belongings! Cats allowed. Qualifies for USRD financing.
Townhouse Details
Home Type
- Townhome
Est. Annual Taxes
- $2,694
Year Built
- Built in 1979
Lot Details
- End Unit
- Landscaped
- Wooded Lot
HOA Fees
- $495 Monthly HOA Fees
Home Design
- Brick Exterior Construction
- Concrete Foundation
- Wood Frame Construction
- Shingle Roof
- Vinyl Siding
Interior Spaces
- 2-Story Property
- Finished Basement
- Walk-Out Basement
Kitchen
- Electric Range
- Microwave
- Dishwasher
Flooring
- Carpet
- Laminate
- Tile
Bedrooms and Bathrooms
- 2 Bedrooms
Parking
- 2 Car Parking Spaces
- Paved Parking
- Assigned Parking
Outdoor Features
- Deck
Utilities
- Cooling System Mounted In Outer Wall Opening
- Baseboard Heating
- Hot Water Heating System
- Heating System Uses Natural Gas
- Septic Tank
- Community Sewer or Septic
Listing and Financial Details
- Legal Lot and Block 12 / 11
Community Details
Overview
- Association fees include heat, hot water, landscaping, plowing, sewer, trash, water, condo fee
- Master Insurance
- Association Phone (603) 485-5939
- Bayview Terrace Condos
- Maintained Community
Pet Policy
- Cats Allowed
Ownership History
Purchase Details
Home Financials for this Owner
Home Financials are based on the most recent Mortgage that was taken out on this home.Purchase Details
Home Financials for this Owner
Home Financials are based on the most recent Mortgage that was taken out on this home.Purchase Details
Home Financials for this Owner
Home Financials are based on the most recent Mortgage that was taken out on this home.Purchase Details
Home Financials for this Owner
Home Financials are based on the most recent Mortgage that was taken out on this home.Map
Home Values in the Area
Average Home Value in this Area
Purchase History
| Date | Type | Sale Price | Title Company |
|---|---|---|---|
| Warranty Deed | $146,533 | -- | |
| Warranty Deed | $137,700 | -- | |
| Deed | $95,500 | -- | |
| Deed | $171,200 | -- |
Mortgage History
| Date | Status | Loan Amount | Loan Type |
|---|---|---|---|
| Open | $131,850 | Purchase Money Mortgage | |
| Previous Owner | $103,293 | Purchase Money Mortgage | |
| Closed | $0 | No Value Available |
Property History
| Date | Event | Price | Change | Sq Ft Price |
|---|---|---|---|---|
| 04/10/2020 04/10/20 | Sold | $165,000 | 0.0% | $100 / Sq Ft |
| 03/25/2020 03/25/20 | Pending | -- | -- | -- |
| 03/25/2020 03/25/20 | For Sale | $165,000 | +12.6% | $100 / Sq Ft |
| 06/30/2017 06/30/17 | Sold | $146,500 | +1.1% | $89 / Sq Ft |
| 04/21/2017 04/21/17 | Pending | -- | -- | -- |
| 04/18/2017 04/18/17 | For Sale | $144,900 | +5.2% | $88 / Sq Ft |
| 09/02/2014 09/02/14 | Sold | $137,700 | +2.1% | $84 / Sq Ft |
| 07/24/2014 07/24/14 | Pending | -- | -- | -- |
| 07/18/2014 07/18/14 | For Sale | $134,900 | -- | $82 / Sq Ft |
Tax History
| Year | Tax Paid | Tax Assessment Tax Assessment Total Assessment is a certain percentage of the fair market value that is determined by local assessors to be the total taxable value of land and additions on the property. | Land | Improvement |
|---|---|---|---|---|
| 2021 | $3,396 | $141,200 | $0 | $141,200 |
| 2020 | $3,178 | $141,200 | $0 | $141,200 |
| 2019 | $3,043 | $141,200 | $0 | $141,200 |
| 2018 | $5,095 | $141,200 | $0 | $141,200 |
| 2017 | $2,730 | $102,100 | $0 | $102,100 |
| 2016 | $2,694 | $102,100 | $0 | $102,100 |
| 2015 | $2,524 | $102,100 | $0 | $102,100 |
| 2014 | $2,535 | $102,100 | $0 | $102,100 |
| 2013 | -- | $102,100 | $0 | $102,100 |
Source: PrimeMLS
MLS Number: 4627680
APN: HOOK-000017-000011-000012
- 254 W River Rd
- 7 Meadowcrest Rd
- 1465 Hooksett Rd Unit 58 Harrow
- 1465 Hooksett Rd Unit 398
- 1465 Hooksett Rd Unit 349
- 1465 Hooksett Rd Unit 196 Buckingham
- 1465 Hooksett Rd Unit 272
- 6 Hidden Ranch Dr
- 3 Hidden Ranch Dr
- Map 16 Lot 81 Morningside Dr
- 6 Summit Dr
- 449 W River Rd
- 7 Pine St
- 25 Merrill Crossing
- 15 Mount St Mary's Way Unit 406
- 10 Burbank Way
- 33 Quimby Rd
- 239 Knollwood Way
- 000 Merrimack St
- 12 Mulberry Ln
