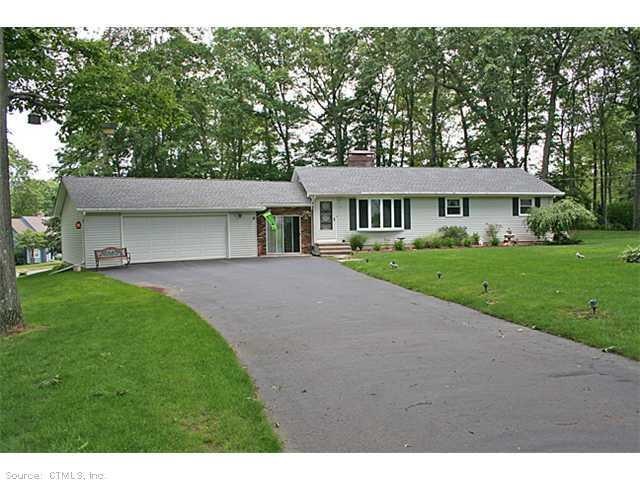
2 Beechcrest Dr East Hampton, CT 06424
Highlights
- Open Floorplan
- Deck
- Partially Wooded Lot
- East Hampton High School Rated 9+
- Ranch Style House
- Attic
About This Home
As of March 2017Lovingly maintained ranch in absolute move-in condition*newer roof,thermopane windows and hardwood*2 1/2 car garage*master bedroom with full bath*dining room with slider to deck*huge unfinished basement with fireplace offers enormous expansion potential!
Inside grill built into masonry chimney in kitchen*breezeway has 2 sliders and newer laminate flooring*walk to sears park - beach,boating,fishing and skating!!
Last Agent to Sell the Property
Thomas Williams
William Raveis Real Estate License #RES.0768079 Listed on: 04/05/2012
Last Buyer's Agent
Eileen Oliva
Century 21 AllPoints Realty License #RES.0509400
Home Details
Home Type
- Single Family
Est. Annual Taxes
- $3,345
Year Built
- Built in 1971
Lot Details
- 0.63 Acre Lot
- Corner Lot
- Level Lot
- Open Lot
- Partially Wooded Lot
- Garden
Home Design
- Ranch Style House
- Aluminum Siding
Interior Spaces
- 1,170 Sq Ft Home
- Open Floorplan
- 2 Fireplaces
- Thermal Windows
- Concrete Flooring
- Unfinished Basement
- Basement Fills Entire Space Under The House
- Home Security System
Kitchen
- Oven or Range
- Indoor Grill
- Microwave
- Dishwasher
Bedrooms and Bathrooms
- 3 Bedrooms
- 2 Full Bathrooms
Laundry
- Dryer
- Washer
Attic
- Attic Fan
- Attic or Crawl Hatchway Insulated
Parking
- 2 Car Attached Garage
- Parking Deck
- Automatic Garage Door Opener
- Driveway
Outdoor Features
- Deck
- Breezeway
- Outdoor Grill
Schools
- Memorial Elementary School
- East Hampton High School
Utilities
- Radiator
- Baseboard Heating
- Heating System Uses Oil
- Heating System Uses Oil Above Ground
- Private Company Owned Well
- Cable TV Available
Ownership History
Purchase Details
Home Financials for this Owner
Home Financials are based on the most recent Mortgage that was taken out on this home.Purchase Details
Home Financials for this Owner
Home Financials are based on the most recent Mortgage that was taken out on this home.Similar Homes in East Hampton, CT
Home Values in the Area
Average Home Value in this Area
Purchase History
| Date | Type | Sale Price | Title Company |
|---|---|---|---|
| Warranty Deed | $238,000 | -- | |
| Warranty Deed | $238,000 | -- | |
| Warranty Deed | $210,000 | -- | |
| Warranty Deed | $210,000 | -- |
Mortgage History
| Date | Status | Loan Amount | Loan Type |
|---|---|---|---|
| Open | $210,000 | Balloon | |
| Closed | $218,000 | Purchase Money Mortgage | |
| Previous Owner | $164,800 | No Value Available | |
| Previous Owner | $119,200 | No Value Available | |
| Previous Owner | $126,000 | No Value Available |
Property History
| Date | Event | Price | Change | Sq Ft Price |
|---|---|---|---|---|
| 03/10/2017 03/10/17 | Sold | $238,000 | -0.8% | $181 / Sq Ft |
| 01/09/2017 01/09/17 | Pending | -- | -- | -- |
| 01/04/2017 01/04/17 | For Sale | $239,800 | +14.2% | $182 / Sq Ft |
| 10/12/2012 10/12/12 | Sold | $210,000 | -6.6% | $179 / Sq Ft |
| 06/28/2012 06/28/12 | Pending | -- | -- | -- |
| 04/05/2012 04/05/12 | For Sale | $224,900 | -- | $192 / Sq Ft |
Tax History Compared to Growth
Tax History
| Year | Tax Paid | Tax Assessment Tax Assessment Total Assessment is a certain percentage of the fair market value that is determined by local assessors to be the total taxable value of land and additions on the property. | Land | Improvement |
|---|---|---|---|---|
| 2024 | $4,953 | $130,210 | $39,200 | $91,010 |
| 2023 | $4,695 | $130,210 | $39,200 | $91,010 |
| 2022 | $4,513 | $130,210 | $39,200 | $91,010 |
| 2021 | $4,496 | $130,210 | $39,200 | $91,010 |
| 2020 | $4,276 | $129,030 | $39,930 | $89,100 |
| 2019 | $4,440 | $133,970 | $41,040 | $92,930 |
| 2018 | $4,196 | $133,970 | $41,040 | $92,930 |
| 2017 | $4,196 | $133,970 | $41,040 | $92,930 |
| 2016 | $3,944 | $133,970 | $41,040 | $92,930 |
| 2015 | $3,579 | $128,830 | $39,520 | $89,310 |
| 2014 | $3,114 | $128,830 | $39,520 | $89,310 |
Agents Affiliated with this Home
-
Rick Berkenstock

Seller's Agent in 2017
Rick Berkenstock
Century 21 AllPoints Realty
(860) 930-3469
45 in this area
126 Total Sales
-
Lyn Stuart

Seller Co-Listing Agent in 2017
Lyn Stuart
Century 21 AllPoints Realty
(860) 306-7568
34 in this area
71 Total Sales
-
Scott Nardozzi

Buyer's Agent in 2017
Scott Nardozzi
Cavanaugh & Company LLC
(860) 306-3259
3 in this area
78 Total Sales
-
T
Seller's Agent in 2012
Thomas Williams
William Raveis Real Estate
-
E
Buyer's Agent in 2012
Eileen Oliva
Century 21 AllPoints Realty
Map
Source: SmartMLS
MLS Number: G618493
APN: EHAM-000001A-000039A-R000000-000069
- 17 Hills Ave
- 10 Laurel Glen Dr
- 21 N Main St
- Lakefront Lot - Lot# N Main St
- 76 Tarragon Dr
- 75 N Main St
- 85 N Main St Unit 77
- 85 N Main St Unit 24
- 5 Nutmeg Ln
- Right Side - Lot 11B Bobbys Rd
- Right Side - Lot 9B Bobbys Rd
- Left Side - First Lo Bobbys Rd
- Left Side - Second L Bobbys Rd
- 12 W Point Rd
- 23 Summit St
- 1 Watrous St
- 4 Watrous St
- 29 Watrous St
- 8 Skinner St
- 10 Railroad Ave
