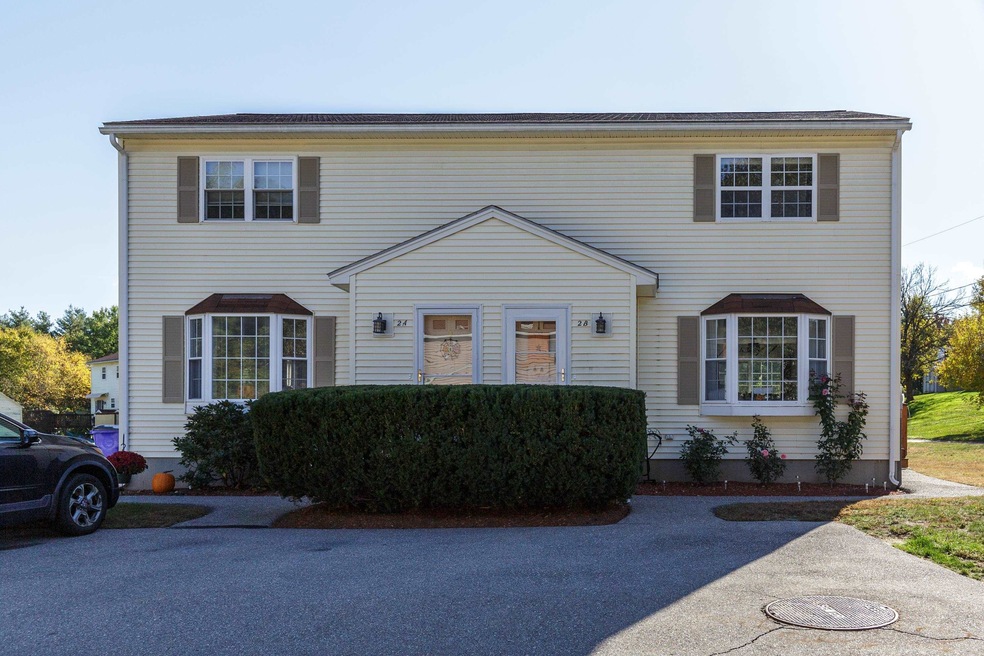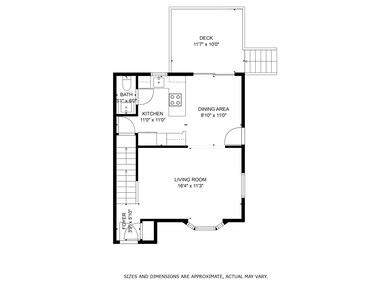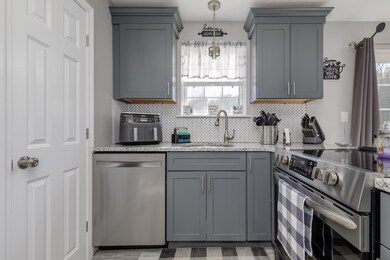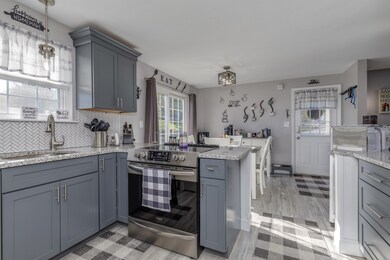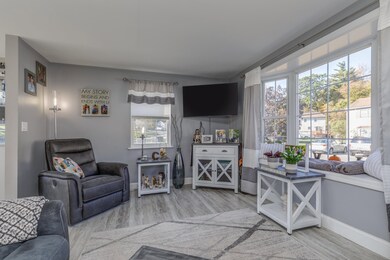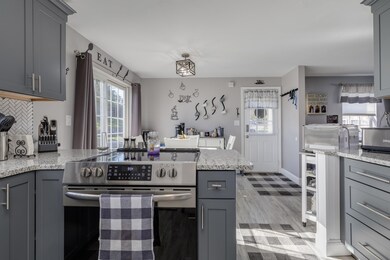
2 Belgian Ct Unit B Goffstown, NH 03045
Highlights
- Deck
- Tile Flooring
- Combination Kitchen and Dining Room
- Mountain View Middle School Rated A-
- Forced Air Heating System
- High Speed Internet
About This Home
As of November 2024Beautifully updated townhome in convenient Goffstown location. Easy access to highways, shopping, trails and all that Goffstown has to offer. Step inside to see gorgeous new plank floors throughout every room (NO carpet anywhere!), a lovely new kitchen offering a modern layout with granite counter tops and new appliances. Freshly painted throughout, new bathroom vanities, light fixtures, switches/outlets and more! Efficient natural gas heat with central A/C. There's great space in the lower level for storage, workout/hobby space, game room or whatever you can dream up! All the plowing, mowing and maintenance will be done for you whether you want to relax on the deck or head to the trails. Don't miss out on this great opportunity where all the updates have been tastefully done for you!!
Last Agent to Sell the Property
BHHS Verani Bedford Brokerage Phone: 603-491-5466 License #010710 Listed on: 10/10/2024

Townhouse Details
Home Type
- Townhome
Est. Annual Taxes
- $5,079
Year Built
- Built in 1994
HOA Fees
- $425 Monthly HOA Fees
Home Design
- Poured Concrete
- Wood Frame Construction
- Architectural Shingle Roof
- Vinyl Siding
Interior Spaces
- 2-Story Property
- Blinds
- Combination Kitchen and Dining Room
- Washer and Dryer Hookup
Kitchen
- Electric Range
- Dishwasher
Flooring
- Tile
- Vinyl Plank
Bedrooms and Bathrooms
- 2 Bedrooms
Unfinished Basement
- Walk-Up Access
- Laundry in Basement
Home Security
Parking
- Paved Parking
- Off-Street Parking
Outdoor Features
- Deck
Schools
- Maple Avenue Elementary School
- Mountain View Middle School
- Goffstown High School
Utilities
- Forced Air Heating System
- 100 Amp Service
- Gas Available
- Shared Water Source
- Community Sewer or Septic
- High Speed Internet
Listing and Financial Details
- Exclusions: Washing Machine and Dryer not included.
- Legal Lot and Block 084 / 037
Community Details
Overview
- Association fees include landscaping, plowing, sewer, trash, water
- Morgan Estates Subdivision
Security
- Fire and Smoke Detector
Similar Homes in Goffstown, NH
Home Values in the Area
Average Home Value in this Area
Property History
| Date | Event | Price | Change | Sq Ft Price |
|---|---|---|---|---|
| 11/25/2024 11/25/24 | Sold | $345,000 | +4.5% | $333 / Sq Ft |
| 10/24/2024 10/24/24 | Pending | -- | -- | -- |
| 10/10/2024 10/10/24 | For Sale | $330,000 | +21.8% | $319 / Sq Ft |
| 09/30/2022 09/30/22 | Sold | $271,000 | +2.3% | $262 / Sq Ft |
| 09/12/2022 09/12/22 | Pending | -- | -- | -- |
| 09/07/2022 09/07/22 | For Sale | $265,000 | -- | $256 / Sq Ft |
Tax History Compared to Growth
Agents Affiliated with this Home
-
A
Seller's Agent in 2024
Andrew Kieffer
BHHS Verani Bedford
-
B
Buyer's Agent in 2024
Bonnie Guevin
Keller Williams Realty-Metropolitan
-
A
Seller's Agent in 2022
Annie Domanski
Keller Williams Gateway Realty
Map
Source: PrimeMLS
MLS Number: 5018152
- 7 Palomino Ct Unit A
- 3 Mustang Ct
- 11-1 Chatel Rd
- 12 Water Rd
- 22 Cove St
- 0 Mast Rd Unit 5054665
- 225B Goffstown Back Rd
- 37 Bay St
- 14 Karas Way
- 21 Katherine St
- 9 Moose Club Park Rd
- 36 Durango Dr
- 3 Timberwood Dr Unit 103
- 166 Monarch Ave
- 30 Joffre St
- 7 Foxtail Ln Unit 4
- 5 Oakwood Ln Unit 8
- 53 Center St
- 81 Warren Ave
- 27 Eden St
