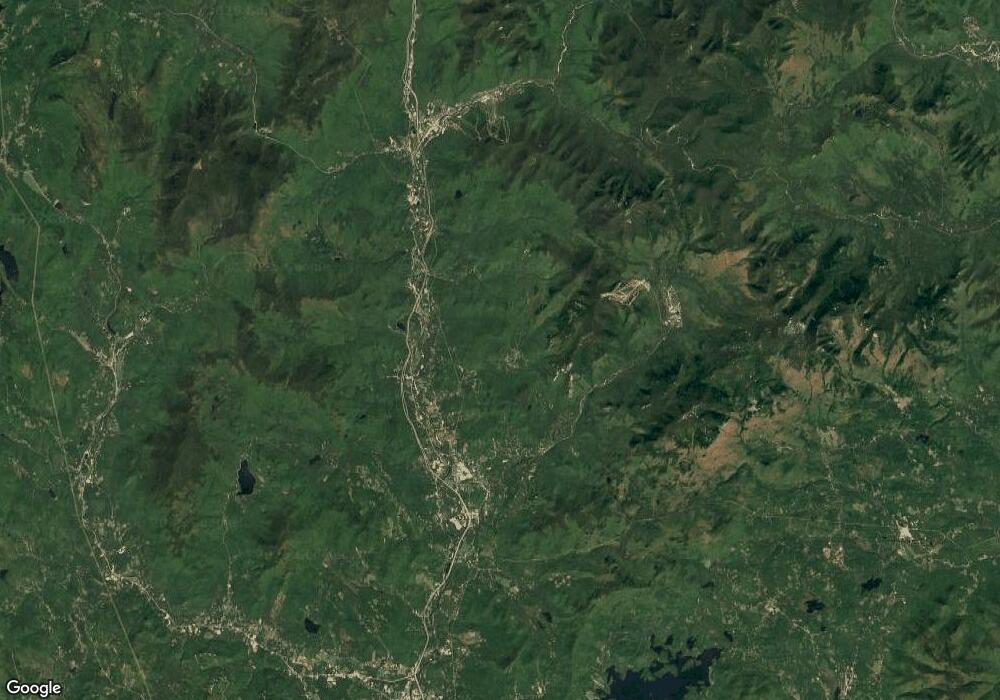2 Benjamin Ln Thornton, NH 03285
3
Beds
3
Baths
2,324
Sq Ft
--
Built
About This Home
This home is located at 2 Benjamin Ln, Thornton, NH 03285. 2 Benjamin Ln is a home located in Grafton County with nearby schools including Thornton Central School and Plymouth Regional High School.
Create a Home Valuation Report for This Property
The Home Valuation Report is an in-depth analysis detailing your home's value as well as a comparison with similar homes in the area
Home Values in the Area
Average Home Value in this Area
Map
Nearby Homes
- 10 Benjamin Ln Unit 34
- 2 Benjamin Ln Unit 38
- 8 Benjamin Ln Unit 35
- 55 Lafayette Rd Unit 2
- Lot 6 Edgewater Ln
- Lot 6 Rising Ridge Rd
- 17 Rising Ridge Rd Unit 3
- 15 Rising Ridge Rd
- 184 Mad River Rd
- 383 Owl St
- 35 Mad River Rd
- 1354 Nh Route 175
- 13 Overlook Rd
- 65 Mountain River East Rd Unit 58
- 1246 New Hampshire Route 175
- 26 Jack's Run
- 182 Pinnacle Rd Unit 6
- 51 Turkey Jim Rd
- 0 Morrill Cir Unit 16
- 99 Pinnacle Rd
- 5 Braeden Dr
- 2 Braeden Dr
- 2 Braenden Dr
- 32 Braeden Dr Unit 32
- 7 Braeden Dr Unit 3
- 15 Braeden Dr
- 7 Braeden Dr
- 37 Benjamin Ln Unit 37
- 13 Braeden Dr Unit 6
- 11 Braeden Dr Unit 5
- Lot 5 Grace Rd Unit 5
- 33 Grace Rd
- 33 Braeden Ln
- 43 Lafayette Rd Unit 4
- 43 Lafayette Rd Unit 3
- 43 Lafayette Rd Unit 2
- 43 Lafayette Rd Unit 1
- 43 Lafayette Rd
- 43 Lafayette Rd Unit 5
- 55 Lafayette Rd Unit C2
