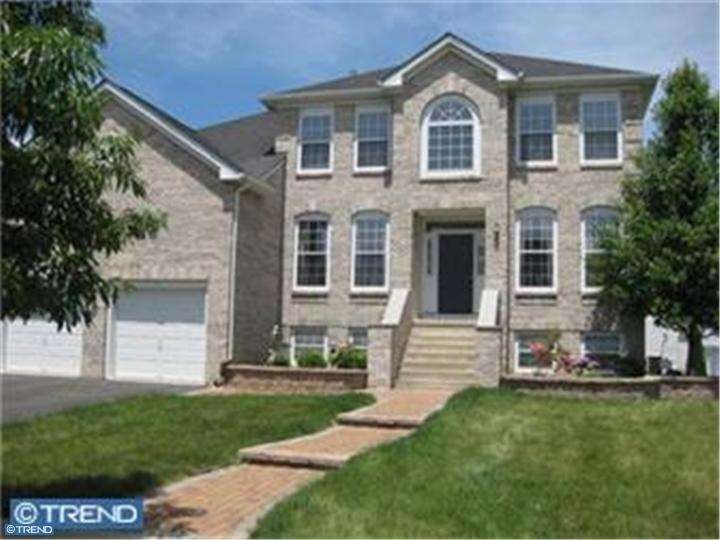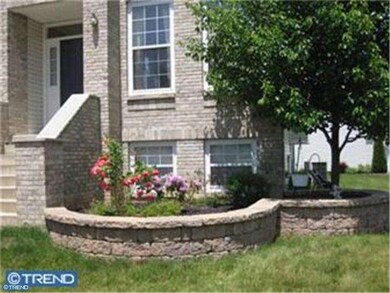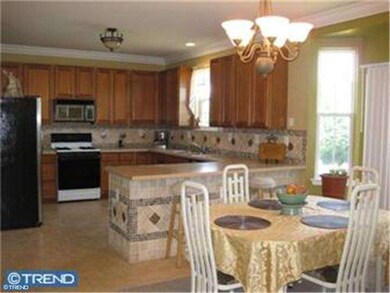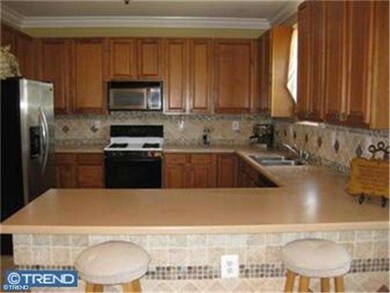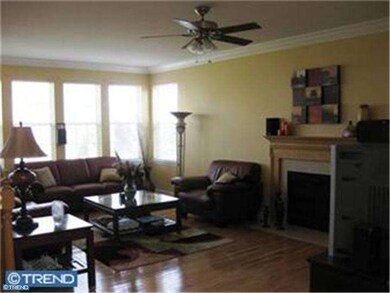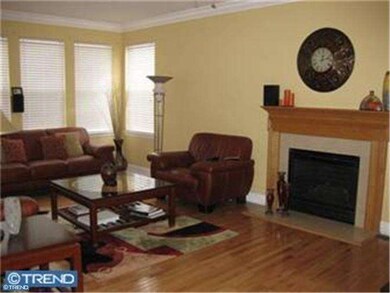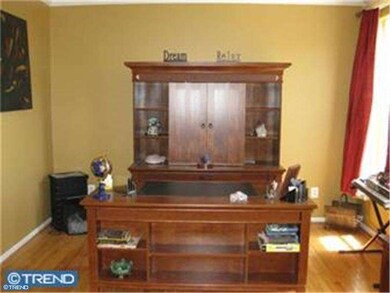
2 Berkley Place East Windsor, NJ 08520
Highlights
- Colonial Architecture
- Corner Lot
- 2 Car Attached Garage
- Wood Flooring
- No HOA
- Living Room
About This Home
As of March 2023"BANK APPROVED" Short Sale. Gorgeous brick front colonial on an interior, corner lot. Follow the paver path to the entrance & note the matching walls w/ professional landscaping. A grand entrance into a 2 story foyer w/ hardwood floor. 9' ceilings on main floor. Upgraded 42" maple cabinetry w/ neutral Corian counters. 16" ceramic tile floor, amazing tile backsplash& sliding glass door to yard. LR, DR & FR w/ crown molding and hardwood floors. LR currently being used as office. Expanded FR has beautiful gas fireplace w/ marble surround, wood mantel & a great view to the backyard from the wall of oversized windows. All rooms are beautifully painted. Master bedroom has tremendous walk in closet, hardwood floor and crown molding. Master bath with upgraded tile, upgraded maple cabinetry & soaking tub. The walk-out English basement(above-ground windows) can easily be turned into a light-bright play area. Move-in condition. Close to all major hwys inc/ NJ Tpk, Rte 130 & Rte 1.
Last Agent to Sell the Property
EXP Realty, LLC License #RS345899 Listed on: 11/19/2011

Home Details
Home Type
- Single Family
Est. Annual Taxes
- $14,607
Year Built
- Built in 2001
Lot Details
- 0.28 Acre Lot
- Corner Lot
- Level Lot
Parking
- 2 Car Attached Garage
- 3 Open Parking Spaces
Home Design
- Colonial Architecture
- Brick Exterior Construction
- Shingle Roof
- Vinyl Siding
Interior Spaces
- 2,553 Sq Ft Home
- Property has 2 Levels
- Ceiling height of 9 feet or more
- Gas Fireplace
- Family Room
- Living Room
- Dining Room
- Laundry on main level
Flooring
- Wood
- Wall to Wall Carpet
- Tile or Brick
Bedrooms and Bathrooms
- 4 Bedrooms
- En-Suite Primary Bedroom
- En-Suite Bathroom
- 2.5 Bathrooms
Basement
- Basement Fills Entire Space Under The House
- Exterior Basement Entry
Outdoor Features
- Exterior Lighting
Schools
- Ethel Mcknight Elementary School
- Melvin H Kreps Middle School
- Hightstown School
Utilities
- Forced Air Heating and Cooling System
- Heating System Uses Gas
- Underground Utilities
- Natural Gas Water Heater
Community Details
- No Home Owners Association
- Wendover Commons Subdivision
Listing and Financial Details
- Tax Lot 00013
- Assessor Parcel Number 01-00047 07-00013
Ownership History
Purchase Details
Home Financials for this Owner
Home Financials are based on the most recent Mortgage that was taken out on this home.Purchase Details
Home Financials for this Owner
Home Financials are based on the most recent Mortgage that was taken out on this home.Purchase Details
Purchase Details
Home Financials for this Owner
Home Financials are based on the most recent Mortgage that was taken out on this home.Similar Homes in the area
Home Values in the Area
Average Home Value in this Area
Purchase History
| Date | Type | Sale Price | Title Company |
|---|---|---|---|
| Bargain Sale Deed | $680,000 | -- | |
| Deed | $380,000 | None Available | |
| Interfamily Deed Transfer | -- | None Available | |
| Deed | $348,258 | -- |
Mortgage History
| Date | Status | Loan Amount | Loan Type |
|---|---|---|---|
| Open | $620,000 | New Conventional | |
| Previous Owner | $636,500 | New Conventional | |
| Previous Owner | $75,000 | Credit Line Revolving | |
| Previous Owner | $304,000 | New Conventional | |
| Previous Owner | $400,255 | New Conventional | |
| Previous Owner | $313,432 | No Value Available |
Property History
| Date | Event | Price | Change | Sq Ft Price |
|---|---|---|---|---|
| 03/29/2023 03/29/23 | Sold | $680,000 | +5.4% | $285 / Sq Ft |
| 02/24/2023 02/24/23 | Pending | -- | -- | -- |
| 02/01/2023 02/01/23 | For Sale | $645,000 | +69.7% | $271 / Sq Ft |
| 11/09/2012 11/09/12 | Sold | $380,000 | 0.0% | $149 / Sq Ft |
| 10/05/2012 10/05/12 | Pending | -- | -- | -- |
| 08/18/2012 08/18/12 | Price Changed | $380,000 | -2.5% | $149 / Sq Ft |
| 08/10/2012 08/10/12 | For Sale | $389,900 | 0.0% | $153 / Sq Ft |
| 06/01/2012 06/01/12 | Pending | -- | -- | -- |
| 04/04/2012 04/04/12 | Price Changed | $389,900 | -2.5% | $153 / Sq Ft |
| 03/12/2012 03/12/12 | Price Changed | $399,900 | -7.0% | $157 / Sq Ft |
| 11/19/2011 11/19/11 | For Sale | $429,900 | -- | $168 / Sq Ft |
Tax History Compared to Growth
Tax History
| Year | Tax Paid | Tax Assessment Tax Assessment Total Assessment is a certain percentage of the fair market value that is determined by local assessors to be the total taxable value of land and additions on the property. | Land | Improvement |
|---|---|---|---|---|
| 2025 | $14,731 | $396,000 | $175,700 | $220,300 |
| 2024 | $13,947 | $396,000 | $175,700 | $220,300 |
| 2023 | $13,947 | $396,000 | $175,700 | $220,300 |
| 2022 | $13,587 | $396,000 | $175,700 | $220,300 |
| 2021 | $13,488 | $396,000 | $175,700 | $220,300 |
| 2020 | $13,504 | $396,000 | $175,700 | $220,300 |
| 2019 | $13,381 | $396,000 | $175,700 | $220,300 |
| 2018 | $13,207 | $396,000 | $175,700 | $220,300 |
| 2017 | $13,195 | $396,000 | $175,700 | $220,300 |
| 2016 | $13,009 | $396,000 | $175,700 | $220,300 |
| 2015 | $12,755 | $396,000 | $175,700 | $220,300 |
| 2014 | $12,605 | $396,000 | $175,700 | $220,300 |
Agents Affiliated with this Home
-
Betsy Silverman

Seller's Agent in 2023
Betsy Silverman
Coldwell Banker Residential Brokerage-Princeton Jct
(609) 575-6665
6 in this area
91 Total Sales
-
SAVITA PARULEKAR

Buyer's Agent in 2023
SAVITA PARULEKAR
Century 21 Abrams & Associates, Inc.
(609) 937-4521
4 in this area
11 Total Sales
-
Joseph Giancarli

Seller's Agent in 2012
Joseph Giancarli
EXP Realty, LLC
(609) 658-2612
1 in this area
151 Total Sales
-
Ellen Rosenbaum

Buyer's Agent in 2012
Ellen Rosenbaum
Ellen Rosenbaum Real Estate
(732) 221-7799
211 Total Sales
Map
Source: Bright MLS
MLS Number: 1004581020
APN: 01-00047-07-00013
- 28 Wendover Rd
- 10 Carriage Ct
- 2 Carriage Ct
- 16 Lockewood Ln
- 23 Eastwood Dr
- 9 Endeavor Blvd
- 648 Old York Rd
- 14 Evan Ave
- 28 Columbia Ave
- 109 Orchard Ave
- 947 Old York Rd
- 108 Orchard Ave
- 89 Hickory Corner Rd
- 82 Chatham Ct
- 740 Windsor Perrineville
- 141 South St
- 302 S Main St
- 41 Evergreen Dr
- 569 Route 130
- 201 Morrison Ave
