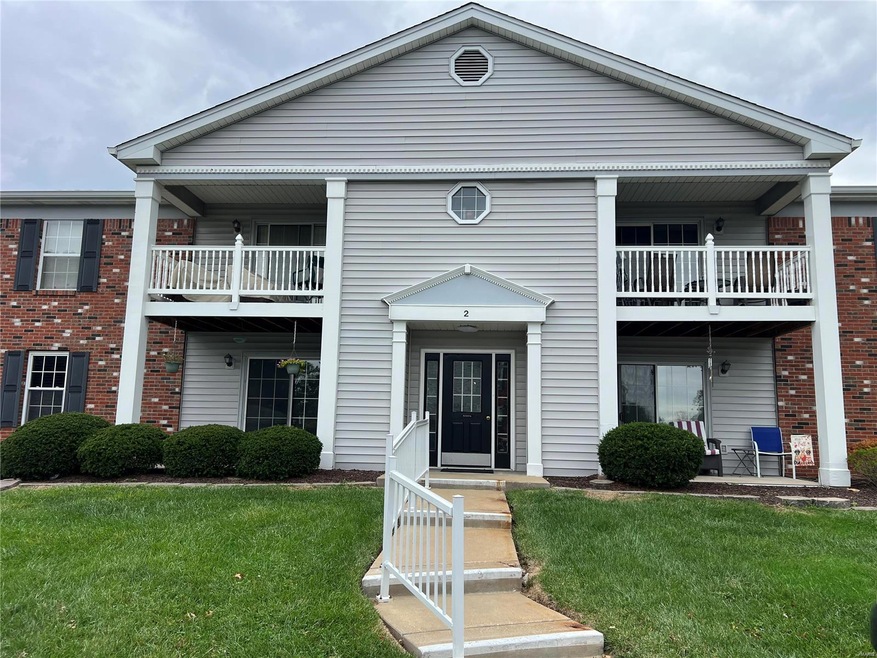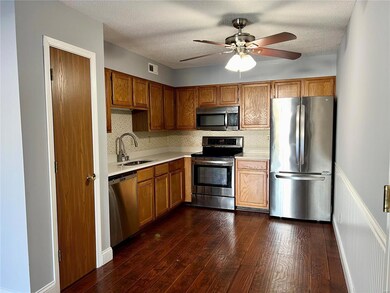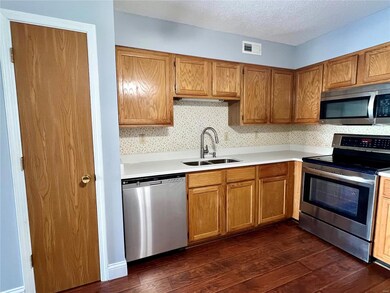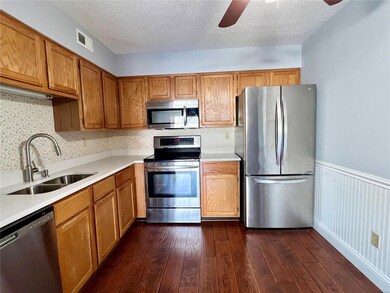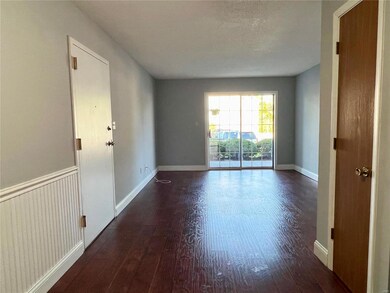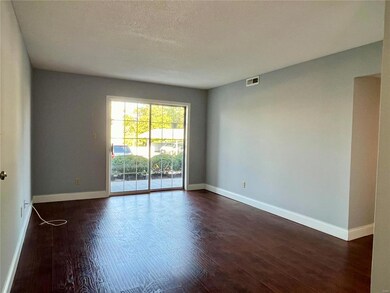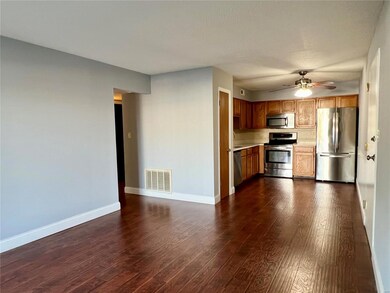
2 Berview Cir Unit H Saint Louis, MO 63129
Mehlville NeighborhoodHighlights
- In Ground Pool
- Traditional Architecture
- 1-Story Property
- Clubhouse
- Wood Flooring
- Forced Air Heating System
About This Home
As of November 2024This 2 bedroom 2 bath ground floor condo in Oakville is ready for immediate occupancy. This condo features engineered hardwood flooring throughout and has just been freshly painted. The eat in kitchen has a ton of cabinetry, large pantry, stainless appliances, and new hard surface counter tops. The living room is spacious with a large sliding glass door that brings in a lot of natural light. The 2 bedrooms both have very large closets. There are 2 full bathrooms and in unit laundry. This beautifully maintained complex features a very nice clubhouse and pool and the unit has one assigned parking space.
Last Agent to Sell the Property
Genstone Realty License #2010033084 Listed on: 10/11/2024

Property Details
Home Type
- Condominium
Est. Annual Taxes
- $1,459
Year Built
- Built in 1990
HOA Fees
- $190 Monthly HOA Fees
Parking
- Assigned Parking
Home Design
- Traditional Architecture
- Frame Construction
Interior Spaces
- 868 Sq Ft Home
- 1-Story Property
- Wood Flooring
- Washer and Dryer Hookup
Bedrooms and Bathrooms
- 2 Bedrooms
- 2 Full Bathrooms
Schools
- Forder Elem. Elementary School
- Washington Middle School
- Mehlville High School
Additional Features
- In Ground Pool
- Forced Air Heating System
Listing and Financial Details
- Assessor Parcel Number 29J-22-1261
Community Details
Overview
- Association fees include clubhouse, ground maintenance, parking, pool, sewer, snow removal, trash, water
- 2 Units
Amenities
- Clubhouse
Ownership History
Purchase Details
Home Financials for this Owner
Home Financials are based on the most recent Mortgage that was taken out on this home.Purchase Details
Home Financials for this Owner
Home Financials are based on the most recent Mortgage that was taken out on this home.Purchase Details
Purchase Details
Purchase Details
Purchase Details
Home Financials for this Owner
Home Financials are based on the most recent Mortgage that was taken out on this home.Purchase Details
Purchase Details
Similar Homes in Saint Louis, MO
Home Values in the Area
Average Home Value in this Area
Purchase History
| Date | Type | Sale Price | Title Company |
|---|---|---|---|
| Special Warranty Deed | -- | Absolute Title | |
| Special Warranty Deed | -- | Absolute Title | |
| Interfamily Deed Transfer | -- | None Available | |
| Special Warranty Deed | -- | Continental Title Holding Co | |
| Special Warranty Deed | -- | None Available | |
| Trustee Deed | $57,305 | None Available | |
| Interfamily Deed Transfer | -- | None Available | |
| Interfamily Deed Transfer | -- | None Available | |
| Warranty Deed | $77,500 | -- |
Mortgage History
| Date | Status | Loan Amount | Loan Type |
|---|---|---|---|
| Previous Owner | $510,400 | New Conventional | |
| Previous Owner | $63,822 | FHA |
Property History
| Date | Event | Price | Change | Sq Ft Price |
|---|---|---|---|---|
| 07/02/2025 07/02/25 | Price Changed | $156,000 | -4.9% | $180 / Sq Ft |
| 06/23/2025 06/23/25 | Price Changed | $164,000 | -3.5% | $189 / Sq Ft |
| 06/20/2025 06/20/25 | For Sale | $170,000 | 0.0% | $196 / Sq Ft |
| 06/18/2025 06/18/25 | Price Changed | $170,000 | +3.1% | $196 / Sq Ft |
| 11/22/2024 11/22/24 | Sold | -- | -- | -- |
| 10/25/2024 10/25/24 | Pending | -- | -- | -- |
| 10/20/2024 10/20/24 | Price Changed | $164,900 | -2.9% | $190 / Sq Ft |
| 10/11/2024 10/11/24 | For Sale | $169,900 | +142.7% | $196 / Sq Ft |
| 09/25/2024 09/25/24 | Off Market | -- | -- | -- |
| 04/04/2016 04/04/16 | Sold | -- | -- | -- |
| 03/11/2016 03/11/16 | Pending | -- | -- | -- |
| 01/30/2016 01/30/16 | For Sale | $70,000 | -- | $81 / Sq Ft |
Tax History Compared to Growth
Tax History
| Year | Tax Paid | Tax Assessment Tax Assessment Total Assessment is a certain percentage of the fair market value that is determined by local assessors to be the total taxable value of land and additions on the property. | Land | Improvement |
|---|---|---|---|---|
| 2023 | $1,478 | $22,160 | $1,560 | $20,600 |
| 2022 | $1,143 | $17,460 | $3,630 | $13,830 |
| 2021 | $1,106 | $17,460 | $3,630 | $13,830 |
| 2020 | $1,045 | $15,690 | $2,960 | $12,730 |
| 2019 | $1,042 | $15,690 | $2,960 | $12,730 |
| 2018 | $1,034 | $14,060 | $1,730 | $12,330 |
| 2017 | $1,032 | $14,060 | $1,730 | $12,330 |
| 2016 | $987 | $12,900 | $2,070 | $10,830 |
| 2015 | $905 | $12,900 | $2,070 | $10,830 |
| 2014 | $929 | $13,110 | $3,570 | $9,540 |
Agents Affiliated with this Home
-
Chloe Carnahan

Seller's Agent in 2025
Chloe Carnahan
Berkshire Hathway Home Services
(636) 288-8837
1 in this area
73 Total Sales
-
Stephanie Hogenmiller

Seller's Agent in 2024
Stephanie Hogenmiller
Genstone Realty
(314) 566-5555
12 in this area
173 Total Sales
-
John Gidden

Buyer's Agent in 2024
John Gidden
RE/MAX
2 in this area
51 Total Sales
-
David F. Townsend

Buyer Co-Listing Agent in 2024
David F. Townsend
RE/MAX
(314) 369-4999
8 in this area
152 Total Sales
-
Mike Zouglas

Seller's Agent in 2016
Mike Zouglas
REO Xpress, LLC
(314) 916-4116
4 in this area
519 Total Sales
Map
Source: MARIS MLS
MLS Number: MIS24060904
APN: 29J-22-1261
- 1 Berview Cir Unit B
- 9 Berview Cir Unit H
- 31 Berview Cir Unit H
- 4231 Veranda Dr
- 4294 Chateau de Ville Dr Unit G
- 4298 Chateau de Ville Dr Unit A
- 1090 Mersey Bend Dr Unit F
- 4363 Tavistock Cir Unit 22C
- 4347 Chateau de Ville Dr Unit D
- 4351 Chateau de Ville Dr Unit D
- 1015 Adworth Dr Unit F
- 4227 Forder Heights Dr
- 849 Forder Crossing Dr
- 3407 Laura Ln
- 4919 Southridge Park Dr
- 3228 Hedgetree Ln
- 4712 Mehl Ave
- 1117 Hawkstone Ln
- 3153 Sunrise Ln
- 437 Sappington Barracks Rd
