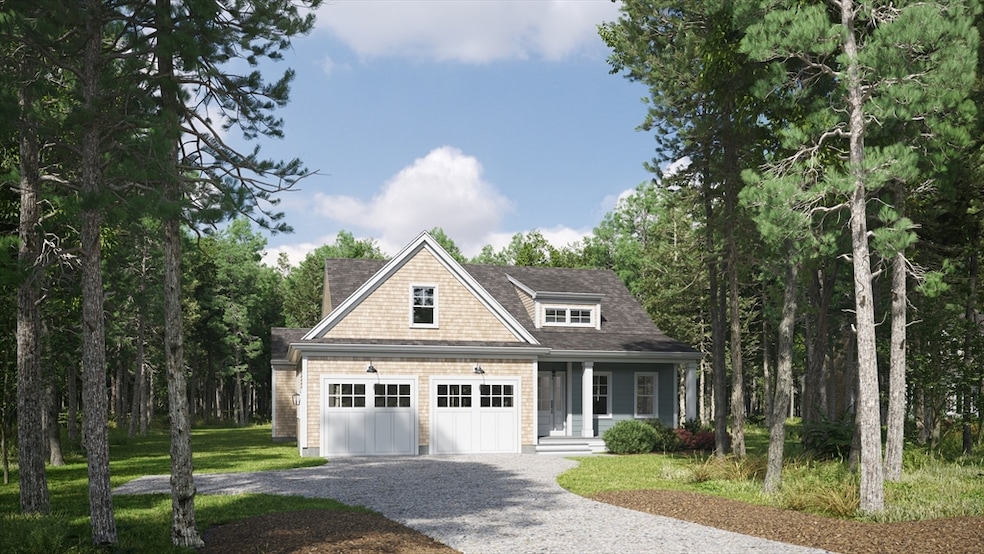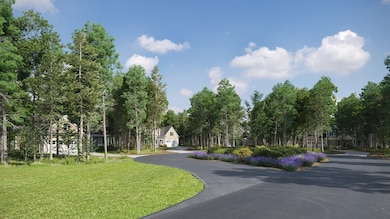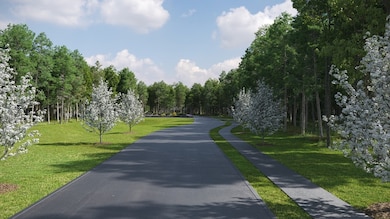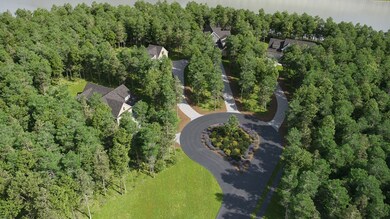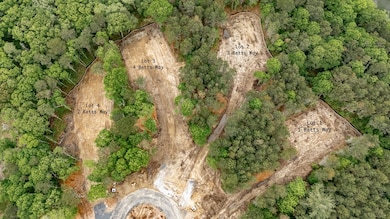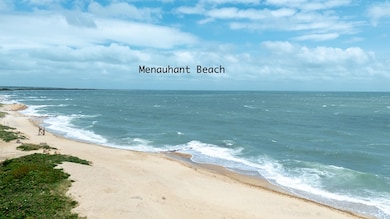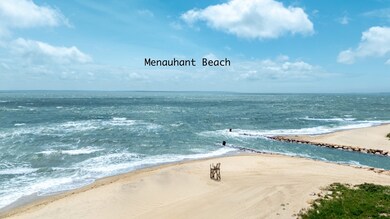2 Betts Way Falmouth, MA 02536
Estimated payment $9,187/month
Highlights
- New Construction
- Pond View
- Landscaped Professionally
- Josiah Haynes Elementary School Rated A
- Open Floorplan
- Deck
About This Home
Welcome to Blue Heron Landing. Semi-custom homes nestled along the shores of scenic Bournes Pond in Falmouth, Massachusetts—where classic Cape Cod charm meets relaxed, year-round coastal living. With three waterfront lots and one with sweeping water views, each home is thoughtfully designed to blend timeless New England architecture with the opportunity to personalize your dream space by the sea. These homes offer a range of options and finishes, crafted by the interior designer from local real estate developer Repurpose Properties. Just a short drive to Menauhant Beach and minutes from the vibrant shops, restaurants, and ferries out of Woods Hole and Falmouth Village, this peaceful neighborhood offers the perfect balance of privacy and connection. Spend your days kayaking on the pond, biking nearby conservation trails, or simply enjoying the salt air from your porch. This is Cape Cod living—crafted for today, and designed to last a lifetime. Only two homes left!!
Home Details
Home Type
- Single Family
Est. Annual Taxes
- $2,505
Year Built
- Built in 2025 | New Construction
Lot Details
- 1.32 Acre Lot
- Property fronts a private road
- Cul-De-Sac
- Landscaped Professionally
- Sprinkler System
- Property is zoned AGB
Parking
- 2 Car Attached Garage
- Driveway
- Open Parking
Home Design
- Home to be built
- Ranch Style House
- Frame Construction
- Shingle Roof
- Concrete Perimeter Foundation
Interior Spaces
- 2,213 Sq Ft Home
- Open Floorplan
- Recessed Lighting
- Decorative Lighting
- Sliding Doors
- Living Room with Fireplace
- Pond Views
Kitchen
- Range with Range Hood
- Microwave
- Dishwasher
- Stainless Steel Appliances
- Kitchen Island
- Solid Surface Countertops
Flooring
- Engineered Wood
- Ceramic Tile
Bedrooms and Bathrooms
- 3 Bedrooms
- Walk-In Closet
- 3 Full Bathrooms
- Double Vanity
- Bathtub with Shower
- Separate Shower
Laundry
- Laundry on main level
- Washer and Electric Dryer Hookup
Unfinished Basement
- Basement Fills Entire Space Under The House
- Exterior Basement Entry
- Block Basement Construction
Eco-Friendly Details
- Energy-Efficient Thermostat
Outdoor Features
- Deck
- Porch
Utilities
- Central Air
- 3 Heating Zones
- Air Source Heat Pump
- Electric Water Heater
- Private Sewer
Community Details
- No Home Owners Association
- Blue Heron Landing Subdivision
Listing and Financial Details
- Home warranty included in the sale of the property
Map
Home Values in the Area
Average Home Value in this Area
Property History
| Date | Event | Price | List to Sale | Price per Sq Ft |
|---|---|---|---|---|
| 06/03/2025 06/03/25 | For Sale | $1,700,000 | -- | $768 / Sq Ft |
Source: MLS Property Information Network (MLS PIN)
MLS Number: 73384263
- Lot 5 Sailaway Ln
- 45 N Crescent Cir
- Lot 4 Sailaway Ln
- 8 Mina Way
- 0 Elm Unit 73282184
- Lot 9 Sailaway Ln
- 4 Betts Way
- 122 Sand Gully Rd N Unit B
- 941 Concord Rd
- 14 Frost Ln
- 401 Emery Ln Unit 104
- 11 Grove St
- 56 Rookery Ln Unit 4
- 24 Rookery Ln Unit 6
- 121 White Pond Way Unit 121
- 394 Plainfield Rd Unit 394
- 49 Birchwood Ln Unit 49
- 40 Rookery Ln Unit 5
- 72 Rookery Ln Unit 3
- 32 Fern St
- 437 Cold Brook Dr
- 32 Fern St
- 44 The Valley Rd
- 44 The Valley Rd
- 379 Concord Rd Unit 1&2
- 490 Boston Post Rd
- 3 Abbott Ln Unit 6
- 50 Wells Rd
- 310 Hayward Mill Rd
- 141-145 Waltham St
- 1 Abbott Ln Unit 2
- 1 Abbott Ln Unit 7
- 18 Taylor Rd
- 1 Nathan Pratt Dr
- 189 Boston Post Rd
- 40 A Baker Bridge Rd Unit 1
- 423 Concord Rd
- 1024 Main St Unit Concord Greene
- 159-233 Elsinore St
- 38 McCallar Ln
