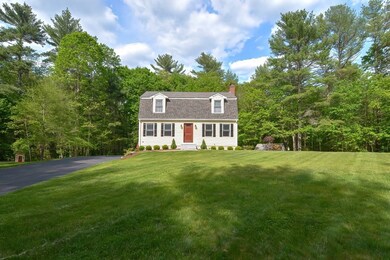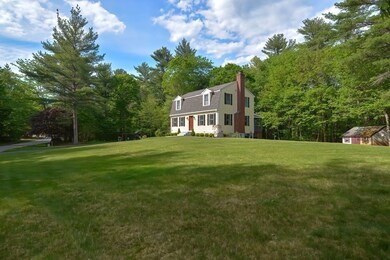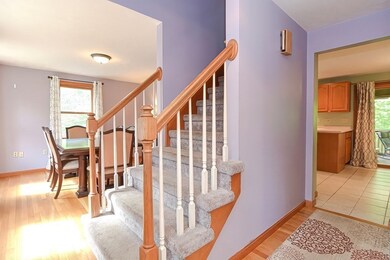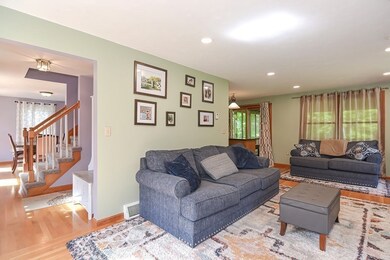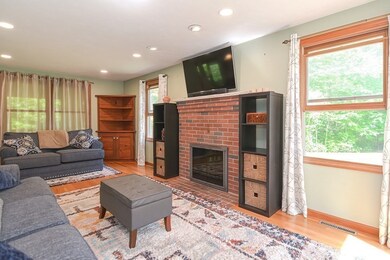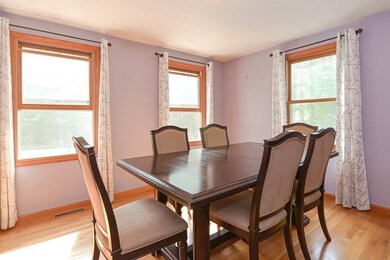
2 Billys Way Norton, MA 02766
Highlights
- 1.96 Acre Lot
- Wood Flooring
- Screened Porch
- Dutch Architecture
- No HOA
- Stainless Steel Appliances
About This Home
As of August 2022Charming Gambrel Colonial located on a cul-de-sac in a beautiful setting. 1st level features oak-cab kitchen, all newer SS appliances, island w/granite top, utility closet & spacious pantry closet. Front-to-back fireplaced LR has newer recessed lights & gleaming HW floors. Formal DR with HW. 2nd level features primary BR with walk-in closet, 2 other large BRs. Ample closet space, natural woodwork & solid six-panel doors thru-out. Updates include newer septic (2014), newer heating system (approx 5 yrs), siding, roof, custom front door, driveway refinished, granite front stairs & pavers walkway (all in 2021). 2 zone Central air. Central vac, security system. Large, screened porch overlooks lovely private yard. Storage shed in yard has electricity. There's a private well used for irrigation. Beautifully landscaped lot is just shy of 2 acres. Play set in yard stays. This home is in move-in condition and truly shows pride of ownership. Text Jeannie to schedule appt.
Last Agent to Sell the Property
Wendy Merrill
Century 21 Custom Home Realty Listed on: 05/25/2022
Home Details
Home Type
- Single Family
Est. Annual Taxes
- $5,991
Year Built
- Built in 1997
Lot Details
- 1.96 Acre Lot
- Sprinkler System
- Property is zoned R60
Home Design
- Dutch Architecture
- Frame Construction
- Shingle Roof
- Concrete Perimeter Foundation
Interior Spaces
- 1,632 Sq Ft Home
- Central Vacuum
- Ceiling Fan
- Recessed Lighting
- Insulated Windows
- Living Room with Fireplace
- Screened Porch
- Home Security System
Kitchen
- Range
- Microwave
- Dishwasher
- Stainless Steel Appliances
- Kitchen Island
Flooring
- Wood
- Wall to Wall Carpet
- Ceramic Tile
Bedrooms and Bathrooms
- 3 Bedrooms
- Primary bedroom located on second floor
- Walk-In Closet
- Bathtub with Shower
- Linen Closet In Bathroom
Laundry
- Dryer
- Washer
Basement
- Basement Fills Entire Space Under The House
- Sump Pump
- Laundry in Basement
Parking
- 6 Car Parking Spaces
- Tandem Parking
- Driveway
- Paved Parking
- Open Parking
- Off-Street Parking
Outdoor Features
- Outdoor Storage
Utilities
- Forced Air Heating and Cooling System
- 2 Cooling Zones
- 2 Heating Zones
- Heating System Uses Oil
- 200+ Amp Service
- Private Water Source
- Oil Water Heater
- Private Sewer
Community Details
- No Home Owners Association
Listing and Financial Details
- Assessor Parcel Number M:36 P:122 E:11,2926816
Ownership History
Purchase Details
Home Financials for this Owner
Home Financials are based on the most recent Mortgage that was taken out on this home.Purchase Details
Similar Homes in Norton, MA
Home Values in the Area
Average Home Value in this Area
Purchase History
| Date | Type | Sale Price | Title Company |
|---|---|---|---|
| Not Resolvable | $338,000 | -- | |
| Deed | $178,500 | -- |
Mortgage History
| Date | Status | Loan Amount | Loan Type |
|---|---|---|---|
| Open | $525,000 | Purchase Money Mortgage | |
| Closed | $315,000 | Stand Alone Refi Refinance Of Original Loan | |
| Previous Owner | $304,900 | No Value Available | |
| Previous Owner | $341,550 | No Value Available | |
| Previous Owner | $50,000 | No Value Available | |
| Previous Owner | $224,000 | No Value Available | |
| Previous Owner | $205,000 | No Value Available | |
| Previous Owner | $179,900 | No Value Available |
Property History
| Date | Event | Price | Change | Sq Ft Price |
|---|---|---|---|---|
| 08/01/2022 08/01/22 | Sold | $565,000 | +6.6% | $346 / Sq Ft |
| 05/28/2022 05/28/22 | Pending | -- | -- | -- |
| 05/25/2022 05/25/22 | For Sale | $529,900 | +56.8% | $325 / Sq Ft |
| 10/07/2014 10/07/14 | Sold | $338,000 | -3.4% | $207 / Sq Ft |
| 06/23/2014 06/23/14 | Pending | -- | -- | -- |
| 05/16/2014 05/16/14 | For Sale | $349,900 | -- | $214 / Sq Ft |
Tax History Compared to Growth
Tax History
| Year | Tax Paid | Tax Assessment Tax Assessment Total Assessment is a certain percentage of the fair market value that is determined by local assessors to be the total taxable value of land and additions on the property. | Land | Improvement |
|---|---|---|---|---|
| 2025 | $72 | $551,600 | $236,600 | $315,000 |
| 2024 | $6,851 | $529,000 | $225,300 | $303,700 |
| 2023 | $6,427 | $494,800 | $212,500 | $282,300 |
| 2022 | $5,991 | $420,100 | $193,200 | $226,900 |
| 2021 | $5,766 | $386,200 | $184,000 | $202,200 |
| 2020 | $5,551 | $375,100 | $178,600 | $196,500 |
| 2019 | $5,391 | $361,800 | $171,800 | $190,000 |
| 2018 | $5,376 | $354,600 | $171,800 | $182,800 |
| 2017 | $5,275 | $343,200 | $171,800 | $171,400 |
| 2016 | $5,153 | $330,100 | $171,800 | $158,300 |
| 2015 | $4,965 | $322,600 | $166,300 | $156,300 |
| 2014 | $4,553 | $296,200 | $145,300 | $150,900 |
Agents Affiliated with this Home
-
W
Seller's Agent in 2022
Wendy Merrill
Century 21 Custom Home Realty
-
Kimberly Gravel

Buyer's Agent in 2022
Kimberly Gravel
Conway - Mansfield
(508) 944-7382
16 in this area
122 Total Sales
-
Lori Poirier

Seller's Agent in 2014
Lori Poirier
Coldwell Banker Realty - Franklin
(508) 254-8093
47 Total Sales
-
W
Buyer's Agent in 2014
Wade Estabrooks
Estabrooks Real Estate
Map
Source: MLS Property Information Network (MLS PIN)
MLS Number: 72985817
APN: NORT-000036-000000-000122-000011
- 127 John Scott Blvd
- 47-49 Dean St
- 48 Dean St
- 0 Old Dean St (Parcel 33)
- 33 Dean St
- 5 Eileen Rd
- 3 Eileen Rd
- 207 S Worcester St
- 205 S Worcester St
- 124 Barrows St
- 180 John Scott Blvd
- 173 S Worcester St
- 196 Taunton Ave Unit A
- 0 Tremont St Unit 73249875
- 14 Tremont St
- 187 Run Brook Cir
- 266 Old Taunton Ave
- 29 Regatta Dr
- 28 Barrows St
- 36 K Marie Dr

