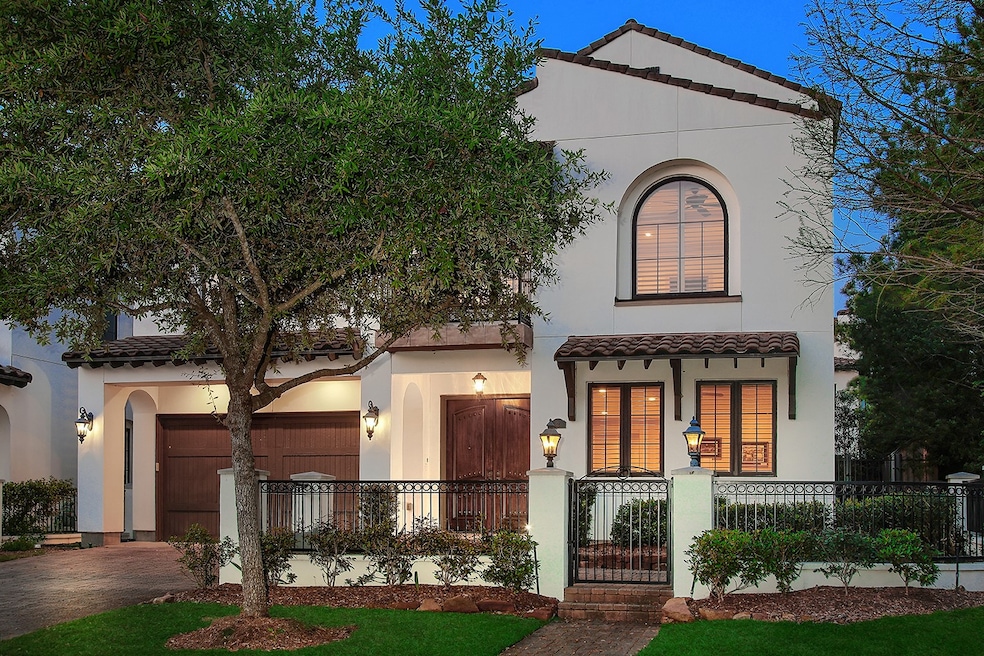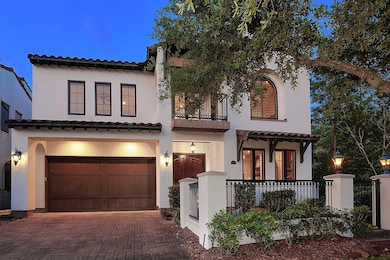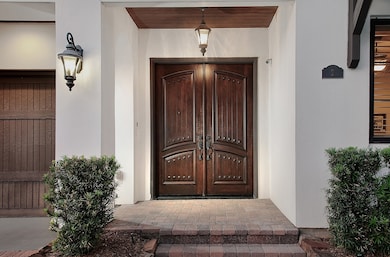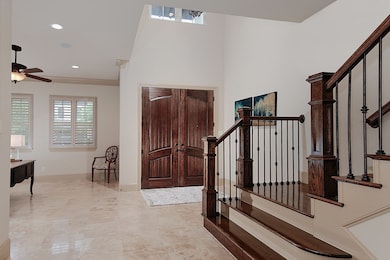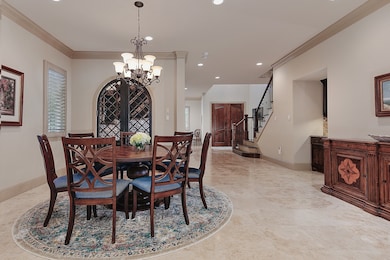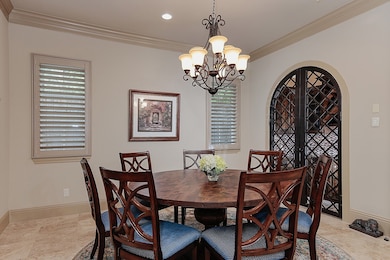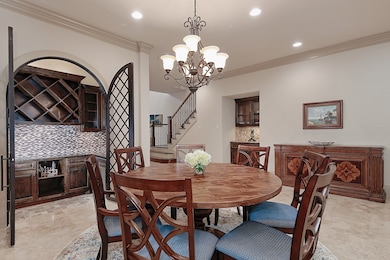
2 Black Cormorant Place Spring, TX 77380
Grogan's Mill NeighborhoodEstimated payment $6,647/month
Highlights
- Golf Course Community
- Wine Room
- Deck
- Hailey Elementary School Rated A-
- Gated Community
- Contemporary Architecture
About This Home
Rare corner unit 2 story townhome in the gated enclave of Lakeside Cove! This location is fantastic - you can walk to the area Farmers Market on Saturdays, as well as The Woodlands Country Club, and it's also close to I-45, Market Street shops and restaurants, and Woodlands Waterway! Travertine flooring, plantation shutters, crown moulding, wired for Control 4 home automation, central vacuum, new carpet upstairs, and an elevator for convenience are just a few of this home's highlights. Main living on the 1st floor features an open and airy island kitchen with gas range with dual ovens, pot filler, and spacious pantry. The kitchen overlooks the living room with gas fireplace and sunny breakfast room. Formal dining has a dry bar and wine room; 2nd floor primary suite with private balcony, utility room, game room, and 2 guest bedrooms w/full baths. One has a Murphy Bed which can be used as a flex space when bed is not in use. Two car attached garage; covered patio in the private backyard.
Home Details
Home Type
- Single Family
Est. Annual Taxes
- $13,877
Year Built
- Built in 2014
Lot Details
- 4,661 Sq Ft Lot
- Adjacent to Greenbelt
- Southwest Facing Home
- Back Yard Fenced
- Corner Lot
HOA Fees
- $350 Monthly HOA Fees
Parking
- 2 Car Attached Garage
Home Design
- Contemporary Architecture
- Slab Foundation
- Tile Roof
- Stucco
Interior Spaces
- 3,607 Sq Ft Home
- 2-Story Property
- Elevator
- Crown Molding
- High Ceiling
- Gas Log Fireplace
- Window Treatments
- Wine Room
- Family Room Off Kitchen
- Living Room
- Breakfast Room
- Dining Room
- Game Room
- Utility Room
- Washer and Gas Dryer Hookup
Kitchen
- Breakfast Bar
- Butlers Pantry
- Double Oven
- Gas Range
- Microwave
- Dishwasher
- Kitchen Island
- Granite Countertops
- Disposal
Flooring
- Carpet
- Travertine
Bedrooms and Bathrooms
- 3 Bedrooms
- En-Suite Primary Bedroom
- Double Vanity
- Soaking Tub
- Separate Shower
Home Security
- Security System Owned
- Fire and Smoke Detector
Eco-Friendly Details
- ENERGY STAR Qualified Appliances
- Energy-Efficient HVAC
- Energy-Efficient Lighting
- Energy-Efficient Thermostat
Outdoor Features
- Balcony
- Deck
- Covered patio or porch
Schools
- Sam Hailey Elementary School
- Knox Junior High School
- The Woodlands College Park High School
Utilities
- Central Heating and Cooling System
- Heating System Uses Gas
- Programmable Thermostat
Listing and Financial Details
- Exclusions: SEE EXCLUSIONS LIST ATTACHED
Community Details
Overview
- Lakeside Cove HOA, Phone Number (281) 857-6027
- Wdlnds Vil Grogans Ml Lake Harrison 01 Subdivision
Recreation
- Golf Course Community
Security
- Controlled Access
- Gated Community
Map
Home Values in the Area
Average Home Value in this Area
Tax History
| Year | Tax Paid | Tax Assessment Tax Assessment Total Assessment is a certain percentage of the fair market value that is determined by local assessors to be the total taxable value of land and additions on the property. | Land | Improvement |
|---|---|---|---|---|
| 2024 | $11,134 | $803,477 | $140,000 | $663,477 |
| 2023 | $11,333 | $790,580 | $140,000 | $650,580 |
| 2022 | $15,158 | $793,930 | $140,000 | $653,930 |
| 2021 | $14,070 | $687,390 | $143,200 | $544,190 |
| 2020 | $14,488 | $674,410 | $143,200 | $531,210 |
| 2019 | $14,792 | $668,800 | $143,200 | $531,120 |
| 2018 | $11,880 | $608,000 | $143,200 | $464,800 |
| 2017 | $13,656 | $608,000 | $143,200 | $464,800 |
| 2016 | $13,656 | $608,000 | $143,200 | $464,800 |
| 2015 | $3,240 | $347,550 | $143,200 | $204,350 |
| 2014 | $3,240 | $143,200 | $143,200 | $0 |
Property History
| Date | Event | Price | Change | Sq Ft Price |
|---|---|---|---|---|
| 04/08/2025 04/08/25 | For Sale | $998,700 | +25.6% | $277 / Sq Ft |
| 01/06/2022 01/06/22 | Sold | -- | -- | -- |
| 12/07/2021 12/07/21 | Pending | -- | -- | -- |
| 11/29/2021 11/29/21 | For Sale | $795,000 | -- | $220 / Sq Ft |
Purchase History
| Date | Type | Sale Price | Title Company |
|---|---|---|---|
| Vendors Lien | -- | Stewart Ttl Of Montgomery Cn | |
| Warranty Deed | -- | None Available | |
| Special Warranty Deed | -- | Great American Title | |
| Deed | -- | -- |
Mortgage History
| Date | Status | Loan Amount | Loan Type |
|---|---|---|---|
| Open | $640,000 | New Conventional | |
| Previous Owner | $398,000 | Commercial | |
| Previous Owner | $335,825 | Commercial | |
| Previous Owner | $250,000 | Credit Line Revolving | |
| Previous Owner | $250,000 | New Conventional |
Similar Homes in Spring, TX
Source: Houston Association of REALTORS®
MLS Number: 72452248
APN: 9728-98-01100
- 3 Grand Vista Place
- 6 Grand Vista Place
- 3 Linksgate Place
- 42 Lakeside Cove
- 1113 E Red Cedar Cir
- 11931 S Red Cedar Cir
- 1320 E Red Cedar Cir
- 12006 Acorn Oak St
- 1402 E Red Cedar Cir
- 11915 N Blackjack Oak Cir
- 11904 N Blackjack Oak Cir
- 2403 W Settlers Way
- 2828 S Logrun Cir
- 2003 Longstraw Place
- 2514 Blackjack Oak Place
- 140 S Timber Top Dr
- 2607 Crossvine Cir
- 11612 Timberwild St
- 2017 Royal Oak Place
- 2015 Royal Oak Place
