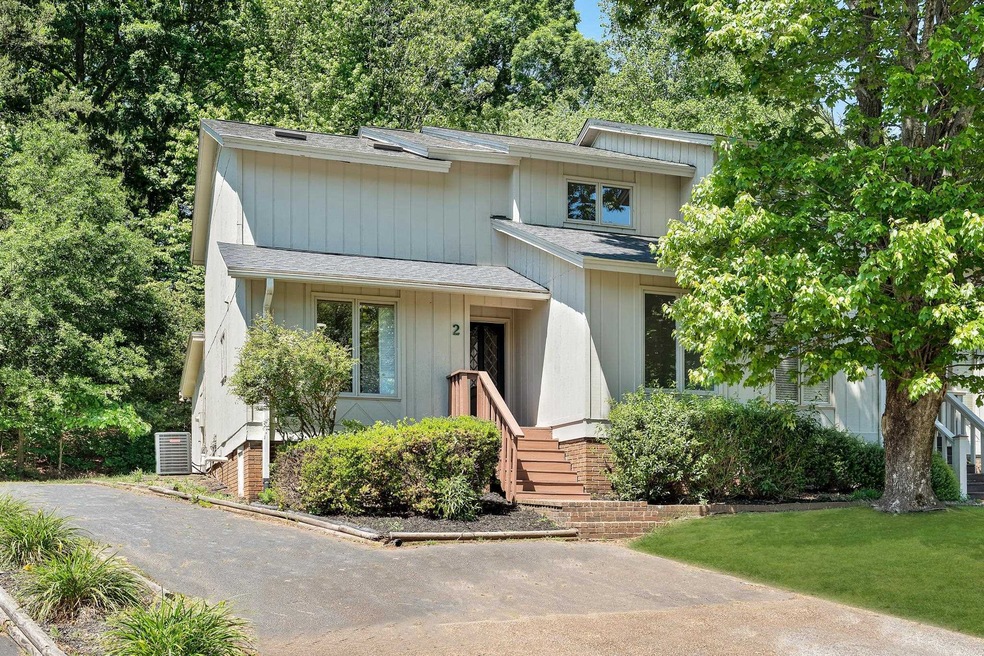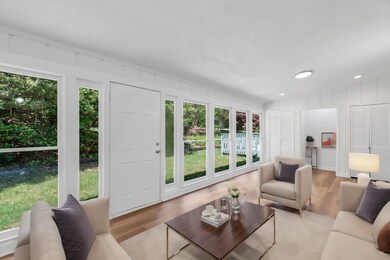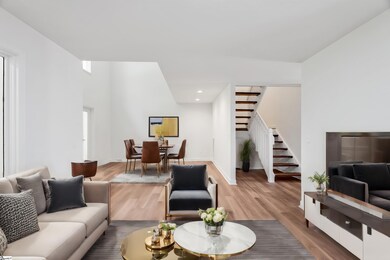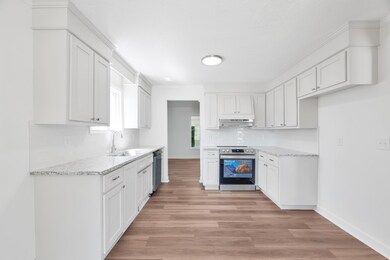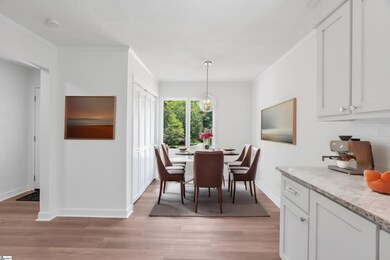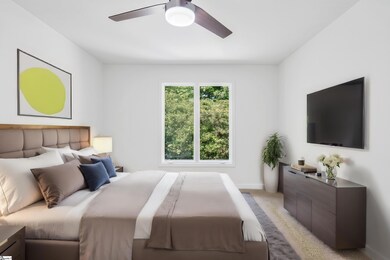
2 Blackberry Ct Taylors, SC 29687
Highlights
- Traditional Architecture
- Wood Flooring
- Sun or Florida Room
- Paris Elementary School Rated A
- Loft
- Home Office
About This Home
As of July 2024Your Dream Home Awaits! Nestled in the highly sought-after Pebble Creek area, this stunning 3-bedroom, 3-full bath townhome offers the perfect blend of comfort, convenience, and luxury living. no HOA fees, this is a rare find indeed! As you step inside, you're greeted by a beautifully appointed kitchen featuring new stainless steel appliances, perfect for creating culinary masterpieces. Enjoy leisurely breakfasts in the charming breakfast area, basking in the natural light streaming through the lovely breakfast windows. Entertain guests in style in the elegant dining room, then retreat to the cozy living room where a beautiful fireplace awaits to warm your toes on chilly evenings. The sunroom/bonus room offers additional living space, ideal for relaxation or entertainment. Upstairs, the primary suite awaits, boasting a full ensuite bathroom for ultimate relaxation and privacy. The second bedroom also features its own full bath, while a small loft area provides the perfect spot for a desk or reading nook. Downstairs, a third bedroom and full bath offer flexibility and convenience, perfect for guests or as a private retreat. With a new architectural shingled roof and fresh paint, this home has been lovingly maintained and is ready for its new owners to move right in. Enjoy the convenience of living just two blocks away from the Pebble Creek Clubhouse, pool, tennis courts, and 36 holes of golf. Indulge in a private, serene lifestyle with all the amenities you desire close at hand. Don't miss this opportunity to make 2 Blackberry Ct your forever home. Schedule your viewing today and start living the life you've always dreamed of!
Last Agent to Sell the Property
Keller Williams DRIVE License #107135 Listed on: 05/03/2024

Townhouse Details
Home Type
- Townhome
Est. Annual Taxes
- $3,594
Year Built
- Built in 1981
Lot Details
- 2,178 Sq Ft Lot
- Lot Dimensions are 30x164x82x172
- Cul-De-Sac
- Few Trees
Parking
- Parking Pad
Home Design
- Traditional Architecture
- Architectural Shingle Roof
Interior Spaces
- 1,642 Sq Ft Home
- 1,800-1,999 Sq Ft Home
- 2-Story Property
- Ceiling height of 9 feet or more
- Ceiling Fan
- Gas Log Fireplace
- Living Room
- Dining Room
- Home Office
- Loft
- Bonus Room
- Sun or Florida Room
- Crawl Space
- Laundry on main level
Kitchen
- Free-Standing Electric Range
- Dishwasher
Flooring
- Wood
- Carpet
- Laminate
Bedrooms and Bathrooms
- 3 Bedrooms | 1 Main Level Bedroom
- Primary bedroom located on second floor
- Walk-In Closet
- 3 Full Bathrooms
- Dual Vanity Sinks in Primary Bathroom
- Bathtub with Shower
Attic
- Storage In Attic
- Pull Down Stairs to Attic
Schools
- Paris Elementary School
- Sevier Middle School
- Wade Hampton High School
Utilities
- Heating System Uses Natural Gas
- Underground Utilities
- Electric Water Heater
- Cable TV Available
Community Details
- Pebble Creek Subdivision
Listing and Financial Details
- Tax Lot 2
- Assessor Parcel Number 0525.06-01-285.00
Ownership History
Purchase Details
Home Financials for this Owner
Home Financials are based on the most recent Mortgage that was taken out on this home.Purchase Details
Home Financials for this Owner
Home Financials are based on the most recent Mortgage that was taken out on this home.Purchase Details
Home Financials for this Owner
Home Financials are based on the most recent Mortgage that was taken out on this home.Purchase Details
Similar Homes in the area
Home Values in the Area
Average Home Value in this Area
Purchase History
| Date | Type | Sale Price | Title Company |
|---|---|---|---|
| Deed | $265,300 | None Listed On Document | |
| Deed | $153,000 | None Available | |
| Deed | $137,500 | None Available | |
| Deed | $131,000 | -- |
Mortgage History
| Date | Status | Loan Amount | Loan Type |
|---|---|---|---|
| Open | $212,240 | New Conventional | |
| Previous Owner | $43,523 | New Conventional | |
| Previous Owner | $150,228 | FHA | |
| Previous Owner | $97,646 | New Conventional | |
| Previous Owner | $103,125 | Purchase Money Mortgage | |
| Previous Owner | $34,375 | Stand Alone Second |
Property History
| Date | Event | Price | Change | Sq Ft Price |
|---|---|---|---|---|
| 07/05/2024 07/05/24 | Off Market | $265,300 | -- | -- |
| 07/03/2024 07/03/24 | Sold | $265,300 | +2.1% | $147 / Sq Ft |
| 05/14/2024 05/14/24 | For Sale | $259,900 | 0.0% | $144 / Sq Ft |
| 05/05/2024 05/05/24 | Pending | -- | -- | -- |
| 05/03/2024 05/03/24 | For Sale | $259,900 | +69.9% | $144 / Sq Ft |
| 01/12/2018 01/12/18 | Sold | $153,000 | -1.2% | $77 / Sq Ft |
| 11/26/2017 11/26/17 | For Sale | $154,900 | -- | $77 / Sq Ft |
| 12/15/2016 12/15/16 | Pending | -- | -- | -- |
Tax History Compared to Growth
Tax History
| Year | Tax Paid | Tax Assessment Tax Assessment Total Assessment is a certain percentage of the fair market value that is determined by local assessors to be the total taxable value of land and additions on the property. | Land | Improvement |
|---|---|---|---|---|
| 2024 | $1,322 | $6,890 | $1,660 | $5,230 |
| 2023 | $1,322 | $10,330 | $2,480 | $7,850 |
| 2022 | $3,449 | $10,330 | $2,480 | $7,850 |
| 2021 | $3,368 | $10,330 | $2,480 | $7,850 |
| 2020 | $3,094 | $8,990 | $2,160 | $6,830 |
| 2019 | $3,077 | $8,990 | $2,160 | $6,830 |
| 2018 | $1,185 | $5,780 | $1,200 | $4,580 |
| 2017 | $1,173 | $5,780 | $1,200 | $4,580 |
| 2016 | $1,122 | $144,520 | $30,000 | $114,520 |
| 2015 | $1,111 | $144,520 | $30,000 | $114,520 |
| 2014 | $1,142 | $150,910 | $30,000 | $120,910 |
Agents Affiliated with this Home
-
Tracy Roberts

Seller's Agent in 2024
Tracy Roberts
Keller Williams DRIVE
(864) 520-5649
6 in this area
333 Total Sales
-
Anna Tatum Swing

Buyer's Agent in 2024
Anna Tatum Swing
Coldwell Banker Caine/Williams
(864) 607-5859
1 in this area
79 Total Sales
-
J
Seller's Agent in 2018
Julie Styles
Joy Real Estate
-

Buyer's Agent in 2018
Josh Storms
Keller Williams Grv Upst
Map
Source: Greater Greenville Association of REALTORS®
MLS Number: 1525884
APN: 0525.06-01-285.00
- 1 Blackberry Ct
- 6 Apple Jack Ln
- 500 E Mountain Creek Rd
- 302 Sassafras Dr
- 207 Sassafras Dr
- 35 Ponderosa Dr
- 40 Ponderosa Dr
- 3721 State Park Rd
- 102 Beckworth Dr
- 5 Bellfort Ct
- 8 Knoll Cir
- 612 Mountain Creek Rd
- 2 Graystone Way Unit 2
- 12 Ginger Ln
- 28 Bernwood Dr
- 401 Beckworth Dr
- 413 E Mountain Creek Rd
- 100 Berrow Way
- 67 Devonhall Way
- 14 Eula St
