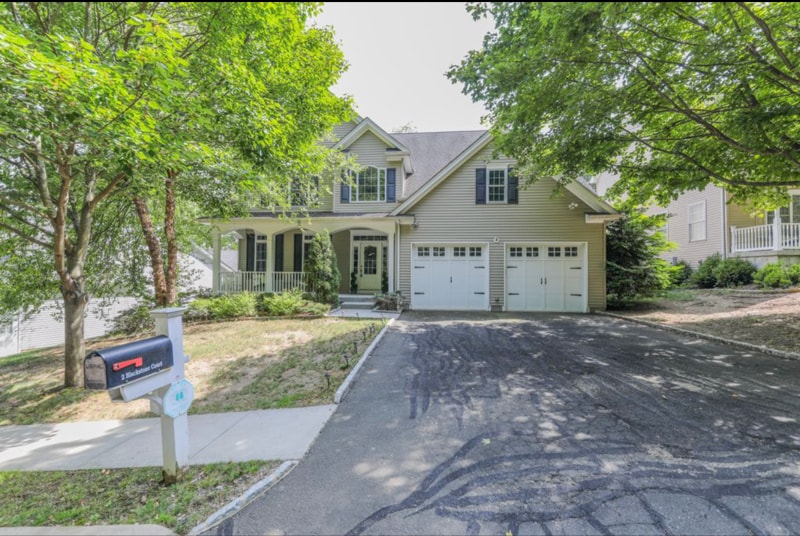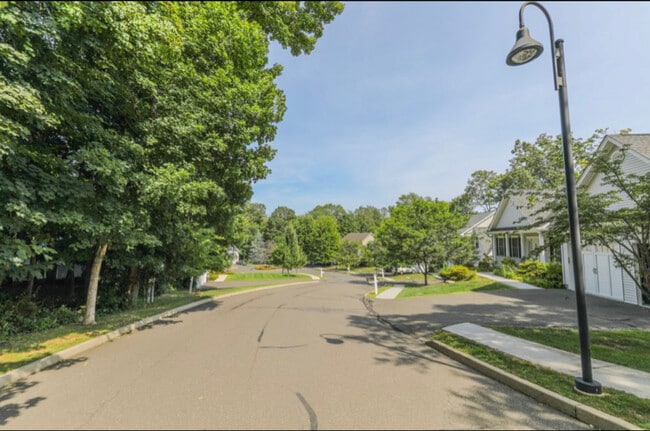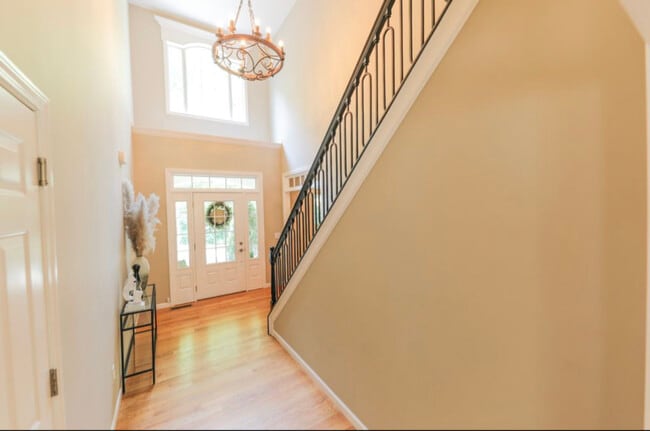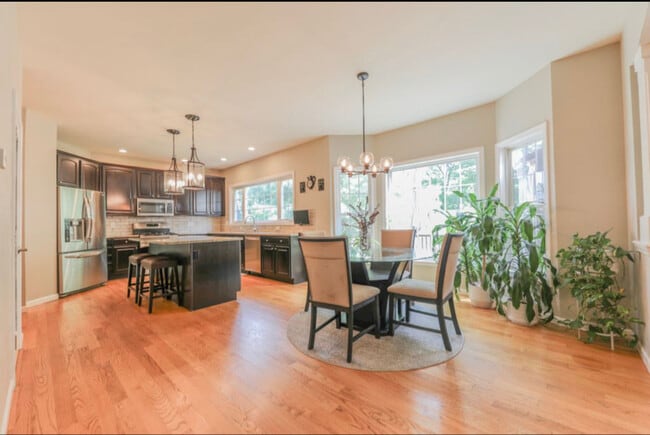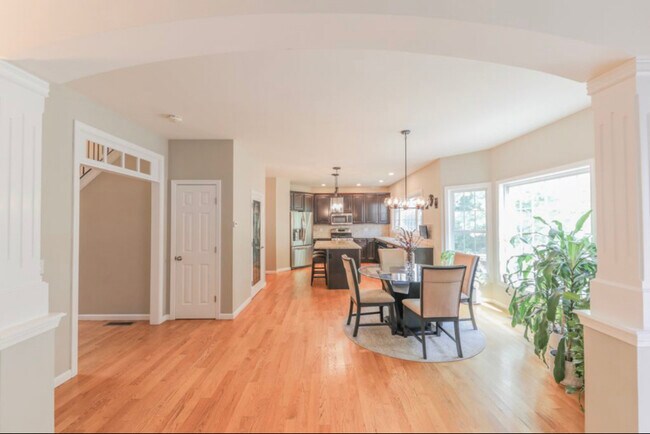2 Blackstone Ct Danbury, CT 06811
About This Home
Property Id: 2150140
Furnished option Available for a fee!
Simplify your life with this spacious 3-level single family home in a low maintenance PUD where lawn care, sprinklers, snow plowing, trash, and road maintenance are included. Originally built as the model home, it features exquiste moldings, transom windows, a mohagony deck with pergola, 2 patios, and a designer kitchen with granite, gas range, soft-close cabinetry, and motion- sensor lighting. Every room is oversized neutrally decorated, and includes custom Hunter Douglas blinds. Closet have organizers and lighting sensors. With 3.5 baths- including one in the finished walk out lower level- this space is perfect for guests or multiple home offices. Efficient natural gas, central AC, and a 50 gallon water heater add comfort. Just two minutes from Exit 5, with city water and sewer, this home offers elegance, efficiency, and true peace of mind.

Map
- 47 Blackberry Rd
- 36 Waterview Dr
- 2 High Rise Rd
- 6 Vista St
- 3 Moody Ln
- 8 Great Meadow Rd
- 10 Denver Terrace
- 16 Hayestown Rd Unit A403
- 20 Jackson Dr
- 2 Dixon Rd
- 10 Hayestown Rd Unit 4-27
- 19 Indian Spring Rd
- 51 Vista Ave
- 42 Corn Tassle Rd
- 8 Rose Ln Unit 18-13
- 8 Rose Ln Unit 18-12
- 8 Rose Ln Unit 26-10
- 9 Wood St
- 15 Coach Hill
- 20 E Pembroke Rd Unit 57
- 2 Waterview Dr
- 33 Cornell Rd
- 8 Rose Ln Unit 26-10
- 8 Rose Ln Unit 8 Rose lane unit 2211
- 8 Rose Ln Unit 2211
- 6 Circle Dr
- 20 E Pembroke Rd Unit 28
- 15 Hayestown Heights
- 20 Musnug Rd
- 28 Rose Ln Unit 23
- 7 Padanaram Rd Unit 20
- 7 Padanaram Rd Unit 238
- 2A Jeanette St Unit 28
- 2A Jeanette St Unit 54
- 55 Stetson Place Unit 55
- 34 A Padanaram Rd Unit 319
- 34 A Padanaram Rd Unit 229
- 34 A Padanaram Rd Unit 327
- 32 Hickory St
- 38 Padanaram Ave Unit 24
