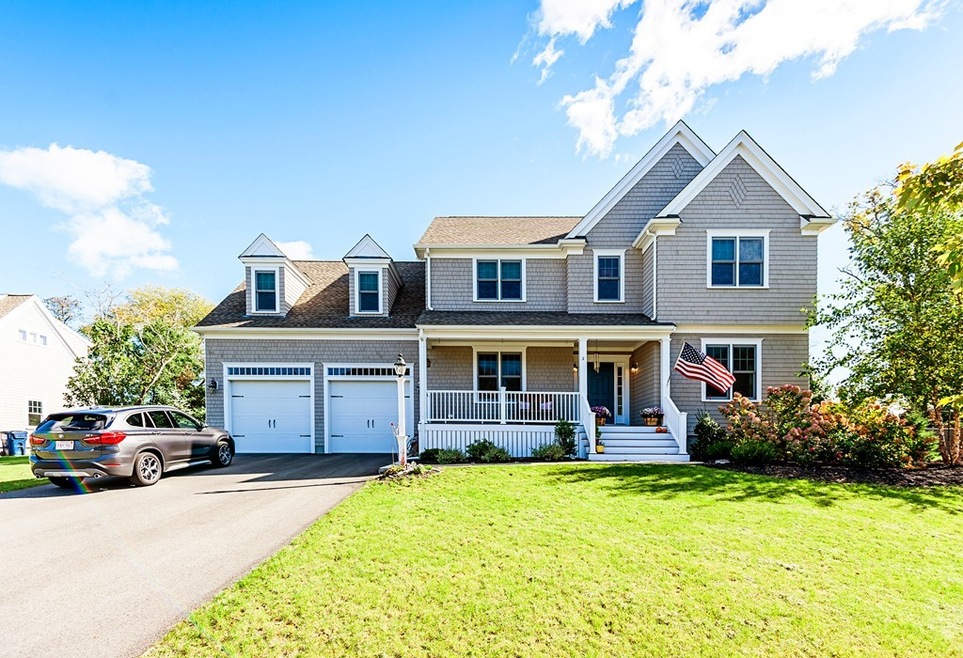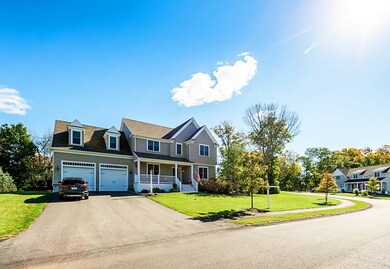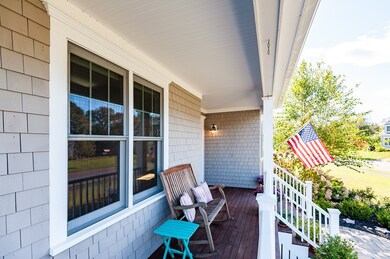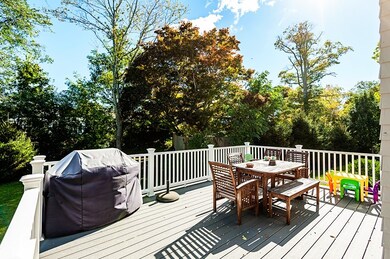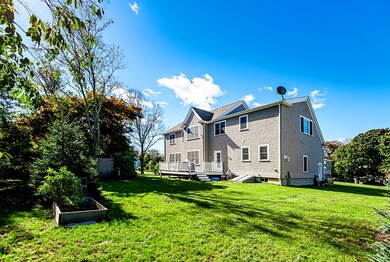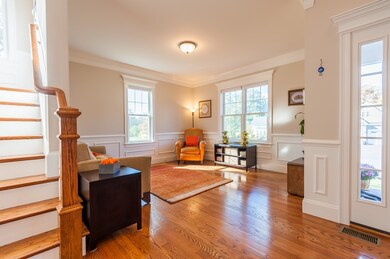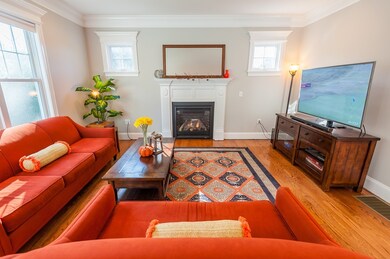
2 Blanchard Farm Ln Scituate, MA 02066
Highlights
- Landscaped Professionally
- Deck
- Porch
- Cushing Elementary School Rated A-
- Wood Flooring
- French Doors
About This Home
As of January 2019Located in a perfectly-sized cul-de-sac in the center of Scituate, this beautiful Colonial is a refreshing change from the traditional box construction. Better than new, it hosts an entertainer's flow with gorgeous natural light, upgraded finishes today's buyer desires, and a front "rocking chair" porch for your morning coffee or evening beverage. The spaces are open and airy, while the millwork warms each room. Rays of sunshine greet you as you enter the white kitchen, with a wrap around breakfast bar and separate dining nook. The dining room with french doors is a perfect place to host an intimate dinner - or open to the rest of the home for a larger group. A master suite with 3 closets, soaking tub and tiled shower is a wonderful place to relax at the end of the day. The location is convenient to commuting, beaches, the new library, and schools, with sidewalks in every direction. A wonderful neighborhood to call home with frequent social activities for all ages!
Last Agent to Sell the Property
Michelle Larnard Real Estate Group LLC Listed on: 10/19/2018
Home Details
Home Type
- Single Family
Est. Annual Taxes
- $13,023
Year Built
- Built in 2015
Lot Details
- Landscaped Professionally
Parking
- 2 Car Garage
Interior Spaces
- Window Screens
- French Doors
- Basement
Kitchen
- Range with Range Hood
- Microwave
- Dishwasher
Flooring
- Wood
- Wall to Wall Carpet
- Tile
Outdoor Features
- Deck
- Rain Gutters
- Porch
Utilities
- Forced Air Heating and Cooling System
- Heating System Uses Gas
- Natural Gas Water Heater
- Private Sewer
- Cable TV Available
Listing and Financial Details
- Assessor Parcel Number M:026 B:001 L:005A
Ownership History
Purchase Details
Home Financials for this Owner
Home Financials are based on the most recent Mortgage that was taken out on this home.Purchase Details
Home Financials for this Owner
Home Financials are based on the most recent Mortgage that was taken out on this home.Similar Homes in Scituate, MA
Home Values in the Area
Average Home Value in this Area
Purchase History
| Date | Type | Sale Price | Title Company |
|---|---|---|---|
| Not Resolvable | $880,000 | -- | |
| Not Resolvable | $855,000 | -- |
Mortgage History
| Date | Status | Loan Amount | Loan Type |
|---|---|---|---|
| Open | $550,000 | Stand Alone Refi Refinance Of Original Loan | |
| Closed | $88,000 | Purchase Money Mortgage | |
| Closed | $704,000 | Purchase Money Mortgage | |
| Previous Owner | $632,700 | Adjustable Rate Mortgage/ARM | |
| Previous Owner | $128,250 | Unknown |
Property History
| Date | Event | Price | Change | Sq Ft Price |
|---|---|---|---|---|
| 01/07/2019 01/07/19 | Sold | $880,000 | -1.7% | $273 / Sq Ft |
| 11/09/2018 11/09/18 | Pending | -- | -- | -- |
| 10/19/2018 10/19/18 | For Sale | $895,000 | +4.7% | $278 / Sq Ft |
| 07/08/2016 07/08/16 | Sold | $855,000 | -1.7% | $263 / Sq Ft |
| 06/13/2016 06/13/16 | Pending | -- | -- | -- |
| 05/02/2016 05/02/16 | Price Changed | $869,900 | -1.1% | $268 / Sq Ft |
| 01/21/2016 01/21/16 | For Sale | $879,900 | -- | $271 / Sq Ft |
Tax History Compared to Growth
Tax History
| Year | Tax Paid | Tax Assessment Tax Assessment Total Assessment is a certain percentage of the fair market value that is determined by local assessors to be the total taxable value of land and additions on the property. | Land | Improvement |
|---|---|---|---|---|
| 2025 | $13,023 | $1,303,600 | $374,000 | $929,600 |
| 2024 | $13,070 | $1,261,600 | $340,000 | $921,600 |
| 2023 | $12,307 | $1,129,000 | $326,200 | $802,800 |
| 2022 | $12,307 | $975,200 | $294,900 | $680,300 |
| 2021 | $12,005 | $900,600 | $280,800 | $619,800 |
| 2020 | $11,715 | $867,800 | $270,000 | $597,800 |
| 2019 | $11,469 | $834,700 | $264,700 | $570,000 |
| 2018 | $11,044 | $791,700 | $264,900 | $526,800 |
| 2017 | $11,009 | $781,300 | $276,000 | $505,300 |
| 2016 | $8,287 | $586,100 | $276,000 | $310,100 |
Agents Affiliated with this Home
-
Michelle Larnard

Seller's Agent in 2019
Michelle Larnard
Michelle Larnard Real Estate Group LLC
(781) 264-6890
48 in this area
83 Total Sales
-
Phillip Tarantino

Buyer's Agent in 2019
Phillip Tarantino
Tarantino Real Estate
(781) 582-1111
72 Total Sales
-
C
Seller's Agent in 2016
Carol Morrissey
Harborside Realty
-
Billy Parlon

Buyer's Agent in 2016
Billy Parlon
Power Play Properties
(617) 839-0984
11 Total Sales
Map
Source: MLS Property Information Network (MLS PIN)
MLS Number: 72412913
APN: SCIT-000026-000001-000005A
- 157 Branch St
- 57 Chittenden Rd
- 9 Fairview Ave
- 74 Branch St Unit 24
- 89 Ann Vinal Rd
- 15 Christopher Ln
- 28 Christopher Ln
- 112 Hollett St
- 5 Williamsburg Ln
- 11 Williamsburg Ln
- 382 Tilden Rd
- 260 Beaver Dam Rd
- 31 Edith Holmes Dr
- 355 Tilden Rd
- 337 Tilden Rd
- Lot 330 Chief Justice Cushing Hwy
- 85 Mann Hill Rd
- 288 Central Ave
- 17 Clifton Ave
- 0 Branch
