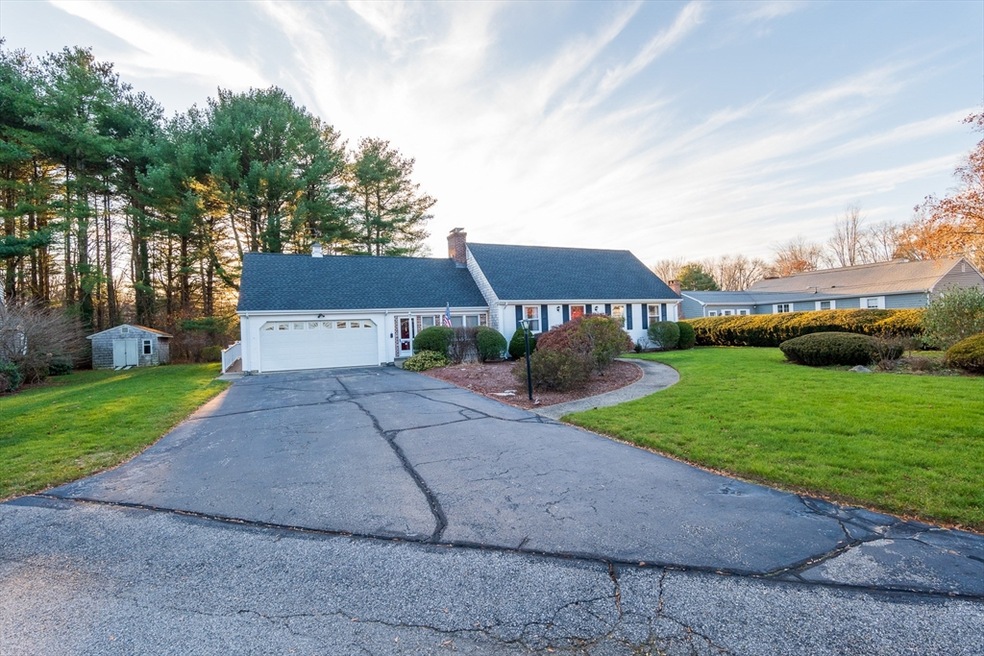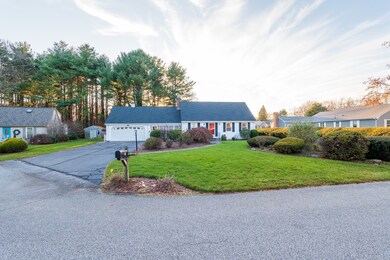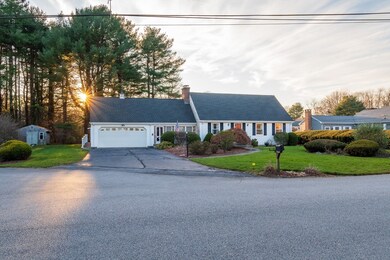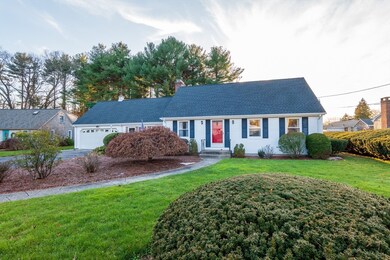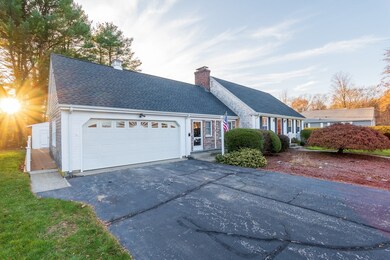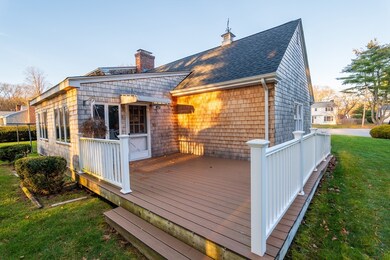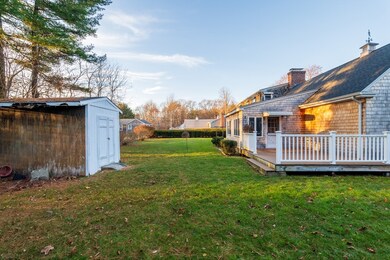
2 Blaney Cir Seekonk, MA 02771
Highlights
- Cape Cod Architecture
- Wood Flooring
- No HOA
- Deck
- 1 Fireplace
- Fenced Yard
About This Home
As of July 2024Welcome to your new home! BRAND NEW SEPTIC!!! This charming property offers the perfect blend of comfort, style, and convenience. Located in highly desirable Seekonk, this residence is ideal for families, professionals, and anyone seeking a cozy retreat. With only 7 total homes on the entire street, this property is located on the cul-de-sac of Blaney Circle. Bedrooms: 3 spacious bedrooms, each with ample closet space and natural light. Bathrooms: 2 beautifully appointed bathrooms, featuring modern fixtures and finishes.Living Space: A generous living room provides an inviting space to relax and entertain guests. The gourmet kitchen includes granite countertops, New appliances, and plenty of storage for all your culinary needs. Dining Area: Enjoy meals with family and friends in the adjacent dining area, perfect for gatherings of any size. Home also boasts a sunroom with tons of natural light, fireplace, easily finish-able full basement, immaculate landscaping, shed, and so much more
Home Details
Home Type
- Single Family
Est. Annual Taxes
- $4,984
Year Built
- Built in 1963
Lot Details
- 0.3 Acre Lot
- Cul-De-Sac
- Fenced Yard
- Fenced
- Sprinkler System
- Property is zoned R1
Parking
- 2 Car Attached Garage
- Parking Storage or Cabinetry
- Workshop in Garage
- Side Facing Garage
- Garage Door Opener
- Driveway
- Open Parking
- Off-Street Parking
Home Design
- Cape Cod Architecture
- Shingle Roof
- Concrete Perimeter Foundation
Interior Spaces
- 2,133 Sq Ft Home
- 1 Fireplace
Flooring
- Wood
- Carpet
- Tile
Bedrooms and Bathrooms
- 3 Bedrooms
- 2 Full Bathrooms
Partially Finished Basement
- Basement Fills Entire Space Under The House
- Interior Basement Entry
Accessible Home Design
- Level Entry For Accessibility
Outdoor Features
- Deck
- Outdoor Storage
- Rain Gutters
- Porch
Utilities
- Central Air
- 2 Cooling Zones
- 5 Heating Zones
- Heating System Uses Oil
- Baseboard Heating
- 200+ Amp Service
- Water Heater
- Private Sewer
Community Details
- No Home Owners Association
Listing and Financial Details
- Tax Lot 053500
- Assessor Parcel Number 3264106
Ownership History
Purchase Details
Home Financials for this Owner
Home Financials are based on the most recent Mortgage that was taken out on this home.Purchase Details
Similar Homes in the area
Home Values in the Area
Average Home Value in this Area
Purchase History
| Date | Type | Sale Price | Title Company |
|---|---|---|---|
| Fiduciary Deed | $520,000 | None Available | |
| Fiduciary Deed | $520,000 | None Available | |
| Deed | -- | -- |
Mortgage History
| Date | Status | Loan Amount | Loan Type |
|---|---|---|---|
| Open | $416,000 | Purchase Money Mortgage | |
| Closed | $416,000 | Purchase Money Mortgage | |
| Previous Owner | $36,810 | No Value Available | |
| Previous Owner | $60,000 | No Value Available | |
| Previous Owner | $20,000 | No Value Available |
Property History
| Date | Event | Price | Change | Sq Ft Price |
|---|---|---|---|---|
| 07/03/2024 07/03/24 | Sold | $520,000 | -5.4% | $244 / Sq Ft |
| 06/07/2024 06/07/24 | Pending | -- | -- | -- |
| 05/14/2024 05/14/24 | For Sale | $549,900 | -- | $258 / Sq Ft |
Tax History Compared to Growth
Tax History
| Year | Tax Paid | Tax Assessment Tax Assessment Total Assessment is a certain percentage of the fair market value that is determined by local assessors to be the total taxable value of land and additions on the property. | Land | Improvement |
|---|---|---|---|---|
| 2025 | $5,194 | $420,600 | $137,000 | $283,600 |
| 2024 | $4,984 | $403,600 | $137,000 | $266,600 |
| 2023 | $4,672 | $356,400 | $122,200 | $234,200 |
| 2022 | $4,251 | $318,700 | $118,700 | $200,000 |
| 2021 | $4,017 | $296,000 | $99,900 | $196,100 |
| 2020 | $3,926 | $298,100 | $99,900 | $198,200 |
| 2019 | $3,798 | $290,800 | $99,900 | $190,900 |
| 2018 | $3,483 | $260,900 | $96,300 | $164,600 |
| 2017 | $3,401 | $252,700 | $96,300 | $156,400 |
| 2016 | $3,402 | $253,700 | $96,300 | $157,400 |
| 2015 | $3,318 | $250,800 | $96,300 | $154,500 |
Agents Affiliated with this Home
-
Raymond Keough
R
Seller's Agent in 2024
Raymond Keough
Oakmont Realty Group
(401) 230-9342
1 in this area
41 Total Sales
-
Kyle Seyboth

Buyer's Agent in 2024
Kyle Seyboth
Century 21 The Seyboth Team
(508) 726-3492
56 in this area
1,902 Total Sales
Map
Source: MLS Property Information Network (MLS PIN)
MLS Number: 73237103
APN: SEEK-000240-000000-005350
- 243 West Ave
- 188 Newman Ave
- 225 Walker St
- 217 Don Ave
- 6 David St
- 91 Weeden Ave
- 57 East Dr
- 185 Read St
- 30 Miller Ave
- 357 Ledge Rd
- 0 Patterson St Unit 73348933
- 57 Sylvan Rd
- 0 Newman Ave Rear
- 91 Seabiscuit Place
- 724 Beverage Hill Ave Unit 304
- 220 Prospect St
- 360 Pleasant St
- 245 Manton St
- 245 -31 Manton St
- 728 Beverage Hill Ave Unit 10
