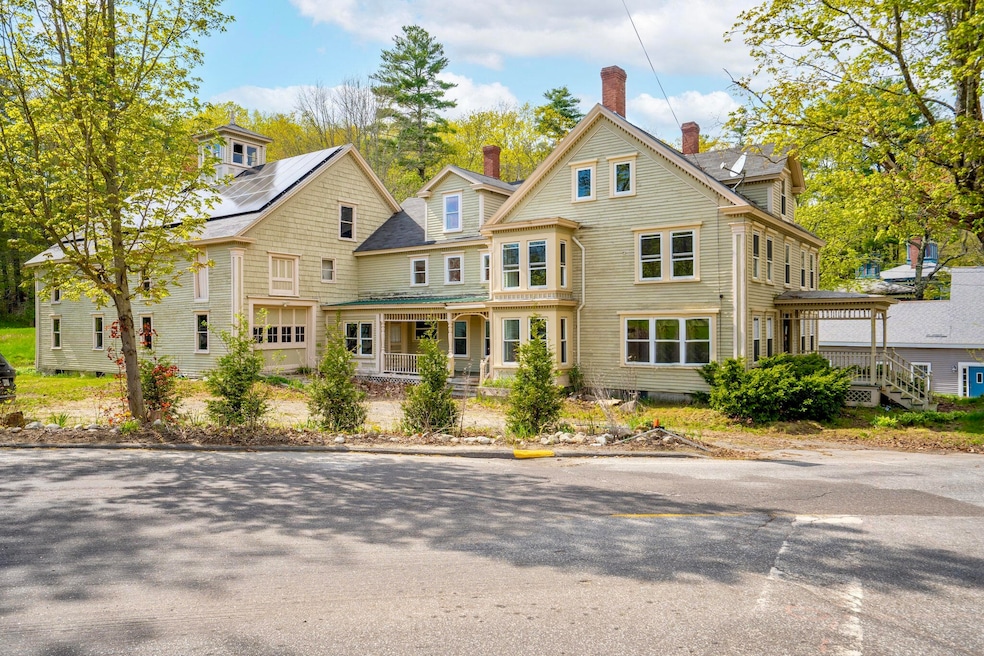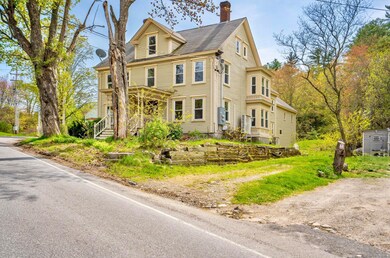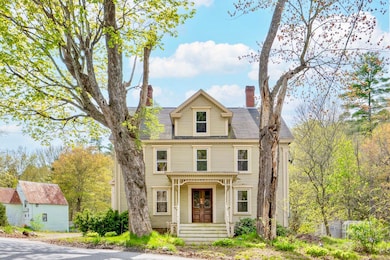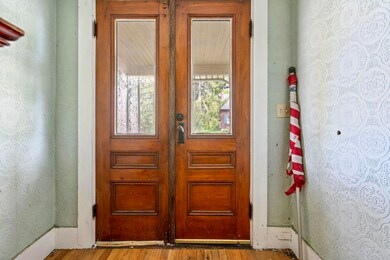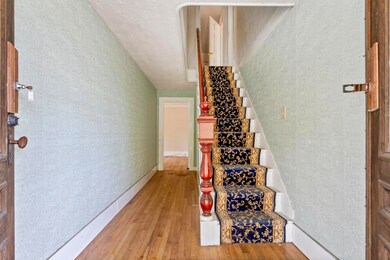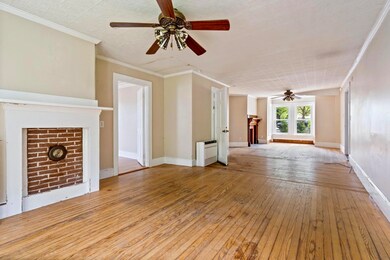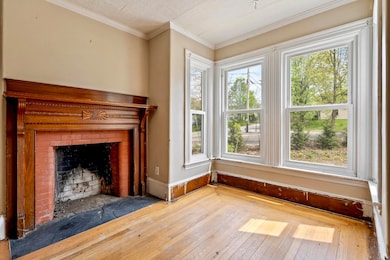2 Bonny Eagle Rd Hollis Center, ME 04042
Hollis NeighborhoodEstimated payment $2,466/month
Highlights
- Nearby Water Access
- Wood Flooring
- Farmhouse Style Home
- View of Trees or Woods
- Main Floor Bedroom
- No HOA
About This Home
With a significant adjustment to its asking price, this stately New England home in the heart of Hollis presents an exceptional chance for a new owner to bring fresh life to a property rich with history and potential. Set on a manageable lot, the residence offers generous room sizes, soaring ceilings, and original craftsmanship rarely found today. A massive attached barn spans three full levels, ready to be transformed into a workshop, studio, or expansive storage. The home has been vacant and is in need of repair, and the Town of Hollis has removed its occupancy certificate. Due to these conditions, the property will likely require a cash purchase or private financing. While it will not qualify for most traditional lending, the strong bones and unique character provide a rewarding canvas for restoration. If you have the vision, resources, and appetite for a project, this property offers tremendous potential at an attractive new price. Sale is subject to third-party approval. Shown strictly by appointment only.
Listing Agent
RE/MAX Realty One Brokerage Email: jlagasse@remax.net Listed on: 05/21/2025

Property Details
Home Type
- Multi-Family
Est. Annual Taxes
- $4,626
Year Built
- Built in 1850
Lot Details
- 1 Acre Lot
- Sloped Lot
Parking
- 4 Car Direct Access Garage
- Gravel Driveway
- Off-Street Parking
Home Design
- Duplex
- Farmhouse Style Home
- Victorian Architecture
- Wood Frame Construction
- Shingle Roof
- Wood Siding
Interior Spaces
- 3,793 Sq Ft Home
- Double Pane Windows
- Views of Woods
- Unfinished Basement
- Interior Basement Entry
Flooring
- Wood
- Carpet
- Laminate
Bedrooms and Bathrooms
- Main Floor Bedroom
- Walk-In Closet
- 3 Full Bathrooms
- Shower Only
Laundry
- Laundry on main level
- Washer and Dryer Hookup
Eco-Friendly Details
- Solar Heating System
Outdoor Features
- Nearby Water Access
- Porch
Utilities
- No Cooling
- Heating System Uses Oil
- Heat Pump System
- Hot Water Heating System
- Natural Gas Not Available
- Private Water Source
- Well
- Electric Water Heater
- Septic Tank
- Septic Design Available
- Satellite Dish
Listing and Financial Details
- Foreclosure
- Court or third-party approval is required for the sale
- Tax Lot 014
- Assessor Parcel Number HLLS-000011-000000-000014
Community Details
Overview
- No Home Owners Association
- 3 Units
Amenities
- Community Storage Space
Map
Home Values in the Area
Average Home Value in this Area
Tax History
| Year | Tax Paid | Tax Assessment Tax Assessment Total Assessment is a certain percentage of the fair market value that is determined by local assessors to be the total taxable value of land and additions on the property. | Land | Improvement |
|---|---|---|---|---|
| 2024 | $4,626 | $308,400 | $102,300 | $206,100 |
| 2023 | $4,472 | $308,400 | $102,300 | $206,100 |
| 2022 | $4,626 | $308,400 | $102,300 | $206,100 |
| 2021 | $3,682 | $258,380 | $102,340 | $156,040 |
| 2020 | $3,617 | $258,380 | $102,340 | $156,040 |
| 2019 | $3,553 | $258,380 | $102,340 | $156,040 |
| 2018 | $3,424 | $258,380 | $102,340 | $156,040 |
| 2017 | $3,230 | $258,380 | $102,340 | $156,040 |
| 2016 | $3,088 | $258,380 | $102,340 | $156,040 |
| 2015 | $3,088 | $258,380 | $102,340 | $156,040 |
| 2014 | $2,971 | $258,380 | $102,340 | $156,040 |
| 2013 | $2,842 | $258,380 | $102,340 | $156,040 |
Property History
| Date | Event | Price | List to Sale | Price per Sq Ft | Prior Sale |
|---|---|---|---|---|---|
| 08/07/2025 08/07/25 | Price Changed | $395,000 | -11.2% | $104 / Sq Ft | |
| 07/21/2025 07/21/25 | Price Changed | $445,000 | -6.3% | $117 / Sq Ft | |
| 07/10/2025 07/10/25 | Price Changed | $475,000 | -4.8% | $125 / Sq Ft | |
| 05/21/2025 05/21/25 | For Sale | $499,000 | +62.0% | $132 / Sq Ft | |
| 02/10/2020 02/10/20 | Sold | $308,000 | -12.0% | $81 / Sq Ft | View Prior Sale |
| 12/30/2019 12/30/19 | Pending | -- | -- | -- | |
| 12/04/2018 12/04/18 | For Sale | $349,999 | -- | $92 / Sq Ft |
Purchase History
| Date | Type | Sale Price | Title Company |
|---|---|---|---|
| Warranty Deed | -- | None Available | |
| Warranty Deed | -- | None Available |
Mortgage History
| Date | Status | Loan Amount | Loan Type |
|---|---|---|---|
| Open | $308,000 | VA | |
| Closed | $308,000 | VA |
Source: Maine Listings
MLS Number: 1623407
APN: HLLS-000011-000000-000014
- 4 Pelletier Dr
- 23 Bonny Eagle Rd
- 135 Bonny Eagle Rd
- 7 Pelletier Dr
- Lot 8 Pelletier Dr
- Lot 10 Pelletier Dr
- 47 Proprietors Rd
- 17 Fox Track
- Lot 2 Commerce Way
- 252 Plains Rd
- 44 Gilman Rd
- 62 Emery Cir
- 57 Landry Dr
- 84 Tall Pine Dr
- Lot 44A Hanson Ln
- Lot 44C Hanson Ln
- 541 Cape Rd
- 19 Frank Savage Rd
- TBD River Rd
- 103 Hardscrabble Rd
- 40 Turkey Ln Unit 2
- 139 Buck St
- 73 State St
- 84 Johnson Rd Unit Main
- 364 Buxton Rd
- 40 Main St
- 40 Main St
- 40 Main St Unit B
- 40 Main St Unit A
- 27 Smooth Ledge Rd Unit ID1255708P
- 6 Stockyard Dr
- 9 Gambo Rd
- 9 Gambo Rd
- 64 County Rd
- 49 Barnes Rd
- 90 Sandy Cove Rd Unit ID1255951P
- 11 Sandy Cove Rd Extension Unit ID1255947P
- 114 Sandy Cove Rd Unit ID1255626P
- 9 Long Point Rd Unit ID1255701P
- 10 Crescent Shore Dr Unit ID1255628P
