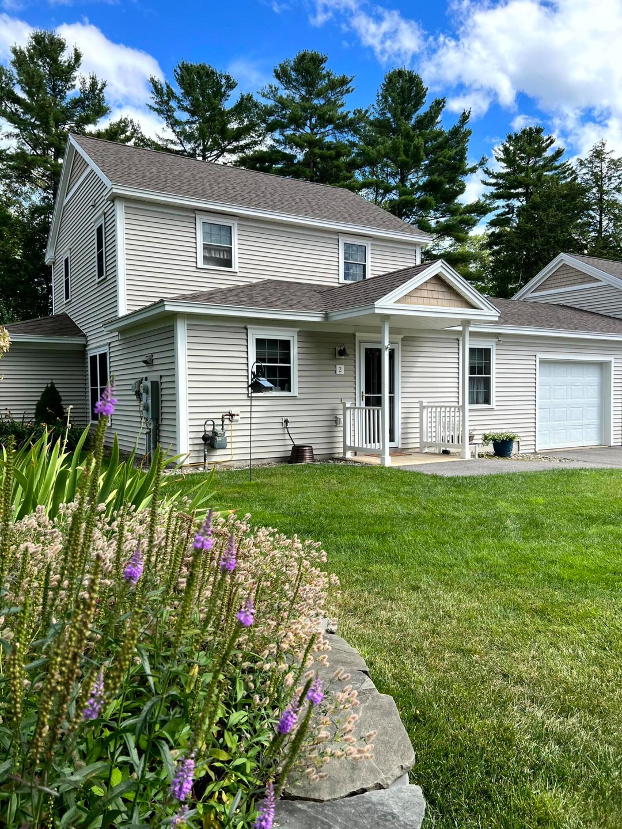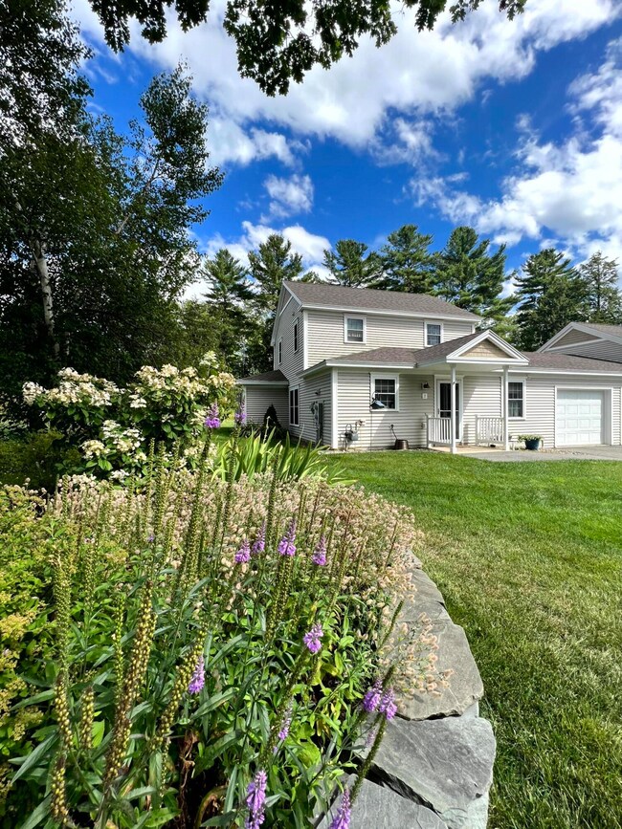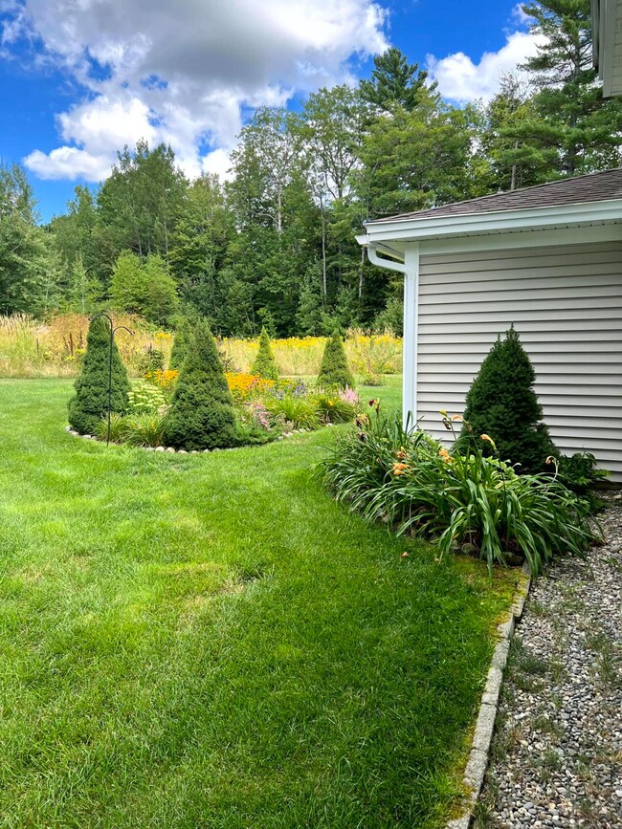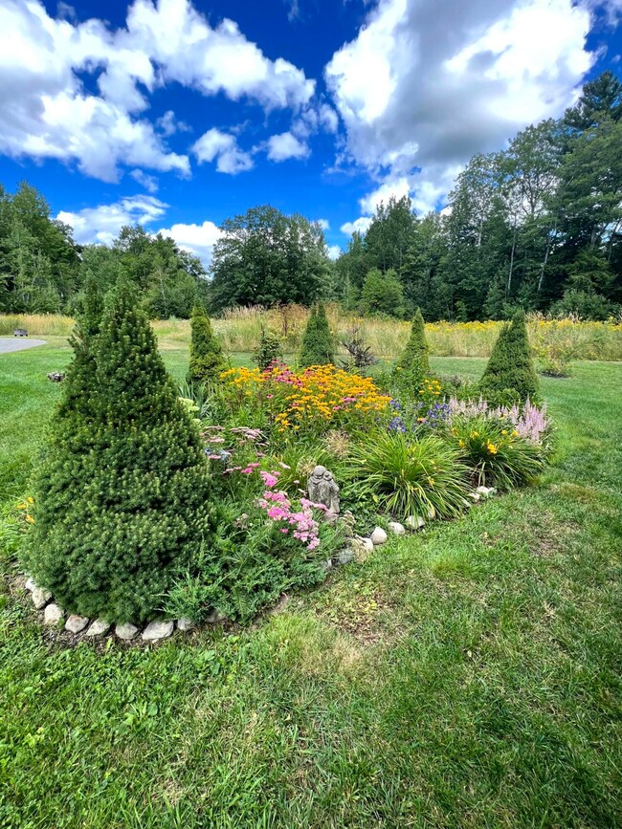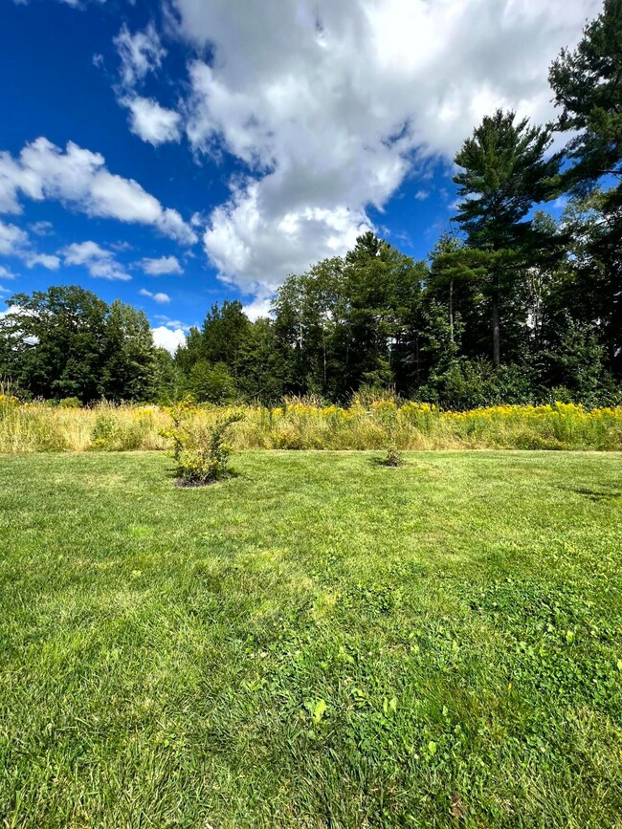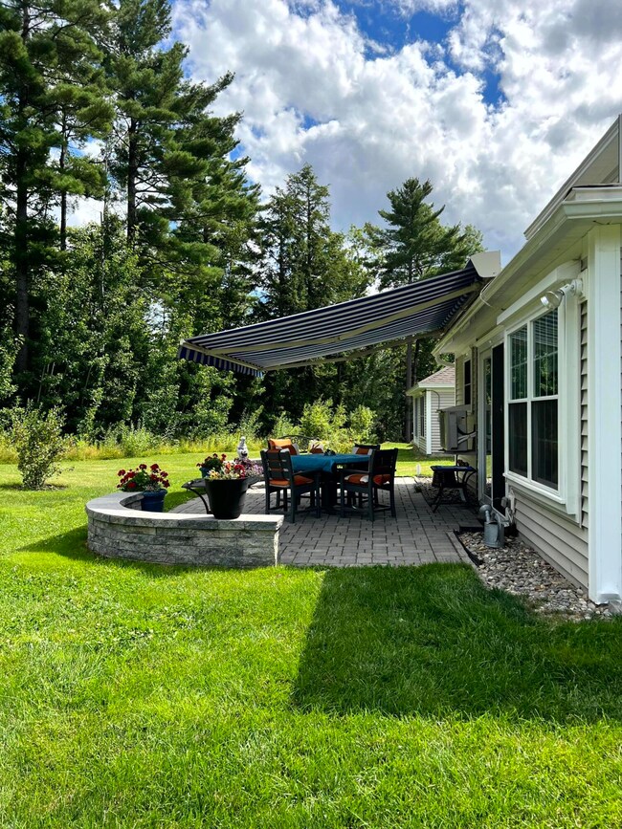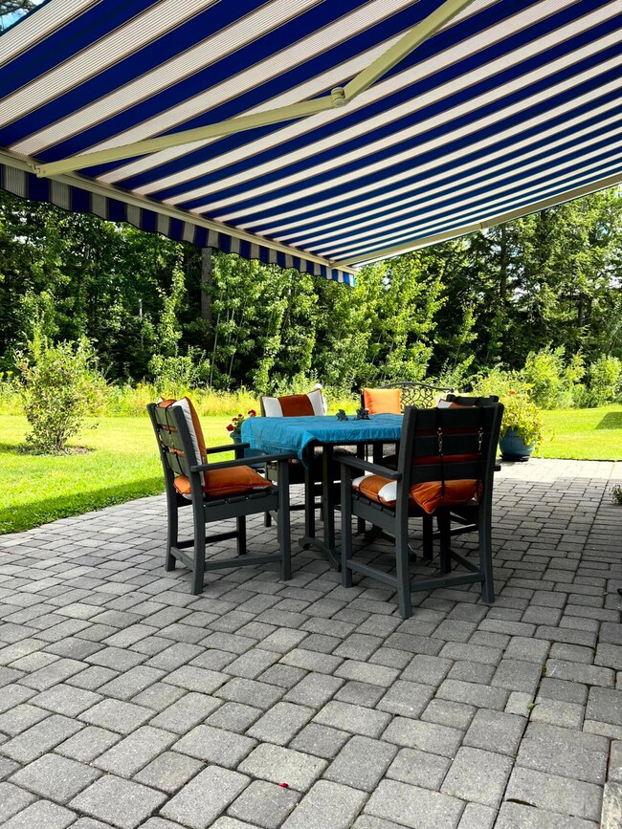2 Bowie Ln Waterville, ME 04901
Highlights
- Contemporary Architecture
- Main Floor Bedroom
- 1 Car Direct Access Garage
- Wood Flooring
- Sun or Florida Room
- Cul-De-Sac
About This Home
As of December 2024This meticulously maintained condo is situated in one of the most scenic and well cared for communities in Waterville! Walking around the outside of this condo you will find many well manicured perennial gardens and outback there is a stone patio made for entertaining or relaxing. The views out back have a very rural and private feel, so for being in town you still have that peace and quiet! Inside you will find an open concept kitchen, dining and living room along with a fully enclosed sunroom. There is also a first floor bedroom, full and half bath, laundry and one bay attached garage for convenience! Upstairs there are two more bedrooms and full bathroom! This condo was a blank canvas when these owners purchased it in 2015, and they have transformed it into a lovely forever home adding all the finishing touches including paint, flooring, the entire kitchen, the stone patio, gardens with a sprinkler system in place and much more! This property is just minutes to all of downtown Waterville's amenities, including shopping, delicious resturaunts and even some walking trails! Tastefully updated and completely move in ready, this property is just waiting to be yours! You won't want to miss this oppurtunity!
Last Agent to Sell the Property
Summit Real Estate Brokerage Email: office@surette-realestate.com
Last Buyer's Agent
Carolyn Fish Jason Fish
Better Homes & Gardens Real Estate/The Masiello Group
Property Details
Home Type
- Condominium
Est. Annual Taxes
- $5,319
Year Built
- Built in 2014
Lot Details
- Property fronts a private road
- Cul-De-Sac
- Street terminates at a dead end
- Landscaped
- Sprinkler System
HOA Fees
- $275 Monthly HOA Fees
Parking
- 1 Car Direct Access Garage
- Driveway
Home Design
- Contemporary Architecture
- Slab Foundation
- Wood Frame Construction
- Shingle Roof
- Vinyl Siding
Interior Spaces
- 1,729 Sq Ft Home
- Multi-Level Property
- Living Room
- Sun or Florida Room
Kitchen
- Gas Range
- Microwave
- Dishwasher
Flooring
- Wood
- Carpet
- Laminate
- Tile
- Vinyl
Bedrooms and Bathrooms
- 3 Bedrooms
- Main Floor Bedroom
- En-Suite Primary Bedroom
- Bathtub
Laundry
- Laundry on main level
- Dryer
- Washer
Home Security
Outdoor Features
- Patio
- Enclosed Glass Porch
Utilities
- Cooling Available
- Heating System Uses Propane
- Heat Pump System
- Radiant Heating System
- Hot Water Heating System
- Underground Utilities
- Water Heater
Listing and Financial Details
- Tax Lot 57
- Assessor Parcel Number WAVL-000041-000057-000013
Community Details
Overview
- 21 Units
- FHA/VA Approved Complex
- The community has rules related to deed restrictions
Pet Policy
- No Dogs Allowed
Additional Features
- Community Storage Space
- Fire Sprinkler System
Ownership History
Purchase Details
Home Financials for this Owner
Home Financials are based on the most recent Mortgage that was taken out on this home.Purchase Details
Home Financials for this Owner
Home Financials are based on the most recent Mortgage that was taken out on this home.Purchase Details
Home Financials for this Owner
Home Financials are based on the most recent Mortgage that was taken out on this home.Map
Home Values in the Area
Average Home Value in this Area
Purchase History
| Date | Type | Sale Price | Title Company |
|---|---|---|---|
| Warranty Deed | -- | None Available | |
| Warranty Deed | -- | None Available | |
| Warranty Deed | $276,900 | None Available | |
| Warranty Deed | $276,900 | None Available | |
| Warranty Deed | -- | -- | |
| Warranty Deed | -- | -- |
Mortgage History
| Date | Status | Loan Amount | Loan Type |
|---|---|---|---|
| Open | $287,200 | Purchase Money Mortgage | |
| Closed | $287,200 | Purchase Money Mortgage | |
| Previous Owner | $221,520 | Purchase Money Mortgage | |
| Previous Owner | $167,920 | New Conventional |
Property History
| Date | Event | Price | Change | Sq Ft Price |
|---|---|---|---|---|
| 12/06/2024 12/06/24 | Sold | $372,000 | -6.8% | $215 / Sq Ft |
| 09/25/2024 09/25/24 | For Sale | $399,000 | +44.1% | $231 / Sq Ft |
| 09/30/2022 09/30/22 | Sold | $276,900 | 0.0% | $160 / Sq Ft |
| 08/24/2022 08/24/22 | Pending | -- | -- | -- |
| 08/15/2022 08/15/22 | For Sale | $276,900 | +31.9% | $160 / Sq Ft |
| 06/12/2015 06/12/15 | Sold | $209,900 | 0.0% | $111 / Sq Ft |
| 05/14/2015 05/14/15 | Pending | -- | -- | -- |
| 04/30/2015 04/30/15 | For Sale | $209,900 | -- | $111 / Sq Ft |
Tax History
| Year | Tax Paid | Tax Assessment Tax Assessment Total Assessment is a certain percentage of the fair market value that is determined by local assessors to be the total taxable value of land and additions on the property. | Land | Improvement |
|---|---|---|---|---|
| 2024 | $5,572 | $278,600 | $35,000 | $243,600 |
| 2023 | $5,367 | $269,700 | $35,000 | $234,700 |
| 2022 | $5,338 | $206,500 | $35,000 | $171,500 |
| 2021 | $5,266 | $206,500 | $35,000 | $171,500 |
| 2020 | $5,319 | $206,500 | $35,000 | $171,500 |
| 2019 | $5,319 | $206,500 | $35,000 | $171,500 |
| 2018 | $5,218 | $206,500 | $35,000 | $171,500 |
| 2017 | $4,818 | $206,500 | $35,000 | $171,500 |
| 2016 | $4,708 | $206,500 | $35,000 | $171,500 |
| 2015 | $3,333 | $119,900 | $35,000 | $84,900 |
| 2014 | $1,765 | $64,400 | $35,000 | $29,400 |
Source: Maine Listings
MLS Number: 1540026
APN: WAVL-000041-000057-000013
- 4 Lincoln Woods Ln
- 132 Washington St
- 9 Cherry Hill Dr
- 134 Carver St
- 114 Carver St
- 25 Sterling St
- 401 Evergreen Dr Unit 20
- 79 Oakland St
- 51 Francis St
- 48 Francis St
- 136 Western Ave
- 35 Mathews Ave Unit 8
- 35 Mathews Ave Unit 43
- 42 Meadow Dr
- 0 Patricia Terrace
- 2 Meadow Dr
- 12 Edgewood St
- 5 Elmhurst St
- 5 Broad St
- 3 Broad St
