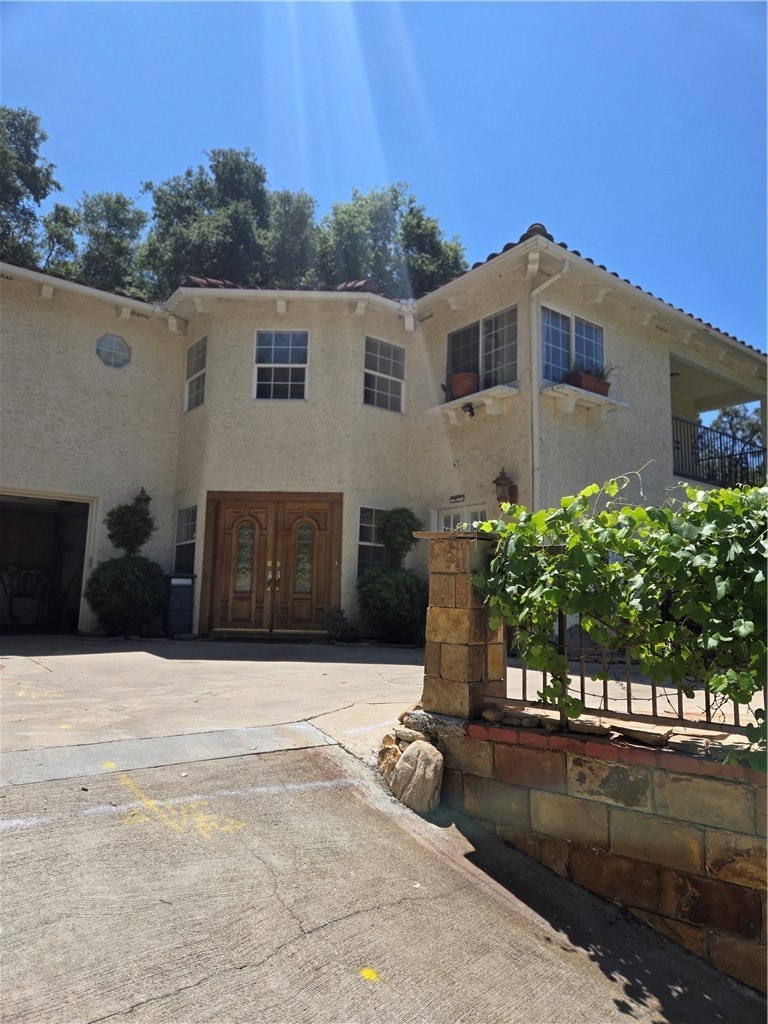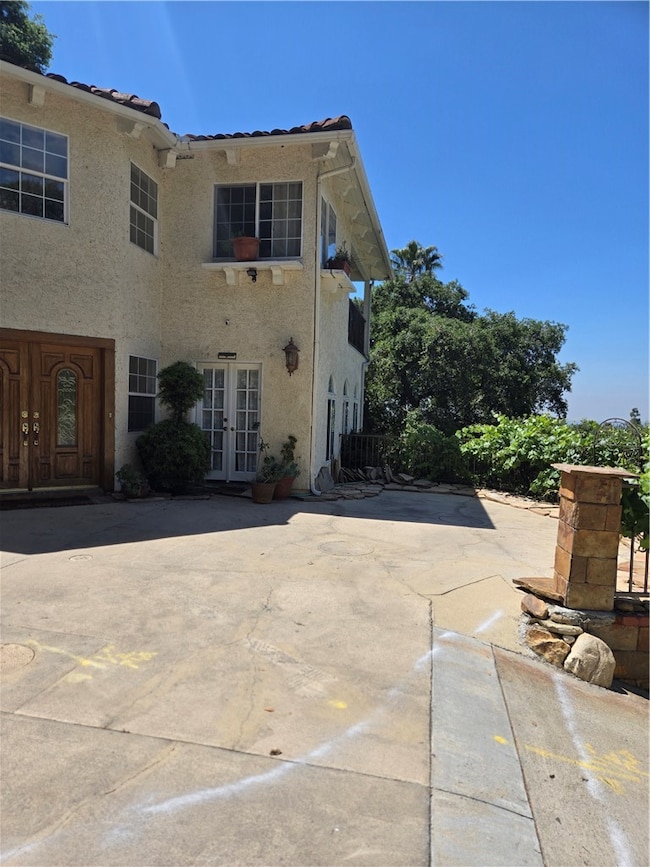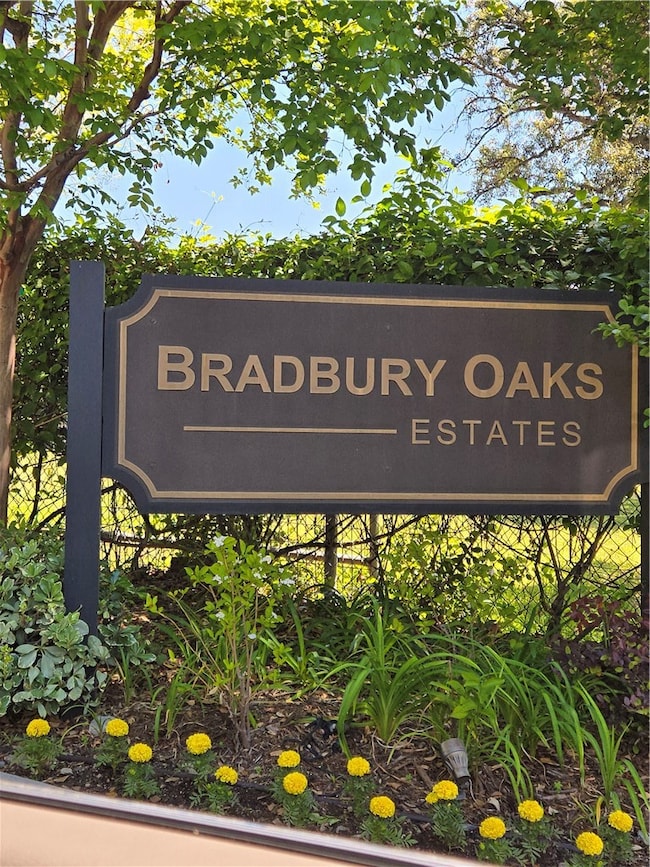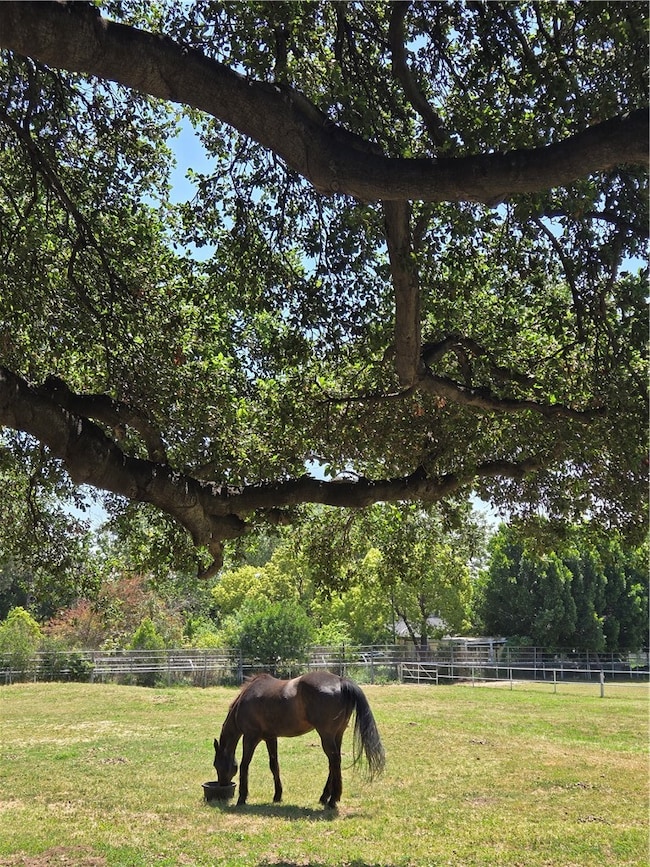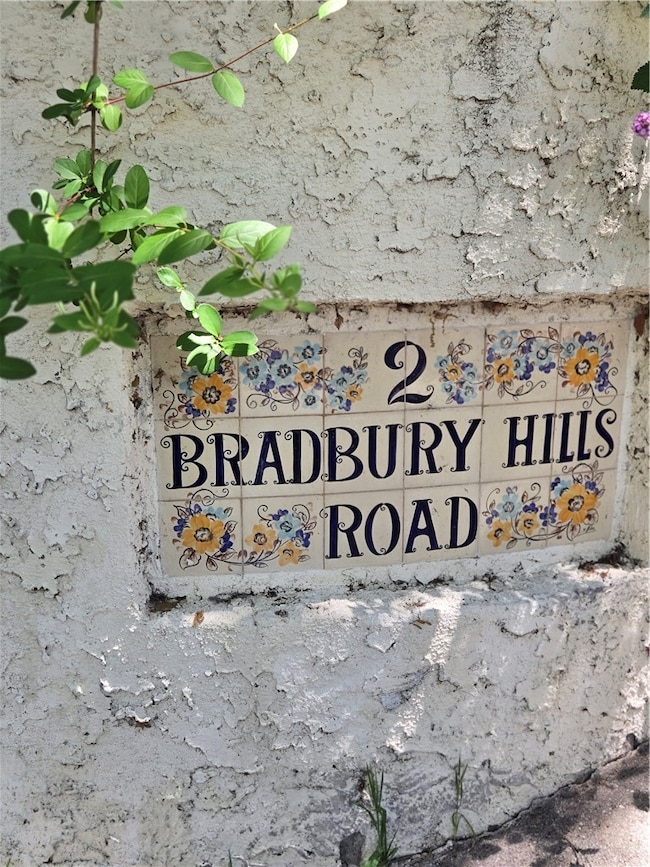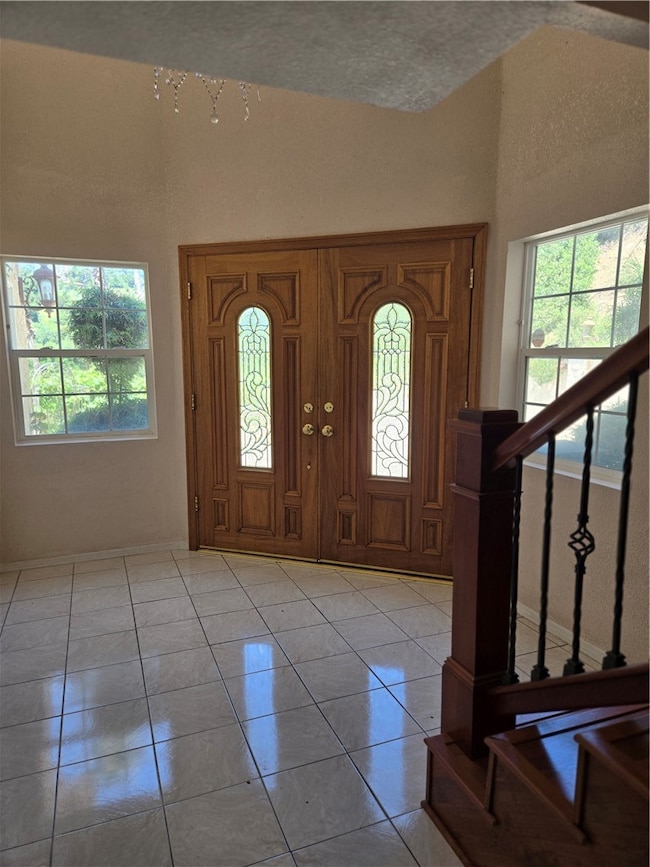2 Bradbury Hills Rd Bradbury, CA 91008
Highlights
- Attached Guest House
- Mountain View
- Spanish Architecture
- 2.11 Acre Lot
- Main Floor Primary Bedroom
- 3-minute walk to Deer Park
About This Home
Hill Top Home with views from both directions. Behind the gate past pastures with horses to this stunning Spanish influenced home with 3 bedrooms 2 bathrooms. Formal dining room with view and balcony attached. Living room has fireplace and wet bar. Floors are wooden style except for main bedrooms has carpet. Bedrooms are exceptionally large. There is ample storage for linens and pantry closet. The bedrooms all have walk in closets. Main bedroom bath has a vanity for makeup and two sinks. This beautiful kitchen has views from the breakfast area with a desk. Dishwasher, Refrigerator. Tile work to give character. Laundry room next to 2 car Garage. Main Entrance has double doors where a staircase leads to one level home. There is a very large flat area across the street gated for entertainment. Must see!!!! Owner lives in Guest Quarters with separate entrance.
Last Listed By
Century 21 Village Realty Brokerage Phone: 626-232-0300 License #01144785 Listed on: 05/19/2025

Home Details
Home Type
- Single Family
Est. Annual Taxes
- $11,460
Year Built
- Built in 1981
Lot Details
- 2.11 Acre Lot
- Density is up to 1 Unit/Acre
Parking
- 2 Car Direct Access Garage
- 1 Open Parking Space
- Parking Available
- Combination Of Materials Used In The Driveway
- Automatic Gate
Home Design
- Spanish Architecture
Interior Spaces
- 2,800 Sq Ft Home
- 2-Story Property
- Wet Bar
- Beamed Ceilings
- Recessed Lighting
- Double Door Entry
- Living Room with Fireplace
- Dining Room
- Mountain Views
Kitchen
- Breakfast Area or Nook
- Dishwasher
Flooring
- Carpet
- Vinyl
Bedrooms and Bathrooms
- 3 Main Level Bedrooms
- Primary Bedroom on Main
- Walk-In Closet
- Bathroom on Main Level
- 2 Full Bathrooms
- Dual Vanity Sinks in Primary Bathroom
- Bathtub with Shower
- Walk-in Shower
- Linen Closet In Bathroom
Laundry
- Laundry Room
- Gas And Electric Dryer Hookup
Utilities
- Central Heating and Cooling System
- Sewer Not Available
Additional Features
- Balcony
- Attached Guest House
Listing and Financial Details
- Security Deposit $3,200
- Rent includes gardener, trash collection, water
- 12-Month Minimum Lease Term
- Available 5/19/25
- Assessor Parcel Number 8527021019
Community Details
Overview
- No Home Owners Association
- Foothills
- Mountainous Community
Additional Features
- Laundry Facilities
- Card or Code Access
Map
Source: California Regional Multiple Listing Service (CRMLS)
MLS Number: AR25111117
APN: 8527-021-019
- 1835 Royal Oaks Dr
- 10 Woodlyn Ln
- 1901 Royal Oaks Dr
- 682 Deodar Ln
- 18 Woodlyn Ln
- 2032 Royal Oaks Dr
- 1919 Huntington Dr Unit B
- 1433 Royal Oaks Dr
- 2045 Windsor Cir
- 99 Bliss Canyon Rd
- 255 El Cielo Ln
- 1020 Bradbourne Ave Unit 26
- 1020 Bradbourne Ave Unit 4
- 1466 3rd St Unit C
- 222 El Cielo Ln
- 2251 Oak Shade Rd
- 165 Circle Dr
- 427 Long Canyon Rd
- 152 Spinks Canyon Rd
- 1413 Random Ln
