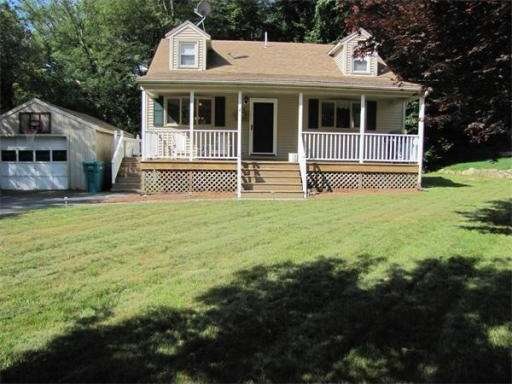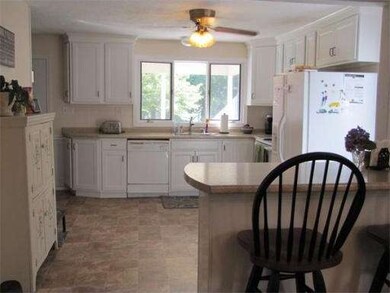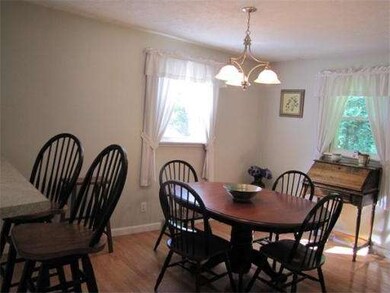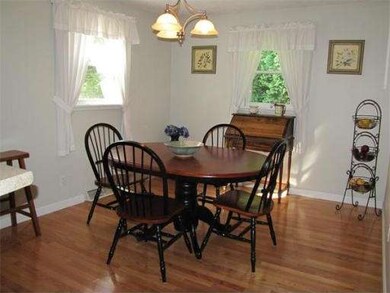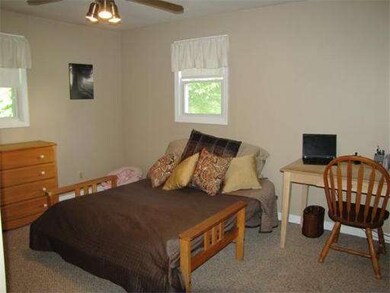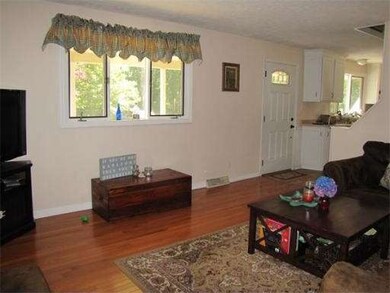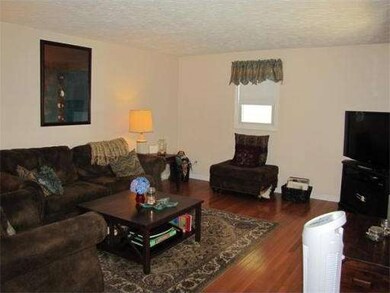
About This Home
As of November 2024Spacious Cape (with a full farmers porch) features a brand new kitchen, new front door,new carpeting, new hardwood floors and the rooms have been freshly painted. The home is move in ready. There is a first floor master and two generous bedrooms on the second floor. There is also a finished room in the basement that could be used as a playroom, home theater, or an office. There is a 1 car garage and a beautiful yard with a bridge over a small stream. Welcome home!
Last Buyer's Agent
Allen Quinn
Berkshire Hathaway HomeServices Commonwealth Real Estate License #449528782
Home Details
Home Type
Single Family
Est. Annual Taxes
$6,387
Year Built
1985
Lot Details
0
Listing Details
- Lot Description: Corner
- Special Features: None
- Property Sub Type: Detached
- Year Built: 1985
Interior Features
- Has Basement: Yes
- Number of Rooms: 6
- Amenities: Public Transportation, Shopping, Golf Course, Medical Facility, Laundromat, House of Worship, Private School
- Electric: Circuit Breakers, 200 Amps
- Energy: Insulated Doors
- Flooring: Wood, Wall to Wall Carpet, Hardwood
- Insulation: Full
- Interior Amenities: Cable Available
- Basement: Full, Partially Finished
- Bedroom 2: Second Floor
- Bedroom 3: Second Floor
- Bathroom #1: First Floor
- Kitchen: First Floor
- Laundry Room: Basement
- Living Room: First Floor
- Master Bedroom: First Floor
- Master Bedroom Description: Closet, Flooring - Wall to Wall Carpet
- Dining Room: First Floor
Exterior Features
- Frontage: 120
- Construction: Frame
- Exterior: Vinyl
- Exterior Features: Porch, Deck, Gutters, Storage Shed
- Foundation: Poured Concrete
Garage/Parking
- Garage Parking: Detached
- Garage Spaces: 1
- Parking: Off-Street
- Parking Spaces: 4
Utilities
- Heat Zones: 1
- Hot Water: Tank
- Utility Connections: for Electric Range, for Electric Dryer
Condo/Co-op/Association
- HOA: No
Ownership History
Purchase Details
Purchase Details
Home Financials for this Owner
Home Financials are based on the most recent Mortgage that was taken out on this home.Purchase Details
Home Financials for this Owner
Home Financials are based on the most recent Mortgage that was taken out on this home.Purchase Details
Home Financials for this Owner
Home Financials are based on the most recent Mortgage that was taken out on this home.Purchase Details
Purchase Details
Similar Home in Upton, MA
Home Values in the Area
Average Home Value in this Area
Purchase History
| Date | Type | Sale Price | Title Company |
|---|---|---|---|
| Quit Claim Deed | -- | -- | |
| Not Resolvable | $290,000 | -- | |
| Quit Claim Deed | -- | -- | |
| Not Resolvable | $257,500 | -- | |
| Not Resolvable | $257,500 | -- | |
| Deed | $239,500 | -- | |
| Deed | $329,900 | -- | |
| Quit Claim Deed | -- | -- | |
| Deed | $239,500 | -- | |
| Deed | $329,900 | -- |
Mortgage History
| Date | Status | Loan Amount | Loan Type |
|---|---|---|---|
| Open | $401,520 | Purchase Money Mortgage | |
| Closed | $401,520 | Purchase Money Mortgage | |
| Closed | $106,600 | Credit Line Revolving | |
| Closed | $256,600 | Stand Alone Refi Refinance Of Original Loan | |
| Previous Owner | $284,747 | FHA | |
| Previous Owner | $198,000 | New Conventional |
Property History
| Date | Event | Price | Change | Sq Ft Price |
|---|---|---|---|---|
| 11/21/2024 11/21/24 | Sold | $501,900 | +0.4% | $311 / Sq Ft |
| 10/14/2024 10/14/24 | Pending | -- | -- | -- |
| 10/08/2024 10/08/24 | Price Changed | $499,900 | -2.9% | $310 / Sq Ft |
| 10/02/2024 10/02/24 | For Sale | $515,000 | +100.0% | $319 / Sq Ft |
| 10/15/2013 10/15/13 | Sold | $257,500 | 0.0% | $132 / Sq Ft |
| 09/17/2013 09/17/13 | Pending | -- | -- | -- |
| 09/07/2013 09/07/13 | Off Market | $257,500 | -- | -- |
| 08/25/2013 08/25/13 | Price Changed | $259,999 | -1.5% | $134 / Sq Ft |
| 07/16/2013 07/16/13 | For Sale | $263,999 | -- | $136 / Sq Ft |
Tax History Compared to Growth
Tax History
| Year | Tax Paid | Tax Assessment Tax Assessment Total Assessment is a certain percentage of the fair market value that is determined by local assessors to be the total taxable value of land and additions on the property. | Land | Improvement |
|---|---|---|---|---|
| 2025 | $6,387 | $485,700 | $200,800 | $284,900 |
| 2024 | $6,506 | $475,600 | $195,400 | $280,200 |
| 2023 | $4,634 | $334,100 | $162,800 | $171,300 |
| 2022 | $5,573 | $332,300 | $162,800 | $169,500 |
| 2021 | $5,254 | $316,500 | $159,000 | $157,500 |
| 2020 | $5,235 | $304,000 | $134,100 | $169,900 |
| 2019 | $5,138 | $296,800 | $116,700 | $180,100 |
| 2018 | $5,312 | $308,300 | $118,900 | $189,400 |
| 2017 | $5,481 | $301,800 | $105,800 | $196,000 |
| 2016 | $5,176 | $278,900 | $93,000 | $185,900 |
| 2015 | $4,665 | $275,200 | $93,000 | $182,200 |
| 2014 | $4,315 | $254,600 | $93,000 | $161,600 |
Agents Affiliated with this Home
-
Robyn and Sean Sold My House Team

Seller's Agent in 2024
Robyn and Sean Sold My House Team
Suburban Lifestyle Real Estate
(774) 573-1336
49 in this area
174 Total Sales
-
The Goneau Group

Buyer's Agent in 2024
The Goneau Group
Keller Williams Realty North Central
(508) 868-4090
2 in this area
159 Total Sales
-
Robyn Nasuti

Seller's Agent in 2013
Robyn Nasuti
Suburban Lifestyle Real Estate
(774) 573-1336
4 in this area
11 Total Sales
-
A
Buyer's Agent in 2013
Allen Quinn
Berkshire Hathaway HomeServices Commonwealth Real Estate
Map
Source: MLS Property Information Network (MLS PIN)
MLS Number: 71555788
APN: UPTO-000204-000000-000026
- 54 Rockwood Ln Unit 54
- 23 Rockwood Ln Unit 23
- 10 Mendon St
- 4 Depot St
- 49 Warren St
- 84 High St
- 3 Knowlton Cir Unit 3
- 6 Fieldstone St Unit 6
- 16 Fieldstone St Unit 16
- 11 W Main St
- 12 Milford St
- 17 Old Grafton Rd
- 130 High St
- Lot 1 Sawmill Brook Ln
- 26 Brooks St
- 26 Fowler St
- 1 Summers Cir
- 27 James Rd Unit 1
- 27 James Rd Unit 2
- 23 Westboro Rd
