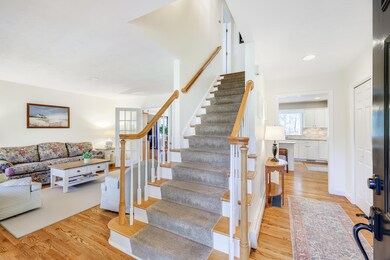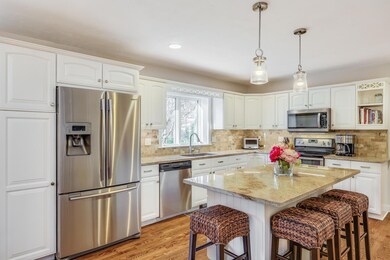
2 Briar Patch Cir East Sandwich, MA 02537
Sandwich NeighborhoodHighlights
- Colonial Architecture
- Wood Flooring
- Corner Lot
- Deck
- 1 Fireplace
- Mud Room
About This Home
As of May 2024Nestled atop a gentle rise in the sought-after Great Hills neighborhood, this exquisite residence boasts a welcoming farmer's porch and lush natural landscaping, including ample space for cultivating your own garden oasis. With classic colonial charm, the home unfolds to reveal a generously proportioned layout, featuring an expansive kitchen adorned with sleek granite countertops and modern stainless steel appliances. Gleaming hardwood flooring graces the main level, seamlessly connecting the kitchen to the dining area and beyond to the inviting family room, complete with a cozy wood-burning fireplace, a perfect retreat for cooler evenings. A private home office, accented by elegant French doors, offers a serene space for work or study. Relax in the gracious front living room, offering serene views of the manicured front yard. A convenient laundry room and powder room round out the main floor amenities. Ascend the staircase to discover a luxurious primary suite stretching from front to back, boasting a recently updated spa-like bathroom with a tiled shower and dual walk-in closets. Three additional bedrooms provide flexibility for guests or hobbies. There is the option to utilize the fourth bedroom as a versatile bonus room. Impeccably maintained with evident pride of ownership, this home exemplifies refined living in a coveted locale. Enjoy the neighborhoods new pickleball courts. Welcome home to 2 Briar Patch Circle.
Last Agent to Sell the Property
Sotheby's International Realty, Inc. License #9583419 Listed on: 04/24/2024

Last Buyer's Agent
Member Non
cci.unknownoffice
Home Details
Home Type
- Single Family
Est. Annual Taxes
- $7,601
Year Built
- Built in 1998 | Remodeled
Lot Details
- 0.61 Acre Lot
- Near Conservation Area
- Cul-De-Sac
- Corner Lot
- Gentle Sloping Lot
- Sprinkler System
- Garden
- Yard
- Property is zoned R2
HOA Fees
- $27 Monthly HOA Fees
Parking
- 2 Car Attached Garage
- Open Parking
- Off-Street Parking
Home Design
- Colonial Architecture
- Poured Concrete
- Asphalt Roof
- Shingle Siding
- Clapboard
Interior Spaces
- 2,848 Sq Ft Home
- 2-Story Property
- Recessed Lighting
- 1 Fireplace
- Sliding Doors
- Mud Room
- Dining Area
Kitchen
- Electric Range
- Microwave
- Dishwasher
- Kitchen Island
Flooring
- Wood
- Carpet
- Tile
Bedrooms and Bathrooms
- 4 Bedrooms
- Primary bedroom located on second floor
- Linen Closet
- Walk-In Closet
- Primary Bathroom is a Full Bathroom
Laundry
- Laundry Room
- Laundry on main level
Basement
- Basement Fills Entire Space Under The House
- Interior Basement Entry
Outdoor Features
- Deck
- Porch
Location
- Property is near shops
Utilities
- Central Air
- Hot Water Heating System
- Well
- Water Heater
- Septic Tank
Listing and Financial Details
- Assessor Parcel Number 31890
Community Details
Overview
- Great Hills Subdivision
Amenities
- Common Area
Recreation
- Bike Trail
Ownership History
Purchase Details
Purchase Details
Home Financials for this Owner
Home Financials are based on the most recent Mortgage that was taken out on this home.Purchase Details
Similar Homes in East Sandwich, MA
Home Values in the Area
Average Home Value in this Area
Purchase History
| Date | Type | Sale Price | Title Company |
|---|---|---|---|
| Deed | -- | -- | |
| Not Resolvable | $447,000 | -- | |
| Deed | $61,000 | -- | |
| Deed | -- | -- | |
| Deed | $61,000 | -- |
Mortgage History
| Date | Status | Loan Amount | Loan Type |
|---|---|---|---|
| Open | $766,550 | Stand Alone Refi Refinance Of Original Loan | |
| Closed | $766,550 | Purchase Money Mortgage | |
| Closed | $226,000 | Stand Alone Refi Refinance Of Original Loan | |
| Closed | $52,000 | Credit Line Revolving | |
| Previous Owner | $200,000 | New Conventional | |
| Previous Owner | $100,000 | No Value Available | |
| Previous Owner | $215,000 | No Value Available |
Property History
| Date | Event | Price | Change | Sq Ft Price |
|---|---|---|---|---|
| 05/31/2024 05/31/24 | Sold | $980,000 | +3.3% | $344 / Sq Ft |
| 04/29/2024 04/29/24 | Pending | -- | -- | -- |
| 04/24/2024 04/24/24 | For Sale | $949,000 | +112.3% | $333 / Sq Ft |
| 02/12/2016 02/12/16 | Sold | $447,000 | -2.6% | $136 / Sq Ft |
| 01/26/2016 01/26/16 | Pending | -- | -- | -- |
| 10/18/2015 10/18/15 | For Sale | $459,000 | -- | $140 / Sq Ft |
Tax History Compared to Growth
Tax History
| Year | Tax Paid | Tax Assessment Tax Assessment Total Assessment is a certain percentage of the fair market value that is determined by local assessors to be the total taxable value of land and additions on the property. | Land | Improvement |
|---|---|---|---|---|
| 2025 | $7,866 | $744,200 | $142,600 | $601,600 |
| 2024 | $7,601 | $703,800 | $127,400 | $576,400 |
| 2023 | $7,435 | $646,500 | $115,800 | $530,700 |
| 2022 | $7,356 | $559,000 | $131,000 | $428,000 |
| 2021 | $6,970 | $506,200 | $125,900 | $380,300 |
| 2020 | $3,764 | $494,800 | $129,500 | $365,300 |
| 2019 | $6,803 | $475,100 | $133,400 | $341,700 |
| 2018 | $3,873 | $444,600 | $122,700 | $321,900 |
| 2017 | $6,520 | $436,700 | $136,600 | $300,100 |
| 2016 | $6,488 | $448,400 | $131,600 | $316,800 |
| 2015 | $6,408 | $432,400 | $121,800 | $310,600 |
Agents Affiliated with this Home
-
Victoria Harrison Farr

Seller's Agent in 2024
Victoria Harrison Farr
Sotheby's International Realty, Inc.
(508) 455-7288
170 in this area
253 Total Sales
-
M
Buyer's Agent in 2024
Member Non
cci.unknownoffice
-
G
Seller's Agent in 2016
Garner & Kirrane
Century 21 North East (I)
Map
Source: Cape Cod & Islands Association of REALTORS®
MLS Number: 22401724
APN: SAND-000031-000089






