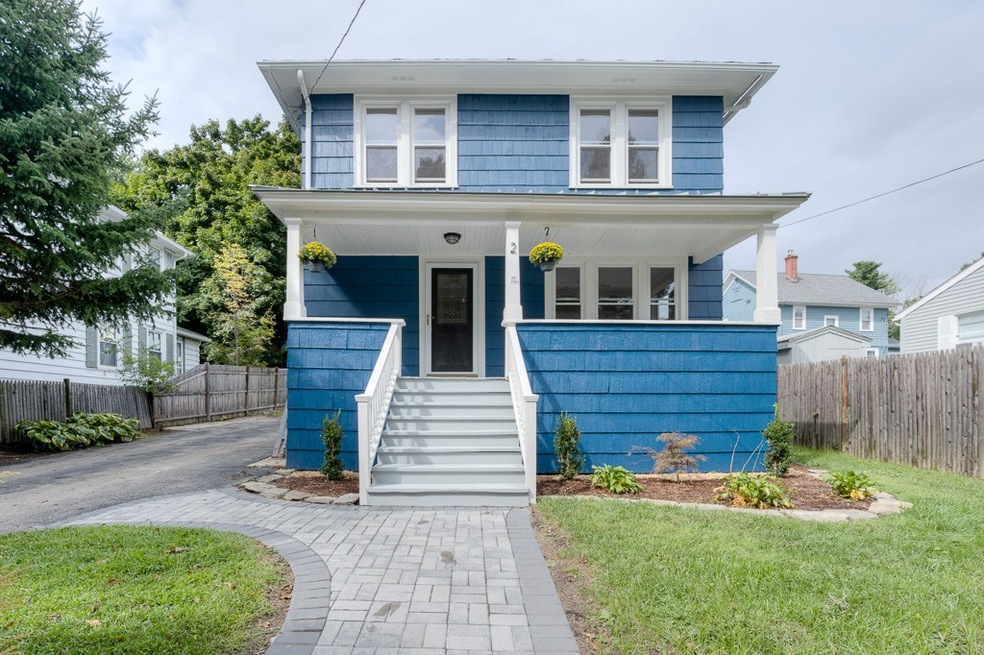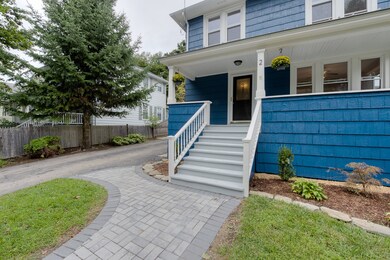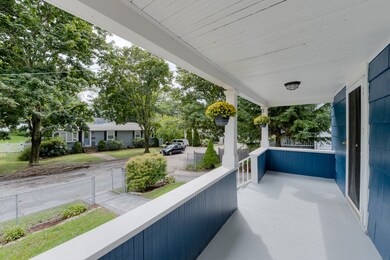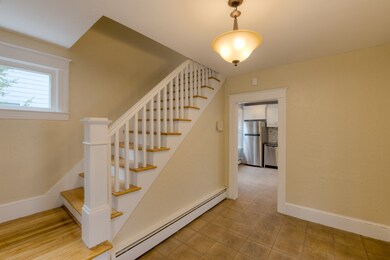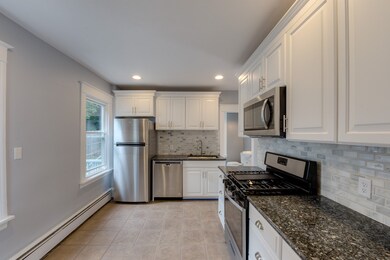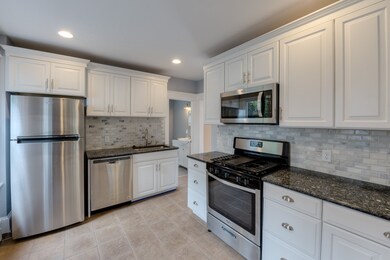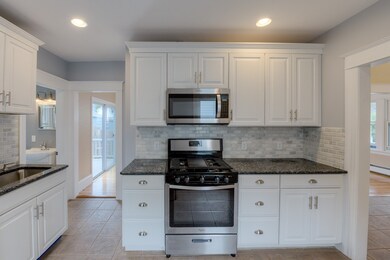
2 Briarcliff St Worcester, MA 01602
West Tatnuck NeighborhoodHighlights
- Deck
- Porch
- Outdoor Shower
- Wood Flooring
About This Home
As of October 2023Lots of updates done on this move-in ready 3 bedroom 2.5 bath West side colonial. Come take a look at this home. The first floor has a large living room/dining room with hardwood floors. Kitchen was just completed and remodeled with new cabinets, granite, stainless steel appliances and backsplash. First floor laundry with newer half bath. Second floor has three bedrooms - all with hardwoods and a full tiled bathroom. Enjoy the outdoors on the farmers porch or in the fenced backyard and deck. Partially finished basement with full bathroom adds more living space. List of updates include: kitchen remodel (2018), exterior paint (2017), roof (2018), rebuilt chimney (2018). walkway (2018), half bath (2018), Harvey replacement windows, hot water tank (2016), and freshly painted interior walls; Don't miss this one!!
Home Details
Home Type
- Single Family
Est. Annual Taxes
- $5,313
Year Built
- Built in 1926
Lot Details
- Property is zoned RS-7
Kitchen
- Range
- Microwave
- Dishwasher
- Disposal
Flooring
- Wood
- Tile
Outdoor Features
- Outdoor Shower
- Deck
- Rain Gutters
- Porch
Utilities
- Hot Water Baseboard Heater
- Heating System Uses Gas
- Water Holding Tank
- Natural Gas Water Heater
- Cable TV Available
Additional Features
- Basement
Ownership History
Purchase Details
Home Financials for this Owner
Home Financials are based on the most recent Mortgage that was taken out on this home.Purchase Details
Purchase Details
Home Financials for this Owner
Home Financials are based on the most recent Mortgage that was taken out on this home.Purchase Details
Home Financials for this Owner
Home Financials are based on the most recent Mortgage that was taken out on this home.Purchase Details
Home Financials for this Owner
Home Financials are based on the most recent Mortgage that was taken out on this home.Similar Homes in Worcester, MA
Home Values in the Area
Average Home Value in this Area
Purchase History
| Date | Type | Sale Price | Title Company |
|---|---|---|---|
| Deed | $115,000 | -- | |
| Foreclosure Deed | $105,832 | -- | |
| Deed | $224,500 | -- | |
| Deed | $153,400 | -- | |
| Deed | $82,000 | -- |
Mortgage History
| Date | Status | Loan Amount | Loan Type |
|---|---|---|---|
| Open | $360,000 | Purchase Money Mortgage | |
| Closed | $389,500 | Purchase Money Mortgage | |
| Closed | $265,000 | Stand Alone Refi Refinance Of Original Loan | |
| Closed | $266,000 | New Conventional | |
| Closed | $138,000 | Unknown | |
| Closed | $116,000 | No Value Available | |
| Closed | $92,000 | Purchase Money Mortgage | |
| Previous Owner | $217,765 | Purchase Money Mortgage | |
| Previous Owner | $138,000 | Purchase Money Mortgage | |
| Previous Owner | $35,000 | No Value Available | |
| Previous Owner | $81,400 | Purchase Money Mortgage |
Property History
| Date | Event | Price | Change | Sq Ft Price |
|---|---|---|---|---|
| 10/19/2023 10/19/23 | Sold | $450,000 | 0.0% | $265 / Sq Ft |
| 09/08/2023 09/08/23 | Pending | -- | -- | -- |
| 08/26/2023 08/26/23 | For Sale | $450,000 | +9.8% | $265 / Sq Ft |
| 07/28/2022 07/28/22 | Sold | $410,000 | +6.5% | $242 / Sq Ft |
| 06/20/2022 06/20/22 | Pending | -- | -- | -- |
| 06/15/2022 06/15/22 | For Sale | $385,000 | +37.5% | $227 / Sq Ft |
| 12/13/2018 12/13/18 | Sold | $280,000 | -2.4% | $143 / Sq Ft |
| 11/07/2018 11/07/18 | Pending | -- | -- | -- |
| 10/24/2018 10/24/18 | Price Changed | $287,000 | -0.7% | $146 / Sq Ft |
| 10/14/2018 10/14/18 | Price Changed | $289,000 | 0.0% | $147 / Sq Ft |
| 10/14/2018 10/14/18 | For Sale | $289,000 | -0.3% | $147 / Sq Ft |
| 10/04/2018 10/04/18 | Pending | -- | -- | -- |
| 09/28/2018 09/28/18 | For Sale | $289,900 | 0.0% | $148 / Sq Ft |
| 09/21/2018 09/21/18 | Pending | -- | -- | -- |
| 09/12/2018 09/12/18 | For Sale | $289,900 | -- | $148 / Sq Ft |
Tax History Compared to Growth
Tax History
| Year | Tax Paid | Tax Assessment Tax Assessment Total Assessment is a certain percentage of the fair market value that is determined by local assessors to be the total taxable value of land and additions on the property. | Land | Improvement |
|---|---|---|---|---|
| 2025 | $5,313 | $402,800 | $103,900 | $298,900 |
| 2024 | $5,195 | $377,800 | $103,900 | $273,900 |
| 2023 | $4,997 | $348,500 | $90,300 | $258,200 |
| 2022 | $4,621 | $303,800 | $72,200 | $231,600 |
| 2021 | $4,324 | $265,600 | $57,800 | $207,800 |
| 2020 | $4,187 | $246,300 | $57,800 | $188,500 |
| 2019 | $2,812 | $156,200 | $52,000 | $104,200 |
| 2018 | $2,812 | $148,700 | $52,000 | $96,700 |
| 2017 | $2,723 | $141,700 | $52,000 | $89,700 |
| 2016 | $2,650 | $128,600 | $39,100 | $89,500 |
| 2015 | $2,581 | $128,600 | $39,100 | $89,500 |
| 2014 | $2,513 | $128,600 | $39,100 | $89,500 |
Agents Affiliated with this Home
-
Adam Boyce

Seller's Agent in 2023
Adam Boyce
Mathieu Newton Sotheby's International Realty
(508) 439-3148
2 in this area
50 Total Sales
-
Christopher Collette

Buyer's Agent in 2023
Christopher Collette
Real Broker MA, LLC
(617) 980-6845
2 in this area
135 Total Sales
-
Kevin Chase

Seller's Agent in 2022
Kevin Chase
Keller Williams Boston MetroWest
(508) 414-5744
5 in this area
55 Total Sales
-
Rosa Wyse

Seller's Agent in 2018
Rosa Wyse
Champion Real Estate, Inc.
(508) 769-2535
9 in this area
230 Total Sales
Map
Source: MLS Property Information Network (MLS PIN)
MLS Number: 72394270
APN: WORC-000025-000018-000012
- 15 Green View Ln
- 63 Camelot Dr Unit 63
- 12 Merlin Ct
- 72 Camelot Dr
- 80 Camelot Dr
- 2 Pinebrook Ln
- 5 Forest Hill Dr
- 132 Moreland St
- 148A Tory Fort Ln
- 18 Tatnuck Gardens
- 23 Fenton Dr
- 42 Rustic Dr
- 44 Rustic Dr
- 25 Kinney Dr
- 41 Rustic Dr
- 17 Orrison St
- 61 Brigham Rd
- 806 Pleasant St
- 66 Brigham Rd
- 74 Moreland Green Dr
