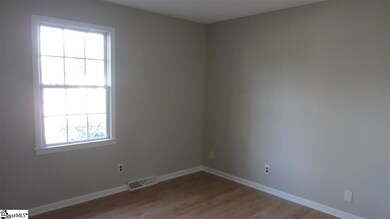
2 Bridges Ave Taylors, SC 29687
Estimated Value: $275,000 - $314,000
Highlights
- In Ground Pool
- Ranch Style House
- Corner Lot
- League Academy Rated A
- Bonus Room
- Great Room
About This Home
As of March 2019Very nice home in the Taylors area off Edwards Rd. This painted brick ranch has 3 bedrooms, 2 baths, kitchen with stainless steel appliances, breakfast area, great room with wood burning fireplace, and bonus room. Enjoy the private fenced backyard and the in ground pool. Lots of storage in attic and outbuilding. Freshly painted interior. Move-in ready. Great location!
Last Agent to Sell the Property
Coldwell Banker Caine/Williams License #48519 Listed on: 02/14/2019

Home Details
Home Type
- Single Family
Est. Annual Taxes
- $1,264
Year Built
- 1982
Lot Details
- 0.32 Acre Lot
- Fenced Yard
- Corner Lot
- Level Lot
- Few Trees
Home Design
- Ranch Style House
- Brick Exterior Construction
- Composition Roof
Interior Spaces
- 1,450 Sq Ft Home
- 1,400-1,599 Sq Ft Home
- Popcorn or blown ceiling
- Ceiling Fan
- Wood Burning Fireplace
- Thermal Windows
- Great Room
- Breakfast Room
- Bonus Room
- Crawl Space
- Fire and Smoke Detector
Kitchen
- Electric Oven
- Free-Standing Electric Range
- Dishwasher
- Disposal
Flooring
- Carpet
- Laminate
Bedrooms and Bathrooms
- 3 Main Level Bedrooms
- 2 Full Bathrooms
Laundry
- Laundry Room
- Laundry on main level
Attic
- Storage In Attic
- Pull Down Stairs to Attic
Outdoor Features
- In Ground Pool
- Patio
Utilities
- Forced Air Heating and Cooling System
- Electric Water Heater
- Cable TV Available
Community Details
- Pine Brook Subdivision
Ownership History
Purchase Details
Home Financials for this Owner
Home Financials are based on the most recent Mortgage that was taken out on this home.Purchase Details
Home Financials for this Owner
Home Financials are based on the most recent Mortgage that was taken out on this home.Purchase Details
Home Financials for this Owner
Home Financials are based on the most recent Mortgage that was taken out on this home.Purchase Details
Purchase Details
Purchase Details
Similar Homes in the area
Home Values in the Area
Average Home Value in this Area
Purchase History
| Date | Buyer | Sale Price | Title Company |
|---|---|---|---|
| Reyes Luis A | $182,500 | None Available | |
| Gwinn Stephen R | $137,000 | -- | |
| Oleary Amy M | $134,900 | None Available | |
| Johnson Christopher R | $116,000 | -- | |
| Mckinney James R | $52,500 | -- | |
| Braswell Stephanie S | $99,500 | -- |
Mortgage History
| Date | Status | Borrower | Loan Amount |
|---|---|---|---|
| Open | Reyes Luis A | $177,787 | |
| Closed | Reyes Luis A | $179,193 | |
| Previous Owner | Gwinn Stephen R | $133,527 | |
| Previous Owner | Oleary Amy M | $107,920 |
Property History
| Date | Event | Price | Change | Sq Ft Price |
|---|---|---|---|---|
| 03/18/2019 03/18/19 | Sold | $182,500 | -1.4% | $130 / Sq Ft |
| 02/14/2019 02/14/19 | For Sale | $185,000 | -- | $132 / Sq Ft |
Tax History Compared to Growth
Tax History
| Year | Tax Paid | Tax Assessment Tax Assessment Total Assessment is a certain percentage of the fair market value that is determined by local assessors to be the total taxable value of land and additions on the property. | Land | Improvement |
|---|---|---|---|---|
| 2024 | $1,577 | $7,160 | $760 | $6,400 |
| 2023 | $1,577 | $7,160 | $760 | $6,400 |
| 2022 | $1,544 | $7,160 | $760 | $6,400 |
| 2021 | $1,523 | $7,160 | $760 | $6,400 |
| 2020 | $1,729 | $7,160 | $760 | $6,400 |
| 2019 | $1,343 | $5,320 | $760 | $4,560 |
| 2018 | $1,264 | $5,320 | $760 | $4,560 |
| 2017 | $1,253 | $5,320 | $760 | $4,560 |
| 2016 | $1,193 | $131,560 | $19,000 | $112,560 |
| 2015 | $1,187 | $131,560 | $19,000 | $112,560 |
| 2014 | $1,196 | $135,280 | $19,000 | $116,280 |
Agents Affiliated with this Home
-
Felicia Griggs

Seller's Agent in 2019
Felicia Griggs
Coldwell Banker Caine/Williams
(864) 313-4090
3 in this area
45 Total Sales
-
Christian Ruiz
C
Buyer's Agent in 2019
Christian Ruiz
DRB Group South Carolina, LLC
(864) 293-0190
6 in this area
37 Total Sales
Map
Source: Greater Greenville Association of REALTORS®
MLS Number: 1385573
APN: P015.11-04-016.00
- 44 Pinehurst St
- 107 Chasta Ave
- 2 Sandringham Rd
- 2 Elizabeth Dr
- 2712 Wade Hampton Blvd
- 1 Picadilly St
- 202 Roberta Dr
- 305 Botany Rd
- 32 Normandy Rd
- 203 Homestead Dr
- 10 Dickens Ln
- 1122 E Lee Rd
- 103 Drexmoore Dr
- 7 Bendingwood Cir
- 501 Heswall Ct
- 503 Heswall Ct
- 505 Heswall Ct
- 507 Heswall Ct
- 509 Heswall Ct
- 511 Heswall Ct
- 2 Bridges Ave
- 4 Bridges Ave
- 303 Elaine Ave
- 239 Elaine Ave
- 300 Elaine Ave
- 302 Elaine Ave
- 17 Brewster Dr
- 15 Brewster Dr
- 238 Elaine Ave
- 305 Elaine Ave
- 1 Bridges Ave
- 237 Elaine Ave
- 304 Elaine Ave
- 101 Brewster Dr
- 13 Brewster Dr
- 103 Brewster Dr
- 307 Elaine Ave
- 236 Elaine Ave
- 319 Elizabeth Dr
- 306 Elaine Ave






