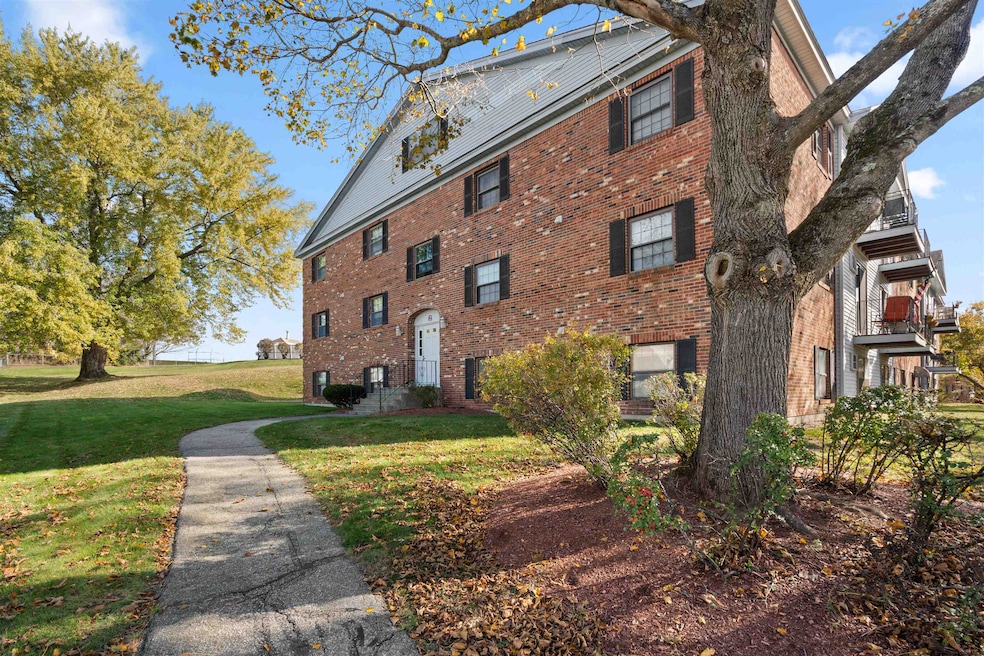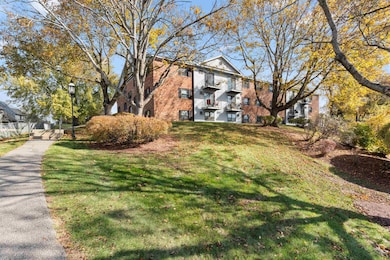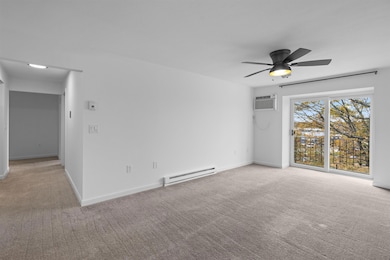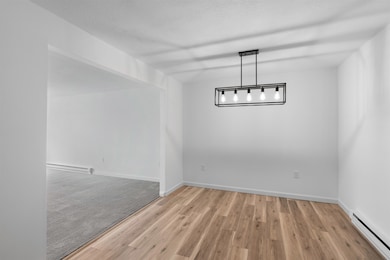Estimated payment $1,791/month
Highlights
- Tile Flooring
- Coin Laundry
- Garden Home
- Landscaped
About This Home
Conveniently located just minutes from I-93 and walking distance to Pinkerton Academy, this bright 2-bedroom condo offers comfort, convenience, and community. The open living and dining area creates an inviting flow that’s perfect for relaxing or entertaining. Enjoy the on-site in-ground pool and well-kept grounds. Nearby, explore downtown Derry’s local shops, cafés, and restaurants, the Derry Rail Trail for biking or walking, and MacGregor Park for outdoor concerts and events. A great mix of location, lifestyle, and low-maintenance living. The perfect place to call home!
Listing Agent
REAL Broker NH, LLC Brokerage Phone: 978-944-9307 License #076373 Listed on: 10/29/2025
Open House Schedule
-
Saturday, November 01, 202512:00 to 2:00 pm11/1/2025 12:00:00 PM +00:0011/1/2025 2:00:00 PM +00:00When facing building 2, take the stairs to the right and buzz #352. Take the stairs all the way up and it will be the second to last unit on your left.Add to Calendar
-
Sunday, November 02, 202512:00 to 2:00 pm11/2/2025 12:00:00 PM +00:0011/2/2025 2:00:00 PM +00:00When facing building 2, take the stairs to the right and buzz #352. Take the stairs all the way up and it will be the second to last unit on your left.Add to Calendar
Property Details
Home Type
- Condominium
Est. Annual Taxes
- $4,512
Year Built
- Built in 1986
Lot Details
- Landscaped
Parking
- Paved Parking
Home Design
- Garden Home
- Concrete Foundation
Interior Spaces
- 957 Sq Ft Home
- Property has 3 Levels
- Dishwasher
Flooring
- Carpet
- Tile
- Vinyl Plank
Bedrooms and Bathrooms
- 2 Bedrooms
- 1 Full Bathroom
Schools
- Ernest P. Barka Elementary School
- Gilbert H. Hood Middle School
- Pinkerton Academy High School
Listing and Financial Details
- Legal Lot and Block 3352 / 40
- Assessor Parcel Number 36
Community Details
Recreation
- Snow Removal
Additional Features
- Fieldstone Terrace Condos
- Coin Laundry
Map
Home Values in the Area
Average Home Value in this Area
Tax History
| Year | Tax Paid | Tax Assessment Tax Assessment Total Assessment is a certain percentage of the fair market value that is determined by local assessors to be the total taxable value of land and additions on the property. | Land | Improvement |
|---|---|---|---|---|
| 2024 | $4,512 | $241,400 | $0 | $241,400 |
| 2023 | $3,528 | $170,600 | $0 | $170,600 |
| 2022 | $3,248 | $170,600 | $0 | $170,600 |
| 2021 | $3,192 | $128,900 | $0 | $128,900 |
| 2020 | $3,137 | $128,900 | $0 | $128,900 |
| 2019 | $2,931 | $112,200 | $40,000 | $72,200 |
| 2018 | $2,921 | $112,200 | $40,000 | $72,200 |
| 2017 | $2,918 | $101,100 | $40,000 | $61,100 |
| 2016 | $2,736 | $101,100 | $40,000 | $61,100 |
| 2015 | $2,426 | $83,000 | $40,000 | $43,000 |
| 2014 | $2,442 | $83,000 | $40,000 | $43,000 |
| 2013 | $2,122 | $67,400 | $30,000 | $37,400 |
Property History
| Date | Event | Price | List to Sale | Price per Sq Ft | Prior Sale |
|---|---|---|---|---|---|
| 10/29/2025 10/29/25 | For Sale | $269,900 | +101.3% | $282 / Sq Ft | |
| 09/23/2019 09/23/19 | Sold | $134,100 | +3.2% | $140 / Sq Ft | View Prior Sale |
| 08/07/2019 08/07/19 | Pending | -- | -- | -- | |
| 08/02/2019 08/02/19 | For Sale | $129,900 | -- | $136 / Sq Ft |
Purchase History
| Date | Type | Sale Price | Title Company |
|---|---|---|---|
| Warranty Deed | $134,133 | -- | |
| Warranty Deed | $52,800 | -- |
Mortgage History
| Date | Status | Loan Amount | Loan Type |
|---|---|---|---|
| Open | $99,750 | Purchase Money Mortgage |
Source: PrimeMLS
MLS Number: 5067646
APN: DERY-000036-000040-003352
- 4 Fairfax Ave Unit 324
- 5 Tsienneto Rd Unit 170
- 12 Perley Rd Unit 5
- 12 Perley Rd Unit 29
- 3.5 Mt Pleasant St
- 5 Nesmith St
- 27 Mount Pleasant St Unit R
- 2 Pembroke Dr Unit 21
- 2 Silvestri Cir Unit 4
- 7 Chester Rd Unit 211
- 84 E Broadway
- 2 B Gale Dr
- 10 Abbott St
- 50 Franklin St
- 2 Driftwood Rd
- 80 Bypass 28
- 4C Pine Isle Dr Unit B
- 51 Chester Rd
- 8 Birch St
- 30 E Derry Rd
- 18 Linlew Dr
- 116 E Broadway Unit 2
- 2 Pembroke Dr Unit 21
- 88 Franklin St
- 1 Silvestri Cir Unit 24
- 99 E Broadway
- 3 Pembroke Dr Unit 5
- 87 N High St Unit B
- 73 E Broadway Unit K
- 14 Crystal Ave
- 16 Manning St Unit 211
- 1 Forest Ridge Rd
- 40 W Broadway Unit 8-RR431
- 40 W Broadway Unit 8
- 12 Central St Unit Bottom Floor
- 12 Central St Unit bottom fl
- 12 Central St Unit Top Floor
- 4 Mc Gregor St Unit A - 1st Floor
- 74 Rockingham Rd
- 74 Rockingham Rd Unit 64-5







