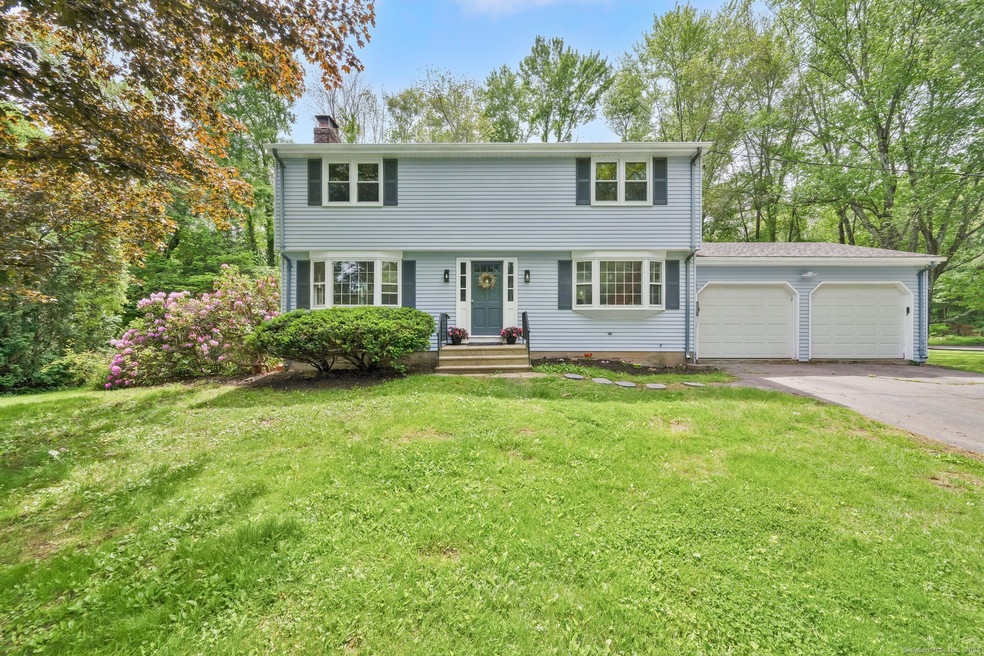
2 Broken Arrow Dr East Granby, CT 06026
Highlights
- Colonial Architecture
- Attic
- Property is near shops
- Carl Allgrove Elementary School Rated A
- 2 Fireplaces
- Baseboard Heating
About This Home
As of July 2025PHENOMENAL CUL-DE-SAC NEIGHBORHOOD LOCATION in quiet residential setting but just minutes to Rt 20, Bradley Airport, MA state line, or I-91 for easy commute to Hartford or Springfield for this EXTENSIVELY REMODELED 3 bed, 2 full bath, nearly 2200 total square foot COLONIAL style home. Versatile open and bright layout at it's finest. Ideal blend of classic colonial elements with modern style found throughout. Brand new designer kitchen with white cabinetry, quartz counters, center island, and brand new stainless steel appliances. Kitchen opens to dining area. Spacious first-floor living room with fireplace. Renovated full bath completes main level. Upper level features primary bedroom, two additional bedrooms, plus fully remodeled full bath. Gleaming hardwood flooring found throughout most of the home. Partially finished lower level offers additional living space plus plenty of storage or expansion potential. Situated in a very desirable town with sought after school system.
Last Agent to Sell the Property
Coldwell Banker Realty License #RES.0772358 Listed on: 05/28/2025

Home Details
Home Type
- Single Family
Est. Annual Taxes
- $6,948
Year Built
- Built in 1968
Lot Details
- 0.71 Acre Lot
- Property is zoned PRD
Parking
- 2 Car Garage
Home Design
- Colonial Architecture
- Concrete Foundation
- Frame Construction
- Asphalt Shingled Roof
- Aluminum Siding
Interior Spaces
- 2 Fireplaces
- Attic or Crawl Hatchway Insulated
Kitchen
- Oven or Range
- Dishwasher
Bedrooms and Bathrooms
- 3 Bedrooms
- 2 Full Bathrooms
Partially Finished Basement
- Basement Fills Entire Space Under The House
- Basement Storage
Location
- Property is near shops
- Property is near a golf course
Schools
- East Granby High School
Utilities
- Baseboard Heating
- Private Company Owned Well
Listing and Financial Details
- Assessor Parcel Number 2230778
Ownership History
Purchase Details
Home Financials for this Owner
Home Financials are based on the most recent Mortgage that was taken out on this home.Purchase Details
Purchase Details
Similar Homes in the area
Home Values in the Area
Average Home Value in this Area
Purchase History
| Date | Type | Sale Price | Title Company |
|---|---|---|---|
| Fiduciary Deed | $279,900 | None Available | |
| Fiduciary Deed | $279,900 | None Available | |
| Quit Claim Deed | -- | -- | |
| Quit Claim Deed | -- | -- | |
| Quit Claim Deed | -- | -- | |
| Quit Claim Deed | -- | -- | |
| Quit Claim Deed | -- | -- |
Mortgage History
| Date | Status | Loan Amount | Loan Type |
|---|---|---|---|
| Previous Owner | $195,700 | Credit Line Revolving | |
| Previous Owner | $165,000 | No Value Available |
Property History
| Date | Event | Price | Change | Sq Ft Price |
|---|---|---|---|---|
| 07/31/2025 07/31/25 | Sold | $425,000 | -5.5% | $194 / Sq Ft |
| 07/01/2025 07/01/25 | Pending | -- | -- | -- |
| 06/07/2025 06/07/25 | Price Changed | $449,900 | -6.3% | $205 / Sq Ft |
| 05/28/2025 05/28/25 | For Sale | $479,900 | +71.5% | $219 / Sq Ft |
| 02/14/2025 02/14/25 | Sold | $279,900 | -6.7% | $168 / Sq Ft |
| 01/30/2025 01/30/25 | Pending | -- | -- | -- |
| 01/23/2025 01/23/25 | For Sale | $299,900 | -- | $180 / Sq Ft |
Tax History Compared to Growth
Tax History
| Year | Tax Paid | Tax Assessment Tax Assessment Total Assessment is a certain percentage of the fair market value that is determined by local assessors to be the total taxable value of land and additions on the property. | Land | Improvement |
|---|---|---|---|---|
| 2024 | $6,788 | $227,800 | $73,600 | $154,200 |
| 2023 | $6,327 | $174,300 | $70,100 | $104,200 |
| 2022 | $5,944 | $174,300 | $70,100 | $104,200 |
| 2021 | $5,856 | $174,300 | $70,100 | $104,200 |
| 2020 | $5,787 | $174,300 | $70,100 | $104,200 |
| 2019 | $5,717 | $174,300 | $70,100 | $104,200 |
| 2018 | $5,574 | $168,900 | $67,300 | $101,600 |
| 2017 | $5,472 | $168,900 | $67,300 | $101,600 |
| 2016 | $5,253 | $168,900 | $67,300 | $101,600 |
| 2015 | $5,135 | $168,900 | $67,300 | $101,600 |
| 2014 | $5,033 | $168,900 | $67,300 | $101,600 |
Agents Affiliated with this Home
-

Seller's Agent in 2025
James Knurek
Coldwell Banker Realty
(860) 214-6453
1 in this area
395 Total Sales
-

Seller's Agent in 2025
Greg Heineman
Trend 2000 Real Estate
(860) 841-1199
1 in this area
141 Total Sales
-

Buyer's Agent in 2025
Jacob Wint
William Pitt
(413) 531-1535
1 in this area
18 Total Sales
Map
Source: SmartMLS
MLS Number: 24097275
APN: EGRA-000009-000000-000043
- 2 Metacomet Ln
- 104 N Main St
- 114 Peak Mountain Dr
- 106 N Main St
- 0 N Main St Unit LOT 17 24060796
- 21 Newgate Rd
- 91 Turkey Hills Rd
- 85 East St
- 153 N Main St
- 57 S Main St
- 8 Harvest Ln
- 4 Coppergate Rd
- 146 Newgate Rd
- 01 S Grand St
- 02 S Grand St
- 882 S Grand St
- 499 S Grand St
- 414 S Stone St
- 44 North Rd
- 2 Evergreen Dr
