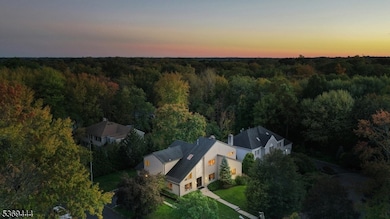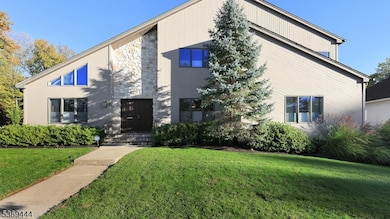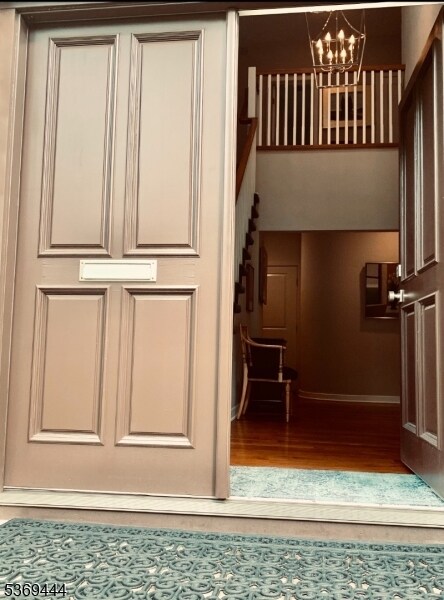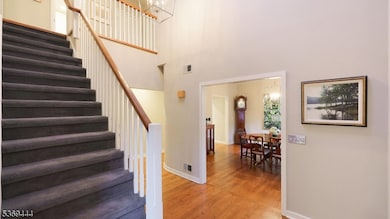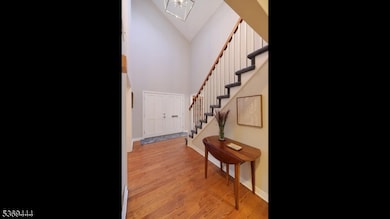2 Brookside Ct Scotch Plains, NJ 07076
Estimated payment $7,671/month
Highlights
- Custom Home
- Deck
- Wood Flooring
- William J. McGinn Elementary School Rated A-
- Cathedral Ceiling
- Jetted Tub in Primary Bathroom
About This Home
Located on an idyllic cul de sac in the highly desirable Parkwood section of Scotch Plains, this gracious home has it all! A welcoming two story foyer is flanked by a sun filled Living Room and a banquet sized Dining Room that's adjacent to an incredible eat-in (BKC) Kitchen, with white cabinetry, granite counter tops, BI elec oven, gas range, new Bosch DW, SS appliances and opens to a large Family Room. The amazing FR has a floor to ceiling stone Fireplace, perfect for relaxation. Sliding glass doors from the Kit & FR open to a private deck & yard, ideal for barbequing & entertaining. The Bedroom on the 1st level has a walk-in closet and an adjacent Bath, and is perfect for guests or a home office. The second floor boasts a spacious Primary Bedroom with 2 walk-in closets, plus a sizeable Bath with dual sinks, stall shower and a jetted tub. Two more generous sized Bedrooms, each with with Plantation Shutters, share a nicely renovated hall Bath. The basement is plumed for a Bath and offers amazing space with endless possibilities for the future. The first floor laundry room and guest closet is next to the oversized two car garage for easy access. Beautiful Hardwood floors on first level, except 1st floor Bedroom. This home has a generator for your convenience & an ADT security system. Minutes to the JCC, YMCA and the highly rated McGinn Elementary, Terrill Middle, Downtown Westfield & N Y Transportation. Don't miss the opportunity to make this wonderful home your own!
Listing Agent
COLDWELL BANKER REALTY Brokerage Phone: 908-578-8198 Listed on: 10/20/2025

Home Details
Home Type
- Single Family
Est. Annual Taxes
- $22,476
Year Built
- Built in 1990 | Remodeled
Lot Details
- 0.32 Acre Lot
- Cul-De-Sac
- Corner Lot
- Open Lot
- Sprinkler System
Parking
- 2 Car Direct Access Garage
- Oversized Parking
- Garage Door Opener
- On-Street Parking
Home Design
- Custom Home
- Contemporary Architecture
- Wood Siding
- Stone Siding
Interior Spaces
- Cathedral Ceiling
- Ceiling Fan
- Skylights
- Wood Burning Fireplace
- Shades
- Plantation Shutters
- Blinds
- Entrance Foyer
- Family Room with Fireplace
- Living Room
- Formal Dining Room
- Storage Room
- Utility Room
- Attic
Kitchen
- Eat-In Kitchen
- Butlers Pantry
- Gas Oven or Range
- Self-Cleaning Oven
- Recirculated Exhaust Fan
- Bosch Dishwasher
- Dishwasher
Flooring
- Wood
- Wall to Wall Carpet
Bedrooms and Bathrooms
- 4 Bedrooms
- Primary bedroom located on second floor
- En-Suite Primary Bedroom
- Walk-In Closet
- 3 Full Bathrooms
- Jetted Tub in Primary Bathroom
- Separate Shower
Laundry
- Laundry Room
- Dryer
- Washer
Unfinished Basement
- Basement Fills Entire Space Under The House
- Sump Pump
- French Drain
Home Security
- Carbon Monoxide Detectors
- Fire and Smoke Detector
Outdoor Features
- Deck
Schools
- Mcginn Elementary School
- Terrill Middle School
- Sp Fanwood High School
Utilities
- Forced Air Heating and Cooling System
- Two Cooling Systems Mounted To A Wall/Window
- Multiple Heating Units
- Standard Electricity
- Gas Water Heater
Listing and Financial Details
- Assessor Parcel Number 2916-10401-0000-00001-0202-
Map
Home Values in the Area
Average Home Value in this Area
Tax History
| Year | Tax Paid | Tax Assessment Tax Assessment Total Assessment is a certain percentage of the fair market value that is determined by local assessors to be the total taxable value of land and additions on the property. | Land | Improvement |
|---|---|---|---|---|
| 2025 | $22,477 | $191,000 | $56,000 | $135,000 |
| 2024 | $21,814 | $191,000 | $56,000 | $135,000 |
| 2023 | $21,814 | $191,000 | $56,000 | $135,000 |
| 2022 | $21,554 | $191,000 | $56,000 | $135,000 |
| 2021 | $21,518 | $191,000 | $56,000 | $135,000 |
| 2020 | $21,415 | $191,000 | $56,000 | $135,000 |
| 2019 | $21,256 | $191,000 | $56,000 | $135,000 |
| 2018 | $20,899 | $191,000 | $56,000 | $135,000 |
| 2017 | $20,435 | $191,000 | $56,000 | $135,000 |
| 2016 | $20,042 | $191,000 | $56,000 | $135,000 |
| 2015 | $21,788 | $211,100 | $56,000 | $155,100 |
| 2014 | $20,820 | $211,100 | $56,000 | $155,100 |
Property History
| Date | Event | Price | List to Sale | Price per Sq Ft | Prior Sale |
|---|---|---|---|---|---|
| 10/30/2025 10/30/25 | Pending | -- | -- | -- | |
| 10/22/2025 10/22/25 | For Sale | $1,098,000 | +50.1% | -- | |
| 03/20/2014 03/20/14 | Sold | $731,650 | -- | -- | View Prior Sale |
Purchase History
| Date | Type | Sale Price | Title Company |
|---|---|---|---|
| Interfamily Deed Transfer | $731,650 | Nrt Title Agency Llc | |
| Interfamily Deed Transfer | -- | None Available |
Mortgage History
| Date | Status | Loan Amount | Loan Type |
|---|---|---|---|
| Closed | $628,000 | New Conventional |
Source: Garden State MLS
MLS Number: 3993488
APN: 16-10401-0000-00001-0202
- 1933 W Broad St
- 1933 Mary Ellen Ln
- 2154 W Broad St
- 1466 Lamberts Mill Rd
- 119 Lamberts Mill Rd
- 57 Rambling Dr
- 2 Dutch Ln
- 314 Highgate Ave
- 187 King St
- 2 Unami Ln
- 1380 Terrill Rd
- 5 Robin Rd
- 525 Edgar Rd
- 524 Edgar Rd
- 2212 Shady Ln
- 120 S Martine Ave
- 1840 Raritan Rd
- 614 Dorian Rd
- 1701 Raritan Rd
- 1621 Terrill Rd

