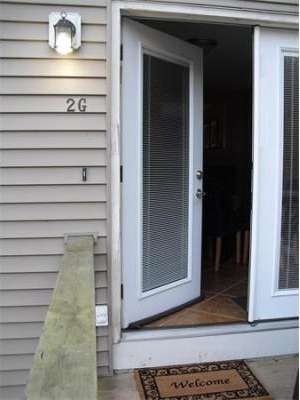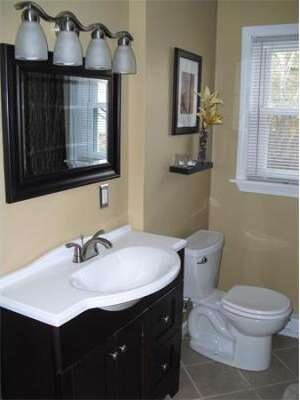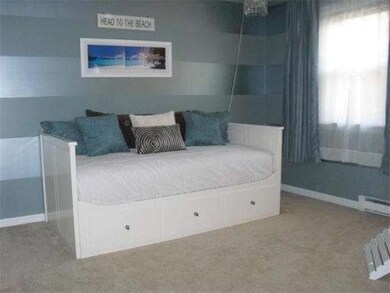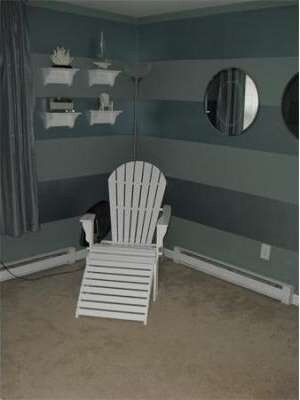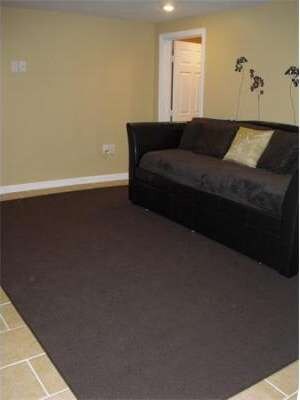2 Bryant St Unit G Assonet, MA 02702
Myricks NeighborhoodAbout This Home
As of November 2016MAKE AN OFFER! Rare find in a small town country setting w/new vinyl siding. Designer color scheme on walls presents sophisticated backdrop for your furnishings. Modern kitchen boasts solid-surface countertops &stainless steel appliances. Master BR flaunts bonus closet for shoes/accessories. Newer windows, hot water heater &water filtration. Basement is smartly finished with warrantied full-perimeter french drain &sump-pump system. Add'l storage in clean attic w/lights and drop-down staircase.
Last Buyer's Agent
Edmund Correia
Sankey Real Estate License #450550611
Ownership History
Purchase Details
Home Financials for this Owner
Home Financials are based on the most recent Mortgage that was taken out on this home.Purchase Details
Home Financials for this Owner
Home Financials are based on the most recent Mortgage that was taken out on this home.Purchase Details
Home Financials for this Owner
Home Financials are based on the most recent Mortgage that was taken out on this home.Purchase Details
Home Financials for this Owner
Home Financials are based on the most recent Mortgage that was taken out on this home.Map
Property Details
Home Type
Condominium
Est. Annual Taxes
$2,992
Year Built
1984
Lot Details
0
Listing Details
- Unit Level: 1
- Unit Placement: Middle, Front, Back, Garden
- Special Features: None
- Property Sub Type: Condos
- Year Built: 1984
Interior Features
- Has Basement: Yes
- Primary Bathroom: No
- Number of Rooms: 6
- Amenities: Park, Public School
- Electric: Circuit Breakers, 100 Amps
- Energy: Insulated Windows, Prog. Thermostat
- Flooring: Tile, Wall to Wall Carpet
- Insulation: Full, Partial, Fiberglass
- Interior Amenities: Cable Available, Walk-up Attic
- Bedroom 2: Second Floor
- Bedroom 3: Basement
- Bathroom #1: First Floor
- Bathroom #2: Second Floor
- Kitchen: First Floor
- Laundry Room: Basement
- Living Room: First Floor
- Master Bedroom: Second Floor
- Master Bedroom Description: Closet, Closet/Cabinets - Custom Built, Wall to Wall Carpet
- Family Room: Basement
Exterior Features
- Construction: Frame
- Exterior: Vinyl
- Exterior Unit Features: Porch, Deck, Garden Area, Gutters
Garage/Parking
- Parking: Assigned, Deeded, Guest, Paved Driveway
- Parking Spaces: 2
Utilities
- Heat Zones: 8
- Hot Water: Electric, Tank
- Utility Connections: for Electric Range, for Electric Dryer, Washer Hookup
Condo/Co-op/Association
- Condominium Name: Bryant Hill Condominiums
- Association Fee Includes: Water, Master Insurance, Exterior Maintenance, Landscaping, Snow Removal
- Association Pool: No
- Management: Professional - Off Site
- Pets Allowed: Yes w/ Restrictions (See Remarks)
- No Units: 9
- Unit Building: G
Home Values in the Area
Average Home Value in this Area
Purchase History
| Date | Type | Sale Price | Title Company |
|---|---|---|---|
| Not Resolvable | $160,000 | -- | |
| Foreclosure Deed | $121,500 | -- | |
| Condominium Deed | $154,000 | -- | |
| Deed | $120,000 | -- |
Mortgage History
| Date | Status | Loan Amount | Loan Type |
|---|---|---|---|
| Open | $184,300 | Stand Alone Refi Refinance Of Original Loan | |
| Closed | $5,700 | Second Mortgage Made To Cover Down Payment | |
| Closed | $161,616 | New Conventional | |
| Closed | $121,500 | New Conventional | |
| Previous Owner | $157,311 | New Conventional | |
| Previous Owner | $114,000 | Purchase Money Mortgage |
Property History
| Date | Event | Price | Change | Sq Ft Price |
|---|---|---|---|---|
| 11/04/2016 11/04/16 | Sold | $160,000 | -5.8% | $107 / Sq Ft |
| 07/19/2016 07/19/16 | Pending | -- | -- | -- |
| 07/14/2016 07/14/16 | For Sale | $169,900 | +10.3% | $113 / Sq Ft |
| 09/04/2012 09/04/12 | Sold | $154,000 | -3.7% | $99 / Sq Ft |
| 05/17/2012 05/17/12 | Pending | -- | -- | -- |
| 04/21/2012 04/21/12 | Price Changed | $159,900 | -3.0% | $103 / Sq Ft |
| 03/14/2012 03/14/12 | Price Changed | $164,900 | -2.9% | $106 / Sq Ft |
| 02/01/2012 02/01/12 | For Sale | $169,900 | 0.0% | $109 / Sq Ft |
| 01/18/2012 01/18/12 | Pending | -- | -- | -- |
| 11/20/2011 11/20/11 | For Sale | $169,900 | -- | $109 / Sq Ft |
Tax History
| Year | Tax Paid | Tax Assessment Tax Assessment Total Assessment is a certain percentage of the fair market value that is determined by local assessors to be the total taxable value of land and additions on the property. | Land | Improvement |
|---|---|---|---|---|
| 2025 | $2,992 | $301,900 | $0 | $301,900 |
| 2024 | $2,973 | $285,000 | $0 | $285,000 |
| 2023 | $2,730 | $254,900 | $0 | $254,900 |
| 2022 | $2,337 | $193,800 | $0 | $193,800 |
| 2021 | $2,281 | $179,600 | $0 | $179,600 |
| 2020 | $2,271 | $174,400 | $0 | $174,400 |
| 2019 | $2,260 | $171,900 | $0 | $171,900 |
| 2018 | $1,955 | $146,900 | $0 | $146,900 |
| 2017 | $1,813 | $136,100 | $0 | $136,100 |
| 2016 | $1,825 | $139,400 | $0 | $139,400 |
| 2015 | $1,921 | $148,900 | $0 | $148,900 |
| 2014 | $1,825 | $144,700 | $0 | $144,700 |
Source: MLS Property Information Network (MLS PIN)
MLS Number: 71313140
APN: FREE-000202-000000-000002-000003
