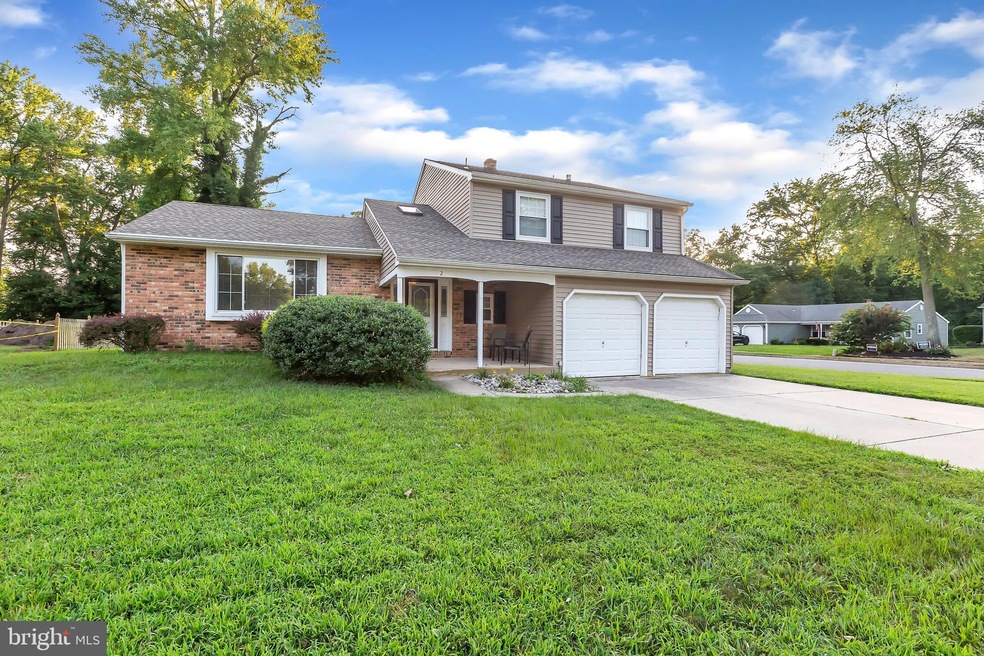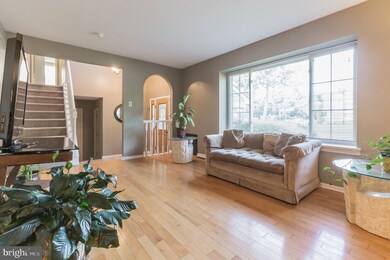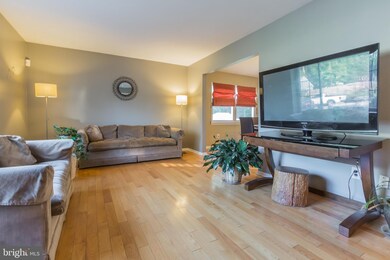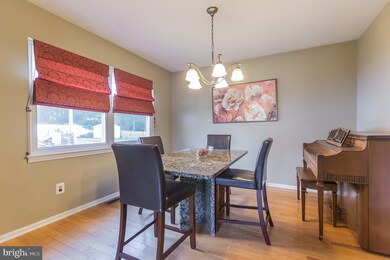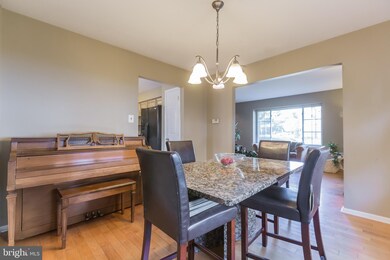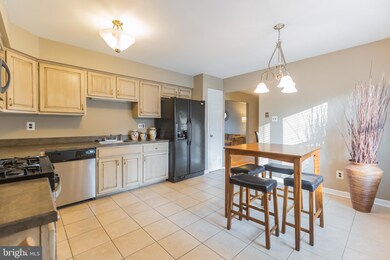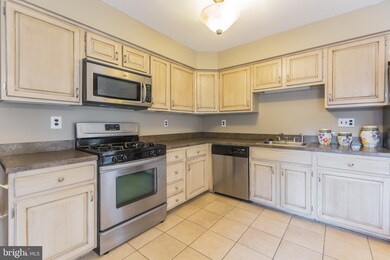
2 Buffalo Run Sewell, NJ 08080
Washington Township NeighborhoodEstimated Value: $301,000 - $504,000
Highlights
- Colonial Architecture
- No HOA
- Brick Front
- Wood Flooring
- 2 Car Direct Access Garage
- Central Heating and Cooling System
About This Home
As of September 2020A Must See Property! Exquisite and Meticulously Maintained! This large three bedroom two and a half bath colonial is a turn key property built to accommodate the growing family! The main level of this skillfully constructed home features a formal living room, dining room, laundry room, powder room, giant great room/den, and a large kitchen with separate eating area! Kitchen upgrades include stainless steel/black appliances and upgraded lighting. The great room is open to the kitchen area for intimate gatherings or endless entertainment possibilities! The gas fire place is an absolute focal point alike! Your second level retreat boasts an expansive master bedroom suite, large closets, and a private bathroom with his and her vanity and a tiled shower! Accompanying the master suite on the second level are two spacious bedrooms with generously sized closets and a full bathroom. With fresh neutral color paint, tasteful flooring and carpeting throughout, abundant natural light and meticulous upkeep, this is undoubtedly the one you will love to call...HOME! The property is located in a very quiet/desirable community and a short distance to all major shopping centers, hospitals, schools, the city or the beach! Allow your imagination to dictate the possibilities! Schedule your appointment today and don't miss out on this amazing opportunity!
Home Details
Home Type
- Single Family
Est. Annual Taxes
- $7,549
Year Built
- Built in 1980
Lot Details
- 0.26 Acre Lot
- Lot Dimensions are 90.00 x 125.00
- Property is zoned PR1
Parking
- 2 Car Direct Access Garage
- Garage Door Opener
- Driveway
- On-Street Parking
Home Design
- Colonial Architecture
- Shingle Roof
- Vinyl Siding
- Brick Front
Interior Spaces
- 2,048 Sq Ft Home
- Property has 2 Levels
- Gas Fireplace
- Laundry on main level
Flooring
- Wood
- Carpet
- Ceramic Tile
Bedrooms and Bathrooms
- 3 Main Level Bedrooms
Schools
- Hurffville Elementary School
- Chestnut Ridge Middle School
- Washington Township High School
Utilities
- Central Heating and Cooling System
- Natural Gas Water Heater
- No Septic System
Community Details
- No Home Owners Association
- Colts Neck Subdivision
Listing and Financial Details
- Tax Lot 00008
- Assessor Parcel Number 18-00017 06-00008
Ownership History
Purchase Details
Home Financials for this Owner
Home Financials are based on the most recent Mortgage that was taken out on this home.Purchase Details
Home Financials for this Owner
Home Financials are based on the most recent Mortgage that was taken out on this home.Purchase Details
Home Financials for this Owner
Home Financials are based on the most recent Mortgage that was taken out on this home.Purchase Details
Home Financials for this Owner
Home Financials are based on the most recent Mortgage that was taken out on this home.Purchase Details
Similar Homes in Sewell, NJ
Home Values in the Area
Average Home Value in this Area
Purchase History
| Date | Buyer | Sale Price | Title Company |
|---|---|---|---|
| Rapposelli Raymond A | $300,000 | None Listed On Document | |
| Arriviello Nicole | -- | None Available | |
| Arriviello Nicole | $281,000 | Foundation Title Llc | |
| Garcia Rhodes Jr Jesse | $156,000 | Fidelity National Title Ins | |
| Fabrikant Michael | $68,546 | Fidelity National Title Ins | |
| The Big Wheel Inc | $50,000 | -- |
Mortgage History
| Date | Status | Borrower | Loan Amount |
|---|---|---|---|
| Open | Rapposelli Raymond A | $100,000 | |
| Open | Rapposelli Raymond A | $310,800 | |
| Previous Owner | Lopresti Salvatore | $161,000 | |
| Previous Owner | Arriviello Nicole | $200,000 | |
| Previous Owner | Arriviello Nicole | $224,800 | |
| Previous Owner | Rhodes Jesse | $82,000 | |
| Previous Owner | Rhodes Jesse | $34,000 | |
| Previous Owner | Rhodes Jesse | $155,350 | |
| Previous Owner | Garcia Rhodes Jr Jesse | $154,777 |
Property History
| Date | Event | Price | Change | Sq Ft Price |
|---|---|---|---|---|
| 09/21/2020 09/21/20 | Sold | $300,000 | +3.5% | $146 / Sq Ft |
| 08/18/2020 08/18/20 | Pending | -- | -- | -- |
| 08/12/2020 08/12/20 | For Sale | $289,900 | -- | $142 / Sq Ft |
Tax History Compared to Growth
Tax History
| Year | Tax Paid | Tax Assessment Tax Assessment Total Assessment is a certain percentage of the fair market value that is determined by local assessors to be the total taxable value of land and additions on the property. | Land | Improvement |
|---|---|---|---|---|
| 2024 | $8,481 | $235,900 | $62,900 | $173,000 |
| 2023 | $8,481 | $235,900 | $62,900 | $173,000 |
| 2022 | $8,202 | $235,900 | $62,900 | $173,000 |
| 2021 | $6,043 | $235,900 | $62,900 | $173,000 |
| 2020 | $7,976 | $235,900 | $62,900 | $173,000 |
| 2019 | $7,549 | $207,100 | $42,900 | $164,200 |
| 2018 | $7,464 | $207,100 | $42,900 | $164,200 |
| 2017 | $7,371 | $207,100 | $42,900 | $164,200 |
| 2016 | $7,327 | $207,100 | $42,900 | $164,200 |
| 2015 | $7,224 | $207,100 | $42,900 | $164,200 |
| 2014 | $6,996 | $207,100 | $42,900 | $164,200 |
Agents Affiliated with this Home
-
Duane Fernandez

Seller's Agent in 2020
Duane Fernandez
Halo Realty LLC
(856) 516-4778
2 in this area
21 Total Sales
Map
Source: Bright MLS
MLS Number: NJGL262864
APN: 18-00017-06-00008
- 706 Sedgewick Ct
- 663 Yorkshire Ct Unit 633
- 606 Yorkshire Ct
- 403 Paddock Ct Unit 403
- 67 Saddlebrook Dr
- 49 Long Bow Dr
- 122, 124 & 126 Salina Rd
- 5 Pony Run
- 25 Berkshire Dr
- 6 Stiles Ct
- 10 Chew Ln
- 55 Berkshire Dr
- 49 Berkshire Dr
- 6 Sickler Ct
- 149 Hurffville Grenloch Rd
- 3 Kimberlee Ct
- 8 Dahlia Rd
- 71 Clemens Ln
- 15 Joann Ct
- 5 Clemens Ln
