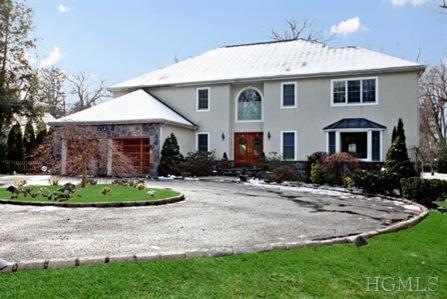
2 Burgess Rd Scarsdale, NY 10583
Murray Hill Middle Heathcote NeighborhoodHighlights
- Colonial Architecture
- Property is near public transit
- 1 Fireplace
- Scarsdale Middle School Rated A+
- Cathedral Ceiling
- Formal Dining Room
About This Home
As of June 2021Gracious young Center Hall colonial on impressive Murray Hill street. Close to High School, library, public tennis court and Village of Scarsdale. This house is bright and open with large rooms and open floor plan. The gourmet kitchen, family room and dining room all have Southern exposures with views of the lovely property. The lower level has 2 bedrooms, full bath and plenty of play/exercise space. 1620 sq.ft. includes lower level.
Last Agent to Sell the Property
Houlihan Lawrence Inc. Brokerage Phone: 914-723-8877 License #30GR0782868 Listed on: 02/04/2013

Home Details
Home Type
- Single Family
Est. Annual Taxes
- $49,529
Year Built
- Built in 1999
Lot Details
- 0.65 Acre Lot
- Sprinkler System
- Zoning described as A3
Parking
- 2 Car Attached Garage
Home Design
- Colonial Architecture
- Stucco
Interior Spaces
- 6,076 Sq Ft Home
- 2-Story Property
- Cathedral Ceiling
- 1 Fireplace
- Formal Dining Room
- Walk-Out Basement
- Home Security System
Kitchen
- Eat-In Kitchen
- <<OvenToken>>
- Dishwasher
Bedrooms and Bathrooms
- 6 Bedrooms
- Walk-In Closet
- Powder Room
Laundry
- Dryer
- Washer
Schools
- Heathcote Elementary School
- Scarsdale Middle School
- Scarsdale Senior High School
Utilities
- Forced Air Heating and Cooling System
- Heating System Uses Natural Gas
Additional Features
- Patio
- Property is near public transit
Listing and Financial Details
- Assessor Parcel Number 5001-014-006-00011-000-0000
Ownership History
Purchase Details
Home Financials for this Owner
Home Financials are based on the most recent Mortgage that was taken out on this home.Purchase Details
Purchase Details
Similar Homes in Scarsdale, NY
Home Values in the Area
Average Home Value in this Area
Purchase History
| Date | Type | Sale Price | Title Company |
|---|---|---|---|
| Bargain Sale Deed | $2,075,000 | All New York Title Agency | |
| Deed | $385,000 | First American Title Ins Co | |
| Deed | $275,000 | First American Title Ins Co |
Mortgage History
| Date | Status | Loan Amount | Loan Type |
|---|---|---|---|
| Open | $350,000 | New Conventional | |
| Closed | $235,000 | Credit Line Revolving | |
| Open | $1,892,000 | New Conventional | |
| Closed | $5,952 | Adjustable Rate Mortgage/ARM | |
| Closed | $1,500,000 | Adjustable Rate Mortgage/ARM |
Property History
| Date | Event | Price | Change | Sq Ft Price |
|---|---|---|---|---|
| 06/01/2021 06/01/21 | Sold | $2,365,000 | -1.0% | $389 / Sq Ft |
| 03/16/2021 03/16/21 | Pending | -- | -- | -- |
| 03/02/2021 03/02/21 | Price Changed | $2,390,000 | -1.6% | $393 / Sq Ft |
| 02/22/2021 02/22/21 | Price Changed | $2,430,000 | -2.3% | $400 / Sq Ft |
| 12/18/2020 12/18/20 | For Sale | $2,488,000 | +19.9% | $409 / Sq Ft |
| 06/14/2013 06/14/13 | Sold | $2,075,000 | -4.6% | $342 / Sq Ft |
| 03/08/2013 03/08/13 | Pending | -- | -- | -- |
| 02/04/2013 02/04/13 | For Sale | $2,175,000 | -- | $358 / Sq Ft |
Tax History Compared to Growth
Tax History
| Year | Tax Paid | Tax Assessment Tax Assessment Total Assessment is a certain percentage of the fair market value that is determined by local assessors to be the total taxable value of land and additions on the property. | Land | Improvement |
|---|---|---|---|---|
| 2024 | $48,011 | $1,825,000 | $1,075,000 | $750,000 |
| 2023 | $48,200 | $1,825,000 | $1,075,000 | $750,000 |
| 2022 | $37,592 | $1,825,000 | $1,075,000 | $750,000 |
| 2021 | $46,031 | $1,825,000 | $1,075,000 | $750,000 |
| 2020 | $30,815 | $1,825,000 | $1,075,000 | $750,000 |
| 2019 | $45,337 | $1,825,000 | $1,075,000 | $750,000 |
| 2018 | $52,873 | $1,825,000 | $1,075,000 | $750,000 |
| 2017 | $0 | $1,825,000 | $1,075,000 | $750,000 |
| 2016 | $43,939 | $1,825,000 | $1,075,000 | $750,000 |
| 2015 | -- | $2,074,000 | $1,377,000 | $697,000 |
| 2014 | -- | $2,074,000 | $1,377,000 | $697,000 |
| 2013 | -- | $36,650 | $7,800 | $28,850 |
Agents Affiliated with this Home
-
Anne Moretti

Seller's Agent in 2021
Anne Moretti
Julia B Fee Sothebys Int. Rlty
(914) 815-0057
7 in this area
93 Total Sales
-
Cindy Rafeld
C
Seller Co-Listing Agent in 2021
Cindy Rafeld
Julia B Fee Sothebys Int. Rlty
(917) 202-6039
3 in this area
24 Total Sales
-
Susan Greenberg

Seller's Agent in 2013
Susan Greenberg
Houlihan Lawrence Inc.
(914) 772-1564
5 in this area
51 Total Sales
-
Irene Stahl

Buyer's Agent in 2013
Irene Stahl
Houlihan Lawrence Inc.
(914) 391-5207
5 in this area
33 Total Sales
Map
Source: OneKey® MLS
MLS Number: KEYH3301142
APN: 5001-014-006-00011-000-0000
