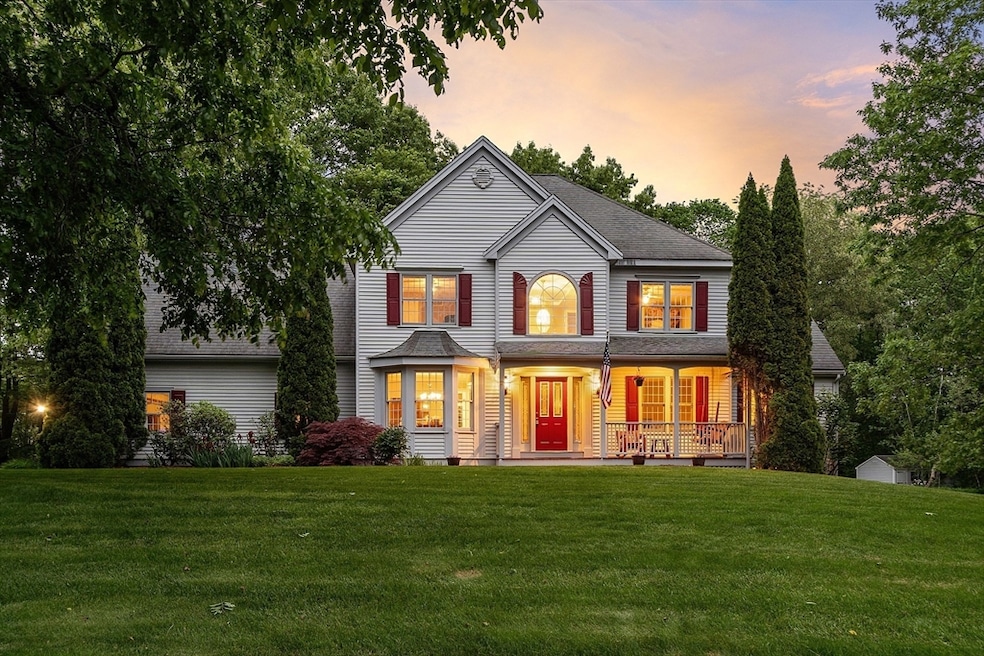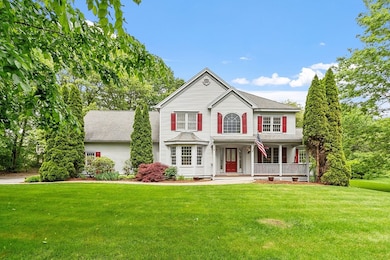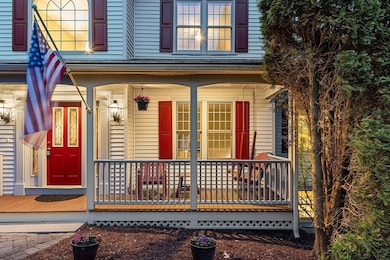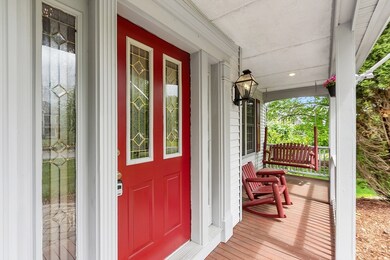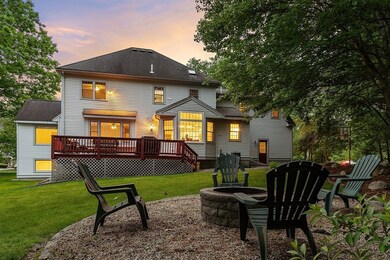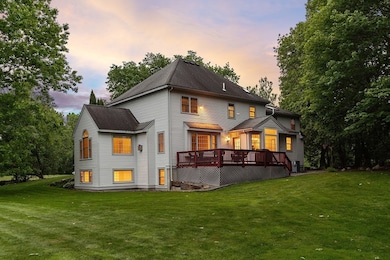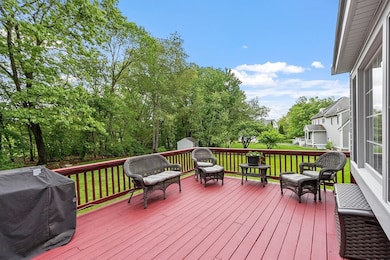
2 Butterfield Ln Westford, MA 01886
Estimated payment $8,016/month
Highlights
- Popular Property
- Colonial Architecture
- Property is near public transit
- Col John Robinson Rated A-
- Deck
- Vaulted Ceiling
About This Home
HIGHLY DESIRABLE BEAVER BROOK ESTATES! This BEAUTIFULLY MAINTAINED home offers MODERN UPGRADES, abundant space, and a prime neighborhood location. STUNNING 2020 KITCHEN features QUARTZ COUNTERS, custom white cabinetry, gas cooking with external venting, additional wine/beverage fridge, and both a center island & peninsula—perfect for entertaining! The sunny bayed breakfast area flows into a bright family room with GAS FIREPLACE and a 11' vaulted-ceiling SUNROOM ideal for work or relaxation. Formal living & dining rooms provide flexible options. Upstairs, the VAULTED PRIMARY SUITE with skylight, walk-in closet, and updated en suite is a true retreat. Three additional bedrooms, a renovated full bath, and SECOND-FLOOR LAUNDRY complete the level. The FINISHED LOWER LEVEL offers a kitchenette, media/play space, and large storage area. Enjoy summer on the front FARMERS PORCH, back deck or gather at the fire pit. Moments to schools, trails, beach & commuter rail! Offers due MON 6/2 at noon.
Home Details
Home Type
- Single Family
Est. Annual Taxes
- $12,023
Year Built
- Built in 1997 | Remodeled
Lot Details
- 0.55 Acre Lot
- Corner Lot
- Sprinkler System
- Property is zoned RA
HOA Fees
- $23 Monthly HOA Fees
Parking
- 2 Car Attached Garage
- Side Facing Garage
- Garage Door Opener
Home Design
- Colonial Architecture
- Shingle Roof
- Radon Mitigation System
- Concrete Perimeter Foundation
Interior Spaces
- Wet Bar
- Chair Railings
- Crown Molding
- Vaulted Ceiling
- Ceiling Fan
- Skylights
- Recessed Lighting
- Decorative Lighting
- Bay Window
- Picture Window
- French Doors
- Family Room with Fireplace
- Dining Area
- Sun or Florida Room
- Attic Access Panel
- Home Security System
Kitchen
- Stove
- Range with Range Hood
- Microwave
- Freezer
- Dishwasher
- Wine Refrigerator
- Wine Cooler
- Stainless Steel Appliances
- Kitchen Island
- Solid Surface Countertops
Flooring
- Wood
- Wall to Wall Carpet
- Ceramic Tile
- Vinyl
Bedrooms and Bathrooms
- 4 Bedrooms
- Primary bedroom located on second floor
- Walk-In Closet
- Dual Vanity Sinks in Primary Bathroom
- Bathtub with Shower
- Linen Closet In Bathroom
Laundry
- Laundry on upper level
- Washer and Dryer
Finished Basement
- Interior and Exterior Basement Entry
- Sump Pump
Outdoor Features
- Bulkhead
- Deck
- Outdoor Storage
- Rain Gutters
- Porch
Location
- Property is near public transit
- Property is near schools
Schools
- Robnsn Elementary School
- Blanchard Middle School
- Westfrd Academy High School
Utilities
- Forced Air Heating and Cooling System
- 1 Cooling Zone
- 1 Heating Zone
- Heating System Uses Natural Gas
- Generator Hookup
- 200+ Amp Service
- Power Generator
- Gas Water Heater
- Private Sewer
Listing and Financial Details
- Assessor Parcel Number M:0014.0 P:0034 S:0007,3214829
Community Details
Overview
- Beaver Brook Estates Subdivision
Amenities
- Shops
Recreation
- Jogging Path
- Bike Trail
Map
Home Values in the Area
Average Home Value in this Area
Tax History
| Year | Tax Paid | Tax Assessment Tax Assessment Total Assessment is a certain percentage of the fair market value that is determined by local assessors to be the total taxable value of land and additions on the property. | Land | Improvement |
|---|---|---|---|---|
| 2025 | $12,023 | $873,100 | $313,600 | $559,500 |
| 2024 | $12,023 | $873,100 | $313,600 | $559,500 |
| 2023 | $11,848 | $802,700 | $298,500 | $504,200 |
| 2022 | $12,746 | $790,700 | $298,300 | $492,400 |
| 2021 | $12,092 | $726,700 | $298,300 | $428,400 |
| 2020 | $11,896 | $728,500 | $298,300 | $430,200 |
| 2019 | $11,440 | $690,800 | $298,300 | $392,500 |
| 2018 | $11,177 | $690,800 | $298,300 | $392,500 |
| 2017 | $10,399 | $633,700 | $298,300 | $335,400 |
| 2016 | $9,959 | $611,000 | $274,400 | $336,600 |
| 2015 | $9,785 | $602,500 | $265,700 | $336,800 |
| 2014 | $9,517 | $573,300 | $253,100 | $320,200 |
Property History
| Date | Event | Price | Change | Sq Ft Price |
|---|---|---|---|---|
| 05/27/2025 05/27/25 | For Sale | $1,249,000 | -- | $362 / Sq Ft |
Purchase History
| Date | Type | Sale Price | Title Company |
|---|---|---|---|
| Deed | $633,750 | -- |
Mortgage History
| Date | Status | Loan Amount | Loan Type |
|---|---|---|---|
| Open | $100,000 | No Value Available | |
| Open | $315,000 | No Value Available | |
| Closed | $317,000 | No Value Available | |
| Closed | $325,000 | No Value Available | |
| Closed | $315,000 | Purchase Money Mortgage | |
| Previous Owner | $75,000 | No Value Available |
Similar Homes in the area
Source: MLS Property Information Network (MLS PIN)
MLS Number: 73380033
APN: WFOR-000014-000034-000007
- 13 Butterfield Ln
- 5 Charles Ridge Rd Unit A
- 8 Torrey Terrace
- 19 Green Needles Rd
- 9 Pine Grove Rd
- 1 Thistle Ln
- 2 Pine St
- 6 Hutchins Way
- 12 Robinson Rd Unit 1
- 417 King St
- 5 Coolidge St
- 4 Clark Rd
- 1 Courtney Ln
- 42 Whitetail Way
- 30 Spartan Arrow Rd
- 50 Hartwell Ave
- 48 Hartwell Ave
- 45 Flagg Rd
- 5 Janes Dr
- 11 (Lt 45) Darrell Dr
