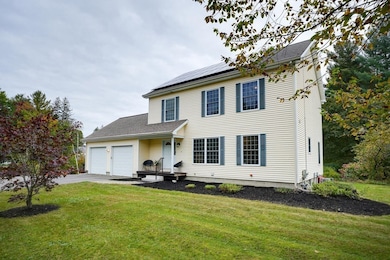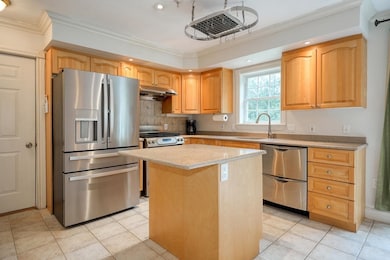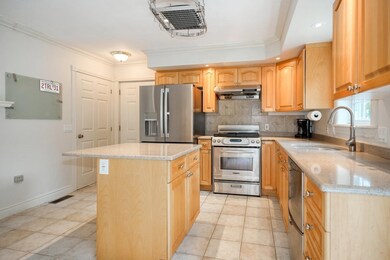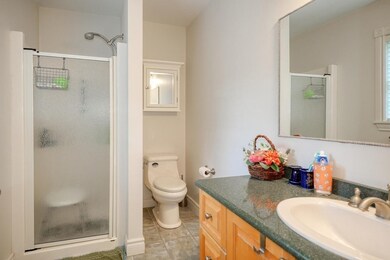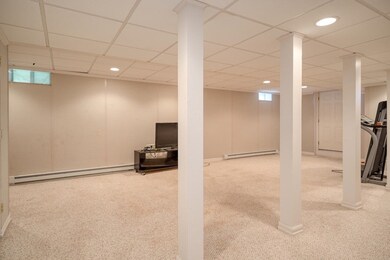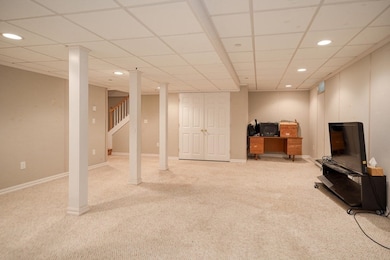
2 Caesar Jones Way Bedford, MA 01730
Estimated Value: $916,000 - $1,161,000
Highlights
- Open Floorplan
- Colonial Architecture
- Deck
- Lt. Elezer Davis Elementary School Rated A-
- Fireplace in Primary Bedroom
- Property is near public transit
About This Home
As of November 2023A warm & inviting colonial offers a harmonious blend of comfort & convenience. Open concept first floor invites you in with a sunlit living & kitchen area ideal for family time & entertaining. The property presents a unique opportunity to tailor your living space for your needs. Large oversized bedrooms upstairs both with walk in closets & a corner fireplace in the primary. The 3rd bedroom is on the main level & a true en-suite - perfect for those who are looking for single level living or the right spot for extended family, older children, or guests. The lower area boasts finished space that can be used as you like —whether it's a home office, gym, or oversized family room. Exterior features are as wonderful as interior - with amazing yard space, large driveway & updated deck. Tucked away yet convenient to all local amenities - you are minutes from the Reformatory Branch Trail for the nature lover in you & close to the commuter rail when its time to get to work. This is the one!
Last Buyer's Agent
Aditi Jain
Redfin Corp.

Home Details
Home Type
- Single Family
Est. Annual Taxes
- $9,179
Year Built
- Built in 2003
Lot Details
- 0.43 Acre Lot
- Near Conservation Area
- Cul-De-Sac
- Corner Lot
- Cleared Lot
HOA Fees
- $20 Monthly HOA Fees
Parking
- 2 Car Attached Garage
- Garage Door Opener
- Driveway
- Open Parking
- Off-Street Parking
Home Design
- Colonial Architecture
- Frame Construction
- Shingle Roof
- Concrete Perimeter Foundation
Interior Spaces
- 2,470 Sq Ft Home
- Open Floorplan
- Recessed Lighting
- Light Fixtures
- French Doors
- Sliding Doors
- Dining Area
- Storage Room
Kitchen
- Stove
- Range
- Dishwasher
- Stainless Steel Appliances
- Kitchen Island
- Solid Surface Countertops
Flooring
- Wood
- Wall to Wall Carpet
- Ceramic Tile
Bedrooms and Bathrooms
- 3 Bedrooms
- Fireplace in Primary Bedroom
- Primary bedroom located on second floor
- Walk-In Closet
Finished Basement
- Basement Fills Entire Space Under The House
- Exterior Basement Entry
- Laundry in Basement
Outdoor Features
- Deck
- Outdoor Storage
Location
- Property is near public transit
Utilities
- Forced Air Heating and Cooling System
- 2 Cooling Zones
- 2 Heating Zones
- Heating System Uses Natural Gas
Listing and Financial Details
- Assessor Parcel Number M:069 P:00201,4436340
Community Details
Recreation
- Jogging Path
Additional Features
- Shops
Ownership History
Purchase Details
Purchase Details
Home Financials for this Owner
Home Financials are based on the most recent Mortgage that was taken out on this home.Similar Homes in Bedford, MA
Home Values in the Area
Average Home Value in this Area
Purchase History
| Date | Buyer | Sale Price | Title Company |
|---|---|---|---|
| Yan L Burdett T L | -- | None Available | |
| King Chailin | $575,000 | -- | |
| King Chailin | $575,000 | -- |
Mortgage History
| Date | Status | Borrower | Loan Amount |
|---|---|---|---|
| Open | Alim Chinnakondepalli A | $796,500 | |
| Previous Owner | Burdett Yan L | $335,000 | |
| Previous Owner | King Chailin | $200,000 | |
| Previous Owner | King Chialin | $100,000 |
Property History
| Date | Event | Price | Change | Sq Ft Price |
|---|---|---|---|---|
| 11/20/2023 11/20/23 | Sold | $885,000 | +1.8% | $358 / Sq Ft |
| 10/23/2023 10/23/23 | Pending | -- | -- | -- |
| 10/20/2023 10/20/23 | For Sale | $869,000 | +36.9% | $352 / Sq Ft |
| 06/27/2014 06/27/14 | Sold | $635,000 | 0.0% | $334 / Sq Ft |
| 06/24/2014 06/24/14 | Pending | -- | -- | -- |
| 05/12/2014 05/12/14 | Off Market | $635,000 | -- | -- |
| 05/08/2014 05/08/14 | For Sale | $635,000 | -- | $334 / Sq Ft |
Tax History Compared to Growth
Tax History
| Year | Tax Paid | Tax Assessment Tax Assessment Total Assessment is a certain percentage of the fair market value that is determined by local assessors to be the total taxable value of land and additions on the property. | Land | Improvement |
|---|---|---|---|---|
| 2025 | $101 | $837,400 | $486,300 | $351,100 |
| 2024 | $9,428 | $793,600 | $463,100 | $330,500 |
| 2023 | $9,179 | $735,500 | $437,400 | $298,100 |
| 2022 | $9,881 | $727,600 | $428,800 | $298,800 |
| 2021 | $9,728 | $719,000 | $420,200 | $298,800 |
| 2020 | $9,476 | $719,000 | $420,200 | $298,800 |
| 2019 | $9,318 | $719,000 | $420,200 | $298,800 |
| 2018 | $9,129 | $648,000 | $367,400 | $280,600 |
| 2017 | $9,185 | $620,200 | $339,600 | $280,600 |
| 2016 | $9,005 | $589,300 | $308,700 | $280,600 |
| 2015 | $8,446 | $577,700 | $308,700 | $269,000 |
| 2014 | $8,501 | $541,100 | $283,000 | $258,100 |
Agents Affiliated with this Home
-
Sonia Rollins

Seller's Agent in 2023
Sonia Rollins
EXIT Premier Real Estate
(781) 454-6043
4 in this area
137 Total Sales
-

Buyer's Agent in 2023
Aditi Jain
Redfin Corp.
(978) 996-4861
-
david sampson

Seller's Agent in 2014
david sampson
(617) 595-5082
51 Total Sales
-
R
Buyer's Agent in 2014
Risa Bell
Redfin Corp.
Map
Source: MLS Property Information Network (MLS PIN)
MLS Number: 73172529
APN: BEDF-000069-000000-000020-000001
- 35 Glenridge Dr
- 23 Kendall Ct Unit 23
- 186 Concord Rd
- 3 Karen Dr
- 61 Notre Dame Rd
- 56 Notre Dame Rd
- 67 Butternut Cir
- 29 Hartwell Rd
- 4 Benjamin Kidder Ln
- 23 Crescent Ave
- 34 Fletcher Rd
- 70 Great Rd Unit B
- 472 Old Bedford Rd Unit 472
- 54 Loomis St Unit 1201
- 54 Loomis St Unit 2202
- 22 Hatch Farm Ln
- 430 Old Bedford Rd
- 36 Loomis St Unit 101
- 48 Springs Rd
- 29 Hancock St
- 2 Caesar Jones Way
- 266 Concord Rd Unit A
- 266 Concord Rd
- 270 Concord Rd
- 6 Caesar Jones Way Unit 6
- 264 Concord Rd
- 5 Caesar Jones Way
- 4 Caesar Jones Way Unit 10
- 262 Hartwell Rd
- 10 Caesar Jones Way Unit 10
- 8 Caesar Jones Way Unit 8
- 272 Concord Rd
- 7 Caesar Jones Way
- 267 Concord Rd
- 238 Hartwell Rd
- 271 Concord Rd
- 269 Concord Rd
- 253 Concord Rd
- 253 Concord Rd Unit A
- 9 Caesar Jones Way

