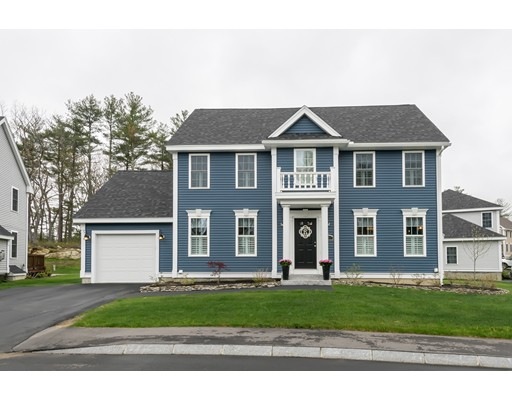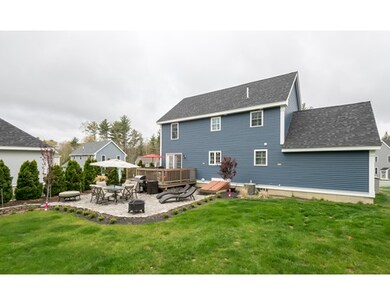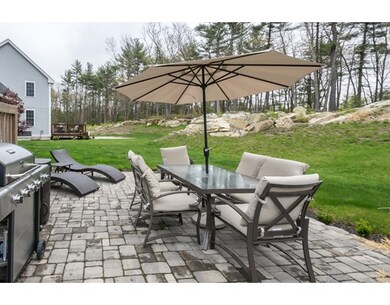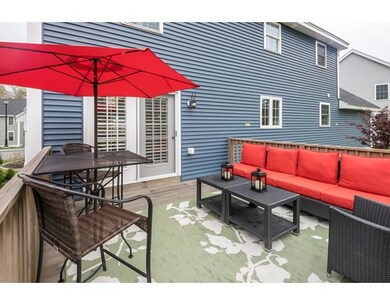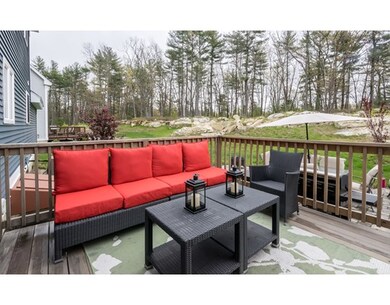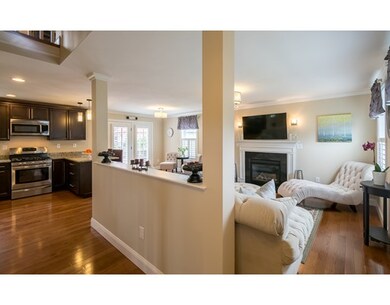
2 Caitlin Cir Unit Lot 30 Salisbury, MA 01952
About This Home
As of July 2017ABSOLUTELY IMMACULATE! Beautiful like-new 3 bdrm, 2 1/2 bath, Colonial with countless upgrades including hardwood and tile throughout, stainless appliances, crown moulding, plantation shutters, central A/C, large deck, custom patio, stone walls, irrigation system, backyard privacy and garage. Open-concept eat-in kitchen with custom cabinetry, modern fixtures, granite, ss appliances, gas cooking, peninsula for counter eating, and pantry closet. Living room with gas fireplace, oversized mantel. Master bedroom en-suite with massive tiled-shower, large walk-in closet and cathedral ceilings. Two additional large bedrooms with full bath on second floor. Great expansion potential in the LL. Sidewalks throughout NorthPointe Village, a sought-after and meticulously maintained neighborhood. Single-family home with 5,000 sq ft of exclusive use land, low condo fee. Just minutes to beaches, highways and downtown Newburyport. Must see to fully appreciate. Easy to show!
Last Agent to Sell the Property
Susan Aja
eXp Realty Listed on: 05/13/2017

Last Buyer's Agent
Susan Aja
eXp Realty Listed on: 05/13/2017

Property Details
Home Type
Condominium
Est. Annual Taxes
$5,699
Year Built
2014
Lot Details
0
Listing Details
- Unit Level: 1
- Property Type: Condominium/Co-Op
- CC Type: Condo
- Style: Detached
- Other Agent: 2.50
- Year Built Description: Actual
- Special Features: None
- Property Sub Type: Condos
- Year Built: 2014
Interior Features
- Has Basement: Yes
- Fireplaces: 1
- Primary Bathroom: Yes
- Number of Rooms: 6
- Bedroom 2: Second Floor, 14X11
- Bedroom 3: Second Floor, 12X11
- Kitchen: First Floor, 26X12
- Living Room: First Floor, 14X12
- Master Bedroom: Second Floor, 17X14
- Master Bedroom Description: Bathroom - 3/4, Ceiling - Cathedral, Flooring - Wood
- Dining Room: First Floor, 14X12
- No Bedrooms: 3
- Full Bathrooms: 2
- Half Bathrooms: 1
- No Living Levels: 2
- Main Lo: AN2926
- Main So: AN2926
Exterior Features
- Construction: Frame
- Exterior: Vinyl
- Exterior Unit Features: Deck - Wood, Patio
Garage/Parking
- Garage Parking: Attached
- Garage Spaces: 1
- Parking: Paved Driveway
- Parking Spaces: 2
Utilities
- Hot Water: Natural Gas
- Sewer: City/Town Sewer
- Water: City/Town Water
Condo/Co-op/Association
- Condominium Name: NorthPointe Village
- Association Fee Includes: Master Insurance, Landscaping, Snow Removal, Reserve Funds
- No Units: 48
- Unit Building: 30
Schools
- Elementary School: Ses
- Middle School: Triton
- High School: Triton
Lot Info
- Assessor Parcel Number: M:22 P:138A30
- Zoning: R2
Ownership History
Purchase Details
Home Financials for this Owner
Home Financials are based on the most recent Mortgage that was taken out on this home.Similar Homes in Salisbury, MA
Home Values in the Area
Average Home Value in this Area
Purchase History
| Date | Type | Sale Price | Title Company |
|---|---|---|---|
| Deed | $363,650 | -- |
Mortgage History
| Date | Status | Loan Amount | Loan Type |
|---|---|---|---|
| Open | $234,500 | Stand Alone Refi Refinance Of Original Loan | |
| Closed | $250,000 | New Conventional | |
| Closed | $357,063 | FHA |
Property History
| Date | Event | Price | Change | Sq Ft Price |
|---|---|---|---|---|
| 07/21/2017 07/21/17 | Sold | $425,000 | +1.2% | $246 / Sq Ft |
| 05/22/2017 05/22/17 | Pending | -- | -- | -- |
| 05/13/2017 05/13/17 | For Sale | $419,900 | +15.5% | $243 / Sq Ft |
| 08/29/2014 08/29/14 | Sold | $363,650 | +2.5% | $210 / Sq Ft |
| 08/16/2014 08/16/14 | Pending | -- | -- | -- |
| 08/16/2014 08/16/14 | For Sale | $354,900 | -- | $205 / Sq Ft |
Tax History Compared to Growth
Tax History
| Year | Tax Paid | Tax Assessment Tax Assessment Total Assessment is a certain percentage of the fair market value that is determined by local assessors to be the total taxable value of land and additions on the property. | Land | Improvement |
|---|---|---|---|---|
| 2025 | $5,699 | $565,400 | $0 | $565,400 |
| 2024 | $5,502 | $526,500 | $0 | $526,500 |
| 2023 | $5,686 | $526,500 | $0 | $526,500 |
| 2022 | $5,242 | $470,600 | $0 | $470,600 |
| 2021 | $4,679 | $415,500 | $0 | $415,500 |
| 2020 | $4,781 | $417,200 | $0 | $417,200 |
| 2019 | $4,941 | $416,600 | $0 | $416,600 |
| 2018 | $4,393 | $372,900 | $0 | $372,900 |
| 2017 | $4,323 | $362,700 | $0 | $362,700 |
| 2016 | $4,158 | $356,300 | $0 | $356,300 |
Agents Affiliated with this Home
-
S
Seller's Agent in 2017
Susan Aja
eXp Realty
-
Janis Annese

Seller's Agent in 2014
Janis Annese
Monarch Property Group, LLC
(617) 590-1039
2 in this area
30 Total Sales
-
Stephan Coufos

Buyer's Agent in 2014
Stephan Coufos
Berkshire Hathaway HomeServices Verani Realty
(978) 758-3688
111 Total Sales
Map
Source: MLS Property Information Network (MLS PIN)
MLS Number: 72163899
APN: SALI M:22 P:138A24
- 44 Seabrook Rd
- 105 Forest Rd
- 110 S Main St
- 154 Lafayette Rd
- 84 S Main St
- 100 Forest Rd
- 194 Lafayette Rd Unit 11N
- 35 Adams Ave
- 188 Lafayette Rd
- 19 Fowlers Ct
- 19 Maple St
- 2 Collins St
- 3 Gove Ln
- 4 Emerald Way Unit 4
- 2 Elephant Rock Rd
- 12 Baker Rd
- 15 Cushing St
- 48 Beach Rd Unit C
- 48 Beach Rd Unit A
- 9 Bartlett St
