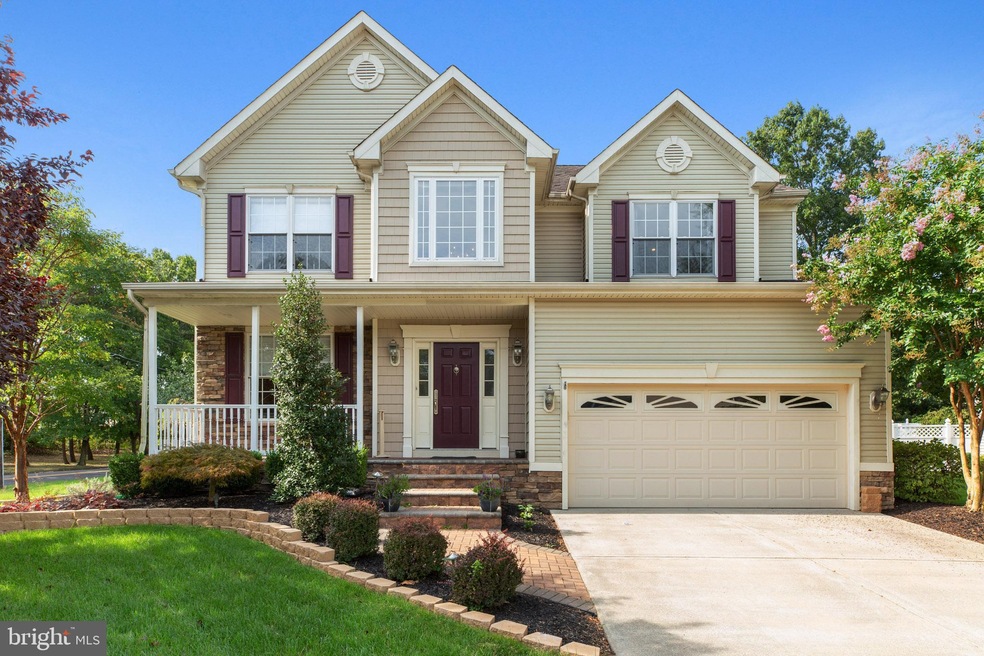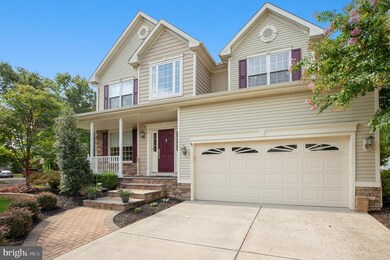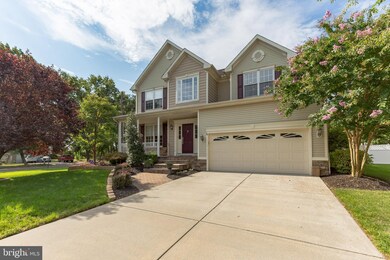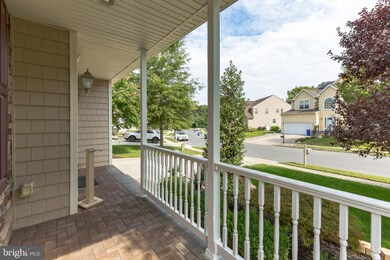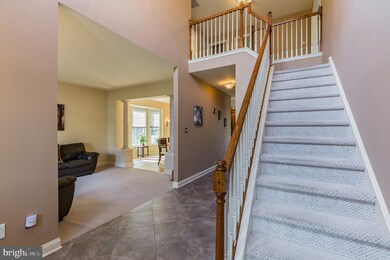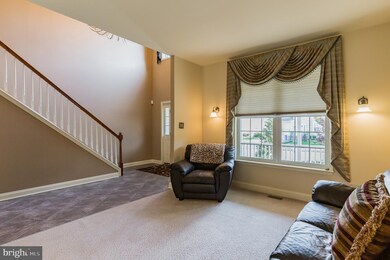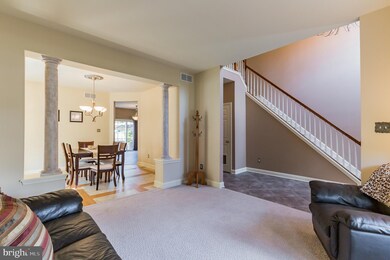
2 Callie Ct Runnemede, NJ 08078
Highlights
- Home Theater
- Contemporary Architecture
- Home Gym
- Open Floorplan
- No HOA
- Stainless Steel Appliances
About This Home
As of November 2019You will be impressed the moment you enter this semi-custom home w/two story foyer w/ceramic tile flooring & motorized lighting and window shade for easy care. Gourmet island kitchen w/42" maple cabinets w/granite counter tops, tile floor, stainless steel appliances, 5 burner gas range/oven w/convection, breakfast area with slider to fabulous back yard with custom California Walnut slate tile patio. Spacious family room w/gas fireplace & recessed lighting. First floor study w/wide plank wood flooring & bay window. Huge master bedroom w/tray ceiling, sitting area and his & her walk-in closets w/organizers. Master bath features, ceramic tile shower, soaking tub, vanity w/two sinks. 3 additional ample size bedrooms, each with built-in closet organizers and hall bath complete 2nd floor. Finished basement w/large finished area, separate exercise room + 2 lg. storage rooms. 2 car garage, 2-zone heat & air (2-zone A/C recently replaced, brand new hot water heater and fabulous vinyl fenced rear yard.
Home Details
Home Type
- Single Family
Est. Annual Taxes
- $11,717
Year Built
- Built in 2007
Lot Details
- 0.35 Acre Lot
- Lot Dimensions are 110.00 x 140.00
- Extensive Hardscape
- Property is in good condition
Parking
- 2 Car Attached Garage
- Front Facing Garage
- Garage Door Opener
- Driveway
- On-Street Parking
Home Design
- Contemporary Architecture
- Traditional Architecture
- Poured Concrete
- Vinyl Siding
Interior Spaces
- 2,978 Sq Ft Home
- Property has 2 Levels
- Open Floorplan
- Central Vacuum
- Ceiling Fan
- Recessed Lighting
- Fireplace Mantel
- Gas Fireplace
- Window Treatments
- Family Room Off Kitchen
- Living Room
- Dining Room
- Home Theater
- Storage Room
- Utility Room
- Home Gym
- Partially Finished Basement
Kitchen
- Eat-In Kitchen
- Gas Oven or Range
- Self-Cleaning Oven
- Built-In Range
- Built-In Microwave
- Ice Maker
- Dishwasher
- Stainless Steel Appliances
- Kitchen Island
- Disposal
Bedrooms and Bathrooms
- 4 Bedrooms
- En-Suite Primary Bedroom
Laundry
- Laundry Room
- Laundry on main level
- Electric Front Loading Dryer
- Front Loading Washer
Outdoor Features
- Exterior Lighting
Utilities
- Forced Air Zoned Heating and Cooling System
- Natural Gas Water Heater
Community Details
- No Home Owners Association
- Hidden Ponds Subdivision
Listing and Financial Details
- Tax Lot 00002 01
- Assessor Parcel Number 30-00148-00002 01
Similar Homes in the area
Home Values in the Area
Average Home Value in this Area
Property History
| Date | Event | Price | Change | Sq Ft Price |
|---|---|---|---|---|
| 11/01/2019 11/01/19 | Sold | $340,000 | -2.9% | $114 / Sq Ft |
| 10/15/2019 10/15/19 | Pending | -- | -- | -- |
| 10/07/2019 10/07/19 | Price Changed | $350,000 | -1.4% | $118 / Sq Ft |
| 09/13/2019 09/13/19 | For Sale | $355,000 | +2.9% | $119 / Sq Ft |
| 12/11/2015 12/11/15 | Sold | $345,000 | -1.4% | $116 / Sq Ft |
| 10/12/2015 10/12/15 | Pending | -- | -- | -- |
| 09/18/2015 09/18/15 | For Sale | $349,900 | -- | $117 / Sq Ft |
Tax History Compared to Growth
Agents Affiliated with this Home
-

Seller's Agent in 2019
Mary Ryan
BHHS Fox & Roach
(609) 220-8598
78 Total Sales
-

Buyer's Agent in 2019
Kathy Mcdonald
BHHS Fox & Roach
(609) 519-6418
13 in this area
309 Total Sales
-

Seller's Agent in 2015
Anna Chain
Family Five Homes
(856) 655-8310
13 in this area
53 Total Sales
-

Buyer's Agent in 2015
Joshua Adams
Daystar Realty LLC
(856) 341-6432
30 Total Sales
Map
Source: Bright MLS
MLS Number: NJCD376084
