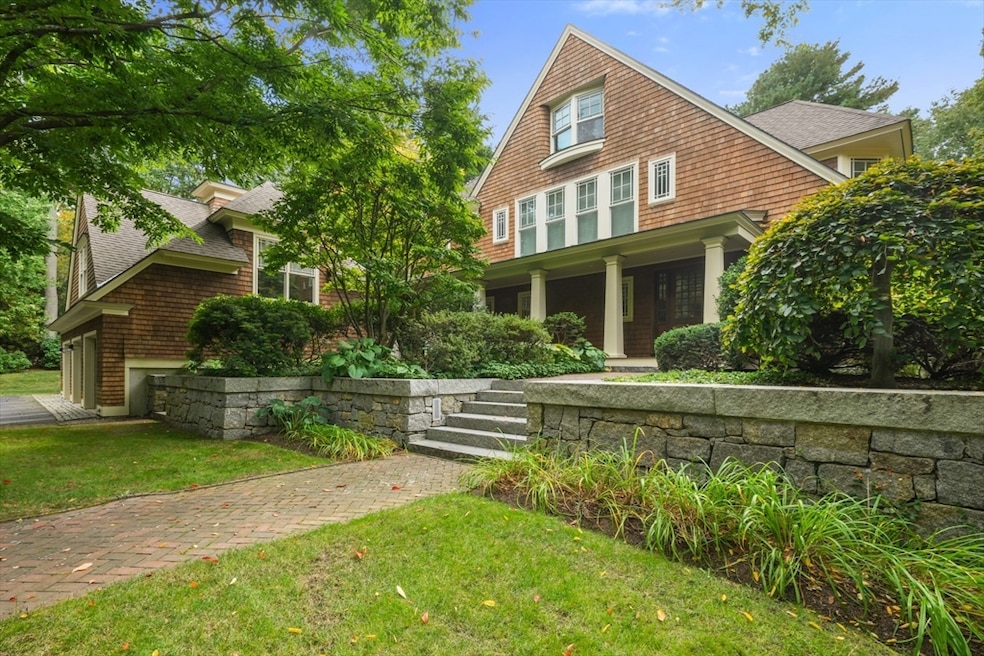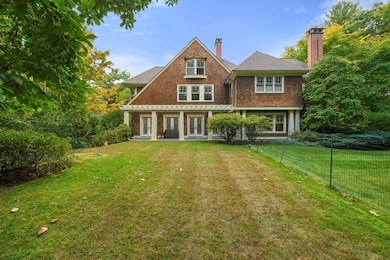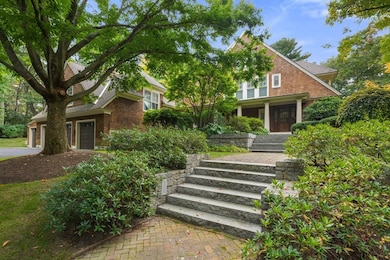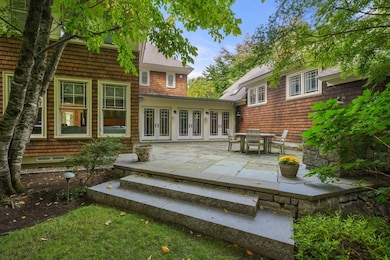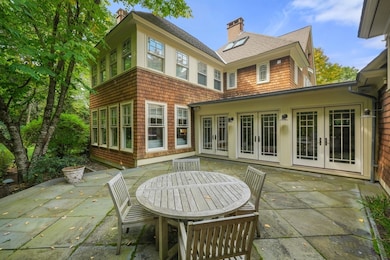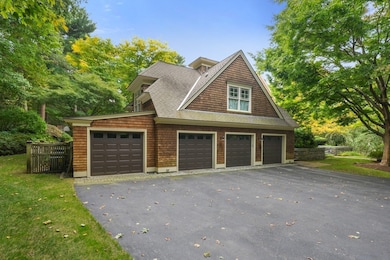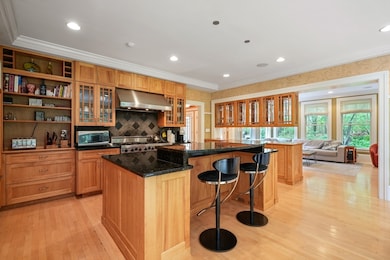2 Candleberry Ln Weston, MA 02493
Estimated payment $20,738/month
Highlights
- Golf Course Community
- Open Floorplan
- Landscaped Professionally
- Country Elementary School Rated A+
- Custom Closet System
- Covered Deck
About This Home
Custom-built and architecturally designed, this Shingle-style home is tucked away on a quiet cul-de-sac in one of Weston’s premier south side neighborhoods. Set on 1.34 acres with mature trees, a koi pond, and nearby path to Weston’s schools, the home offers both beauty and convenience. A dramatic foyer leads to elegant living and dining rooms. The sunlit chef’s kitchen features high-end appliances, a large center island, and a breakfast area that opens to a family room with custom built-ins and fireplace. French doors lead to a spacious bluestone patio for seamless indoor-outdoor living. The second floor includes a luxurious primary suite with dual walk-in closets and spa-like bath, plus two additional bedrooms with shared bath. The third floor offers a private suite with home office; a separate fourth bedroom is ideal for guests or in-laws. A 4-car garage adds to the home’s functionality. Throughout, exquisite millwork and hardwood floors reflect true craftsmanship.
Home Details
Home Type
- Single Family
Est. Annual Taxes
- $32,899
Year Built
- Built in 1998
Lot Details
- 1.34 Acre Lot
- Property fronts a private road
- Stone Wall
- Landscaped Professionally
- Corner Lot
- Sloped Lot
- Sprinkler System
- Property is zoned RES Zone A
HOA Fees
- $67 Monthly HOA Fees
Parking
- 4 Car Attached Garage
- Parking Storage or Cabinetry
- Heated Garage
- Side Facing Garage
- Garage Door Opener
- Driveway
- Open Parking
- Off-Street Parking
Home Design
- Frame Construction
- Wood Roof
- Shingle Siding
- Concrete Perimeter Foundation
Interior Spaces
- Open Floorplan
- Crown Molding
- Tray Ceiling
- Recessed Lighting
- Decorative Lighting
- Insulated Windows
- Bay Window
- Window Screens
- French Doors
- Insulated Doors
- Mud Room
- Entryway
- Living Room with Fireplace
- Dining Room with Fireplace
- 2 Fireplaces
- Home Office
- Bonus Room
- Home Security System
Kitchen
- Breakfast Area or Nook
- Oven
- Range with Range Hood
- Microwave
- ENERGY STAR Qualified Dishwasher
- Kitchen Island
- Solid Surface Countertops
Flooring
- Wood
- Wall to Wall Carpet
- Marble
- Ceramic Tile
Bedrooms and Bathrooms
- 4 Bedrooms
- Primary bedroom located on second floor
- Custom Closet System
- Dual Closets
- Walk-In Closet
Laundry
- Laundry on upper level
- ENERGY STAR Qualified Dryer
- ENERGY STAR Qualified Washer
Finished Basement
- Walk-Out Basement
- Basement Fills Entire Space Under The House
- Interior and Exterior Basement Entry
- Garage Access
- Block Basement Construction
Outdoor Features
- Covered Deck
- Covered Patio or Porch
- Outdoor Storage
- Rain Gutters
Location
- Property is near public transit
- Property is near schools
Schools
- Woodland/Country/Field Elementary School
- WMS Middle School
- WHS High School
Utilities
- Forced Air Heating and Cooling System
- 4 Cooling Zones
- 5 Heating Zones
- Heating System Uses Natural Gas
- 200+ Amp Service
- Power Generator
- Gas Water Heater
- Private Sewer
Listing and Financial Details
- Assessor Parcel Number M:045.0 L:0014 S:001.0,3687884
Community Details
Overview
- Near Conservation Area
Amenities
- Shops
Recreation
- Golf Course Community
- Tennis Courts
- Community Pool
- Jogging Path
Map
Home Values in the Area
Average Home Value in this Area
Tax History
| Year | Tax Paid | Tax Assessment Tax Assessment Total Assessment is a certain percentage of the fair market value that is determined by local assessors to be the total taxable value of land and additions on the property. | Land | Improvement |
|---|---|---|---|---|
| 2025 | $32,899 | $2,963,900 | $1,148,100 | $1,815,800 |
| 2024 | $32,305 | $2,905,100 | $1,148,100 | $1,757,000 |
| 2023 | $32,320 | $2,729,700 | $1,148,100 | $1,581,600 |
| 2022 | $31,744 | $2,478,100 | $1,097,400 | $1,380,700 |
| 2021 | $30,603 | $2,357,700 | $1,042,500 | $1,315,200 |
| 2020 | $5,620 | $2,391,400 | $1,042,500 | $1,348,900 |
| 2019 | $30,128 | $2,393,000 | $1,036,700 | $1,356,300 |
| 2018 | $30,147 | $2,409,800 | $1,036,700 | $1,373,100 |
| 2017 | $32,928 | $2,655,500 | $1,254,400 | $1,401,100 |
| 2016 | $32,496 | $2,672,400 | $1,254,400 | $1,418,000 |
| 2015 | $31,781 | $2,588,000 | $1,194,300 | $1,393,700 |
Property History
| Date | Event | Price | List to Sale | Price per Sq Ft |
|---|---|---|---|---|
| 10/07/2025 10/07/25 | For Sale | $3,395,000 | -- | $682 / Sq Ft |
Purchase History
| Date | Type | Sale Price | Title Company |
|---|---|---|---|
| Deed | $2,825,000 | -- |
Mortgage History
| Date | Status | Loan Amount | Loan Type |
|---|---|---|---|
| Open | $1,750,000 | Purchase Money Mortgage |
Source: MLS Property Information Network (MLS PIN)
MLS Number: 73440865
APN: WEST-000045-000014-000001
- 568 Wellesley St
- 54 Woodchester Dr
- 188 Country Dr
- 16 Lafayette Rd
- 16 Lafayette Rd
- 43 Evergreen Ave Unit 1
- 11 Nantucket Rd
- 11 Nantucket Rd
- 751 South St
- 2-4 Evergreen Ave
- 63 Pierrepont Rd
- 206 Concord St Unit 1
- 35 Old Colony Rd
- 659 South St Unit 3-bed 2-bath Waltham
- 659 South St Unit 1
- 659 South St Unit 3
- 4 Elliston Rd
- 2249 Commonwealth Ave Unit 2249
- 27 Oakwood Rd Unit 2
- 70 Charles River Rd
