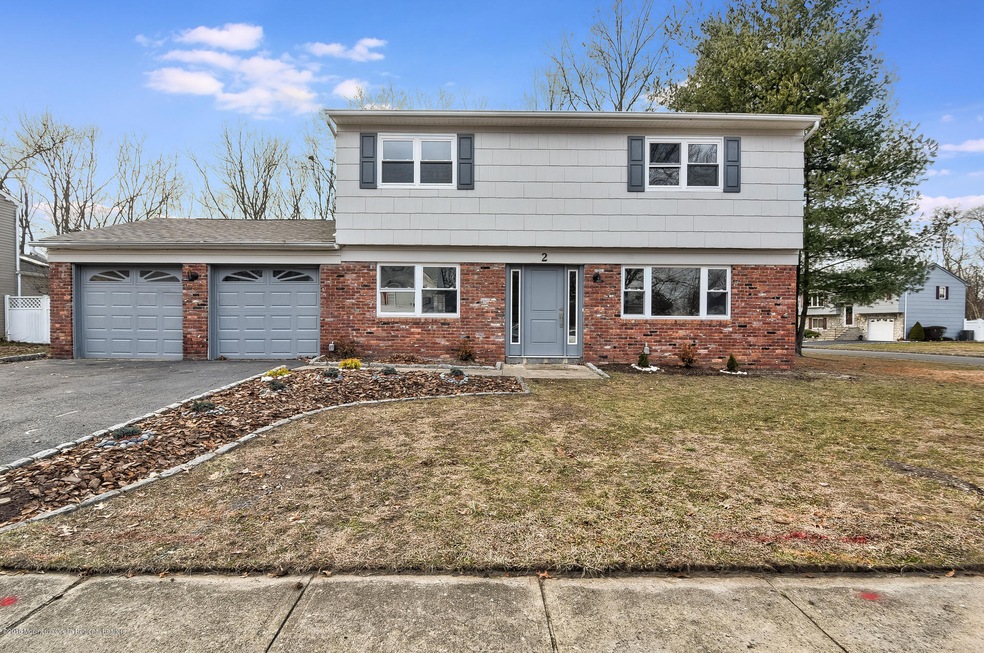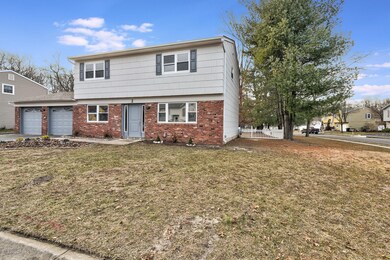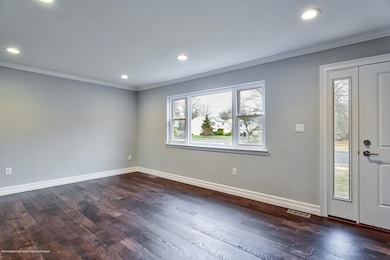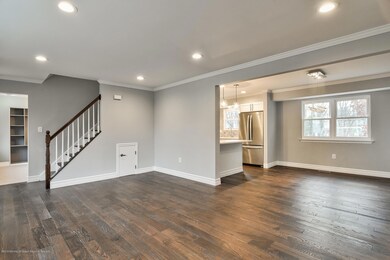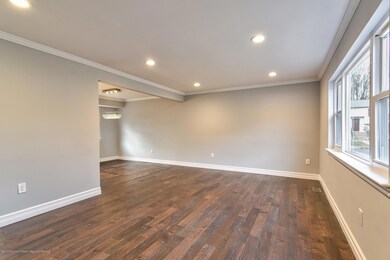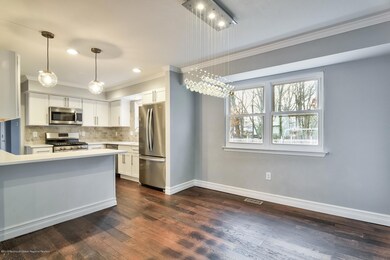
2 Cannonball Ct Hazlet, NJ 07730
Highlights
- New Kitchen
- Wood Flooring
- 2 Car Direct Access Garage
- Colonial Architecture
- Corner Lot
- Double-Wide Driveway
About This Home
As of March 2018If your looking for style and flair...Your home has just arrived! Amazing renovations will captivate you from the moment you walk in; from the brand new hardwood floors to the open floor plan to the fancy light fixtures. Totally renovated with the finest materials. Stunning kitchen features white shaker door cabinets, Quartz counters, subway backsplash, Stainless Steel Appliances and breakfast bar. Family room with designer carpeting & decorative built ins for your giant flat screen TV. Renovated baths with beautiful marble tile. Home is freshly painted with all new doors and molding, new windows, 4 bedrooms with gorgeous hardwood floors. Two car garage. Close to schools, NYC Transportation, shopping & Hazlet Parks & Recreation. Simply unpack and ENJOY!
Last Agent to Sell the Property
Coldwell Banker Realty Brokerage Phone: 732-673-0197 License #7936245 Listed on: 01/19/2018

Last Buyer's Agent
Elise Mallen
EXP Realty License #1540305
Home Details
Home Type
- Single Family
Est. Annual Taxes
- $7,898
Lot Details
- Lot Dimensions are 76 x 113
- Cul-De-Sac
- Fenced
- Corner Lot
- Oversized Lot
Parking
- 2 Car Direct Access Garage
- Oversized Parking
- Double-Wide Driveway
Home Design
- Colonial Architecture
- Brick Exterior Construction
- Slab Foundation
- Shingle Roof
- Clap Board Siding
- Clapboard
Interior Spaces
- 2-Story Property
- Crown Molding
- Recessed Lighting
- Light Fixtures
- Thermal Windows
- Window Screens
- Family Room
- Living Room
- Dining Room
Kitchen
- New Kitchen
- Breakfast Bar
- Gas Cooktop
- Range Hood
- Dishwasher
Flooring
- Wood
- Wall to Wall Carpet
- Ceramic Tile
Bedrooms and Bathrooms
- 4 Bedrooms
- Primary bedroom located on second floor
Schools
- Hazlet Middle School
- Raritan High School
Utilities
- Forced Air Heating and Cooling System
- Heating System Uses Natural Gas
- Natural Gas Water Heater
Listing and Financial Details
- Assessor Parcel Number 18-00194-01-00052
Community Details
Overview
- Property has a Home Owners Association
- Association fees include common area
- Allison Village Subdivision
Amenities
- Common Area
Ownership History
Purchase Details
Home Financials for this Owner
Home Financials are based on the most recent Mortgage that was taken out on this home.Purchase Details
Home Financials for this Owner
Home Financials are based on the most recent Mortgage that was taken out on this home.Purchase Details
Similar Homes in the area
Home Values in the Area
Average Home Value in this Area
Purchase History
| Date | Type | Sale Price | Title Company |
|---|---|---|---|
| Deed | $425,500 | Fidelity National Title | |
| Deed | -- | -- | |
| Sheriffs Deed | $301,000 | -- |
Mortgage History
| Date | Status | Loan Amount | Loan Type |
|---|---|---|---|
| Open | $408,308 | FHA | |
| Previous Owner | $417,792 | FHA | |
| Previous Owner | $242,000 | Construction | |
| Previous Owner | $352,000 | Adjustable Rate Mortgage/ARM | |
| Previous Owner | $290,250 | New Conventional |
Property History
| Date | Event | Price | Change | Sq Ft Price |
|---|---|---|---|---|
| 03/15/2018 03/15/18 | Sold | $425,500 | +76.6% | $267 / Sq Ft |
| 10/30/2017 10/30/17 | Sold | $241,000 | -- | $151 / Sq Ft |
Tax History Compared to Growth
Tax History
| Year | Tax Paid | Tax Assessment Tax Assessment Total Assessment is a certain percentage of the fair market value that is determined by local assessors to be the total taxable value of land and additions on the property. | Land | Improvement |
|---|---|---|---|---|
| 2024 | $10,805 | $525,200 | $298,000 | $227,200 |
| 2023 | $10,805 | $505,600 | $280,000 | $225,600 |
| 2022 | $10,301 | $437,700 | $233,000 | $204,700 |
| 2021 | $10,301 | $401,600 | $214,000 | $187,600 |
| 2020 | $8,867 | $343,400 | $209,000 | $134,400 |
| 2019 | $8,596 | $327,700 | $194,000 | $133,700 |
| 2018 | $8,371 | $316,500 | $189,000 | $127,500 |
| 2017 | $7,898 | $298,600 | $175,000 | $123,600 |
| 2016 | $7,786 | $295,500 | $175,000 | $120,500 |
| 2015 | $7,550 | $287,300 | $170,000 | $117,300 |
| 2014 | $7,170 | $255,900 | $134,000 | $121,900 |
Agents Affiliated with this Home
-
Fran Judas

Seller's Agent in 2018
Fran Judas
Coldwell Banker Realty
(732) 673-0197
12 in this area
144 Total Sales
-
E
Buyer's Agent in 2018
Elise Mallen
EXP Realty
-
Jeffrey Kagan

Seller's Agent in 2017
Jeffrey Kagan
KP Edgestone Realty
(646) 246-5598
118 Total Sales
-
F
Buyer's Agent in 2017
Frances Judas
Coldwell Banker Res. Brokerage
Map
Source: MOREMLS (Monmouth Ocean Regional REALTORS®)
MLS Number: 21801976
APN: 18-00194-01-00052
- 9 Minuteman Rd
- 19 Shorehaven Park
- 57 Shorehaven Rd
- 152 Northampton Dr
- 9 Shorehaven
- 3 Shorehaven Park
- 117 Lexington Ct
- 3 Colorado Dr
- 37 Violet Ct
- 17 Angela Cir
- 29 Virginia Ave
- 620 Laurel Ave
- 00 Bauer Ave
- 34 Weller Place
- 31 Weller Place
- 282 Middle Rd
- 13 Irwin Place
- 1 Colby Ln
- 33 Fleetwood Dr
- 17 Maria Ct
