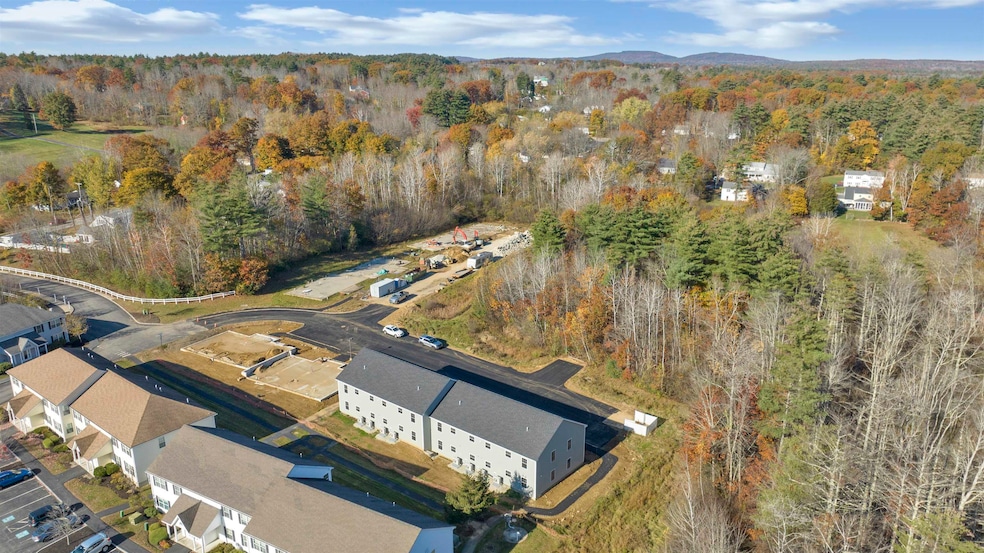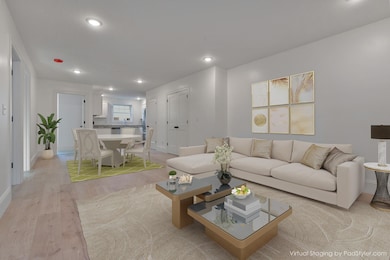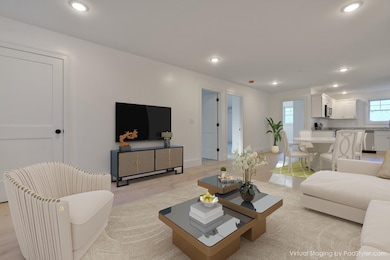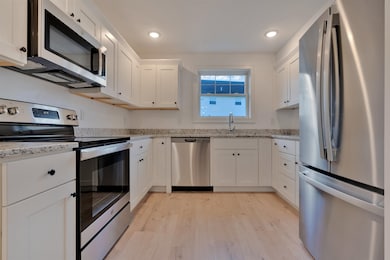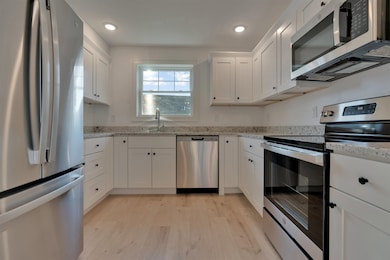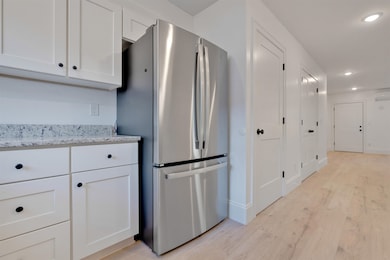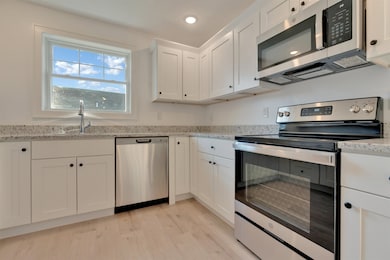2 Cape Coral Way Unit B Rochester, NH 03867
Estimated payment $1,784/month
Highlights
- New Construction
- Accessible Full Bathroom
- Landscaped
- ENERGY STAR Certified Homes
- Tile Flooring
- Combination Dining and Living Room
About This Home
Welcome to Ten Pines at Ten Rod Road—a desirable 55+ condo community offering low-maintenance living just minutes to shopping, dining, and major routes. This move-in ready garden-style unit at Cape Coral Way features an open-concept layout with two spacious bedrooms and a full bath. The kitchen is equipped with granite countertops, stainless appliances, pantry storage, and crown-molded white cabinetry. The living space flows seamlessly with easy-care vinyl plank flooring and efficient mini-split heating and cooling. Enjoy the convenience of in-unit laundry and single-level living. This thoughtfully designed community includes landscaping, snow removal, water, sewer, and trash pickup in the monthly fee. Whether you're downsizing or looking for a simpler lifestyle, Ten Pines offers comfort, convenience, and affordability in a peaceful setting. Don’t miss your chance to enjoy maintenance-free living in a growing Rochester neighborhood! Expected completion time Approximately: September 1, 2025.
Listing Agent
KW Coastal and Lakes & Mountains Realty License #066959 Listed on: 08/01/2025

Property Details
Home Type
- Condominium
Year Built
- Built in 2025 | New Construction
Lot Details
- Landscaped
- Sprinkler System
Home Design
- Garden Home
- Concrete Foundation
- Wood Frame Construction
- Vinyl Siding
Interior Spaces
- 1,058 Sq Ft Home
- Property has 1 Level
- Combination Dining and Living Room
- Washer and Dryer Hookup
Kitchen
- ENERGY STAR Qualified Refrigerator
- ENERGY STAR Qualified Dishwasher
Flooring
- Carpet
- Tile
- Vinyl Plank
Bedrooms and Bathrooms
- 2 Bedrooms
- 1 Full Bathroom
Parking
- Shared Driveway
- Paved Parking
- Deeded Parking
Schools
- Spaulding High School
Utilities
- Mini Split Air Conditioners
- Mini Split Heat Pump
- Underground Utilities
Additional Features
- Accessible Full Bathroom
- ENERGY STAR Certified Homes
Listing and Financial Details
- Tax Lot 151
- Assessor Parcel Number 221
Community Details
Overview
- Ten Pines At Ten Rod Road Subdivision
Recreation
- Snow Removal
Map
Home Values in the Area
Average Home Value in this Area
Property History
| Date | Event | Price | List to Sale | Price per Sq Ft |
|---|---|---|---|---|
| 08/01/2025 08/01/25 | For Sale | $284,900 | -- | $269 / Sq Ft |
Source: PrimeMLS
MLS Number: 5054613
- 2 Cape Coral Way Unit A
- 13 Miami Way Unit B
- 15 Tampa Dr Unit C
- 14 1/2 Yvonne St
- 67 Ten Rod Rd
- 71 Ten Rod Rd
- 8 Perimeter Dr
- 66 Ten Rod Rd
- 74 Seneca St
- 49 Shiloh Dr
- 84 Chestnut Hill Rd
- 16 Nashoba Dr
- 66 Chestnut Hill Rd
- 22 Cherokee Way
- 5 Monadnock Dr
- 30 Cherokee Way
- 45 Cushing Blvd
- 32 Monadnock Dr
- 210 - Lot 00 Ten Rod Rd
- 79 Millers Farm Dr
- 36 Farmington Rd
- 11 Madison Ave Unit D
- 1 Torr Ave Unit A
- 35 Pine St Unit 4-D
- 41 Pine St Unit A
- 14 Pleasant St Unit 2
- 28 Chestnut St Unit Upstairs
- 12 Union St Unit 12A
- 5 Lafayette St Unit 5a
- 5 Lafayette St Unit 5a
- 22-24 Lafayette St
- 55 N Main St Unit 501
- 55 N Main St Unit 604
- 55 N Main St Unit 404
- 55 N Main St
- 20 Fownes Mill Ct
- 284 Eastern Ave
- 6 Truman Cir
- 12 Leonard St Unit D
- 17 Norway Plains Rd
