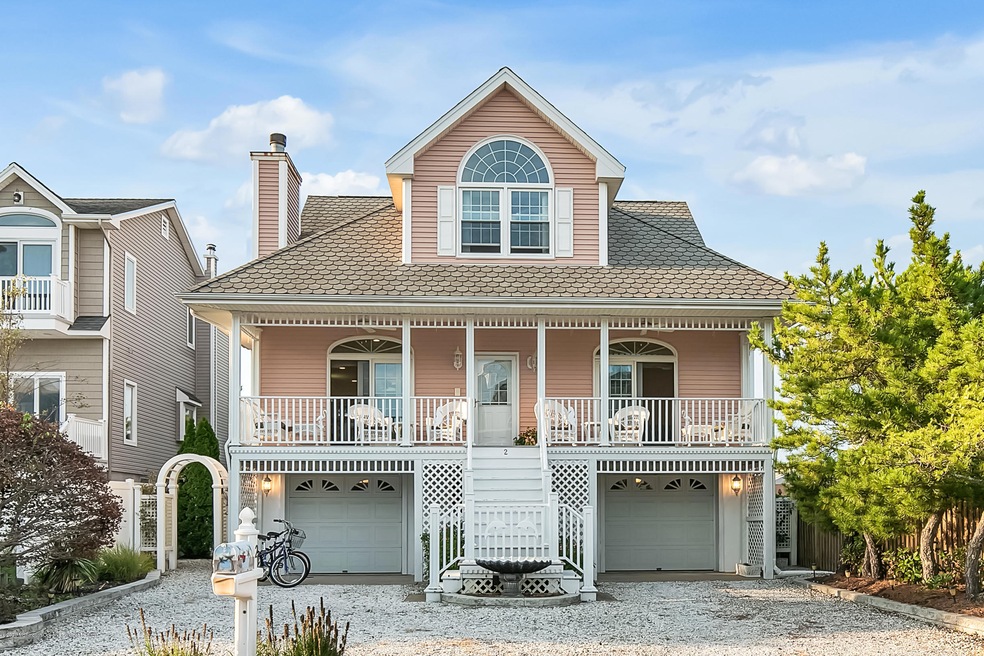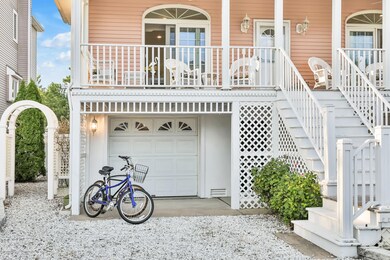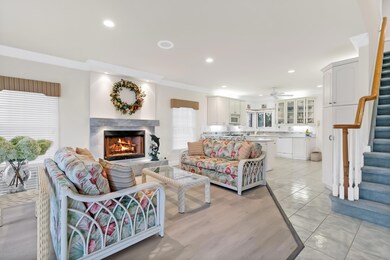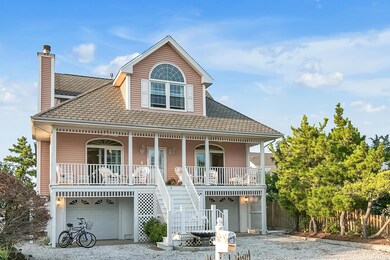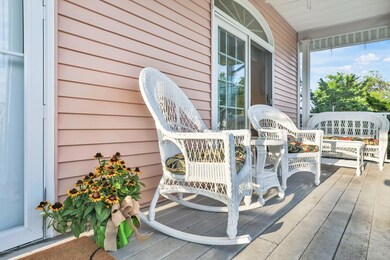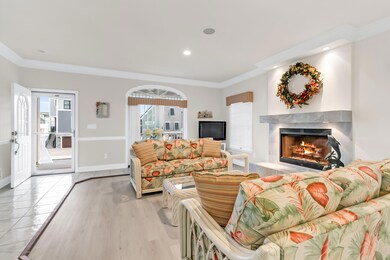
2 Captains Ct Manasquan, NJ 08736
Highlights
- Custom Home
- Deck
- No HOA
- Manasquan Elementary School Rated A-
- Workshop
- Covered patio or porch
About This Home
As of January 2025Space and More Space! 4 BR, 3 1/2 baths and 3 levels of Jersey Shore beach living! So much space here in this beach house. Situated at the heart of Manasquan Beach, close to fisherman's cove, the doggy beach, paddle boarding, boat slips, the inlet, paddle and kayaking, Mallard Park, and boat slips, Bike-able to every Manasquan Beach plus town. An open floor plan includes a full kitchen with counter seating, an adjoining living room, gas fireplace, full dining room and a front porch spanning the entire width of the house and a covered back deck with sliders. The oversized master suite is also on the main floor with 2 closets, large bathroom with a double sink vanity, soaking tub and walk in shower. The three top floor bedrooms are generously sized with ample closet space and storage. The lower level is great for entertaining and includes a bar with seating, room for a pool table a covered patio off the low maintenance yard and a full bath. One of the biggest challenges of living this close to the beach is parking. Not here! Pull your beach buggies into one of the bays of the 2-car garage oversized garage, complete with a work bench and more storage. The rest of your fleet should fit comfortably on the gravel topped driveway. If you have been looking for a beach house but haven't found one large enough to accommodate your needs look no further!
Last Agent to Sell the Property
Diane Turton, Realtors-Spring Lake License #1005282 Listed on: 08/17/2020

Last Buyer's Agent
NON MEMBER
VRI Homes
Home Details
Home Type
- Single Family
Est. Annual Taxes
- $11,793
Year Built
- Built in 1999
Lot Details
- Lot Dimensions are 50 x 100
Parking
- 2 Car Attached Garage
- Oversized Parking
- Workshop in Garage
- Garage Door Opener
- Gravel Driveway
- Off-Street Parking
Home Design
- Custom Home
- Shingle Roof
- Vinyl Siding
Interior Spaces
- 2,736 Sq Ft Home
- 3-Story Property
- Wet Bar
- Ceiling Fan
- Light Fixtures
- Gas Fireplace
- Blinds
- French Doors
- Sliding Doors
- Pull Down Stairs to Attic
- Intercom
Kitchen
- Breakfast Bar
- Stove
- <<microwave>>
- Dishwasher
- Disposal
Flooring
- Wall to Wall Carpet
- Laminate
- Ceramic Tile
Bedrooms and Bathrooms
- 4 Bedrooms
- Walk-In Closet
- Primary Bathroom is a Full Bathroom
- Dual Vanity Sinks in Primary Bathroom
- Primary Bathroom Bathtub Only
- Primary Bathroom includes a Walk-In Shower
Laundry
- Dryer
- Washer
Partially Finished Basement
- Heated Basement
- Walk-Out Basement
- Workshop
Outdoor Features
- Balcony
- Deck
- Covered patio or porch
- Outdoor Gas Grill
Schools
- Manasquan Elementary And Middle School
- St. Rose High School
Utilities
- Zoned Heating and Cooling
- Heating System Uses Natural Gas
- Natural Gas Water Heater
Community Details
- No Home Owners Association
Listing and Financial Details
- Exclusions: Personal Possessions
- Assessor Parcel Number 29-00173-0000-00001-02
Ownership History
Purchase Details
Home Financials for this Owner
Home Financials are based on the most recent Mortgage that was taken out on this home.Purchase Details
Home Financials for this Owner
Home Financials are based on the most recent Mortgage that was taken out on this home.Purchase Details
Home Financials for this Owner
Home Financials are based on the most recent Mortgage that was taken out on this home.Purchase Details
Home Financials for this Owner
Home Financials are based on the most recent Mortgage that was taken out on this home.Purchase Details
Similar Homes in Manasquan, NJ
Home Values in the Area
Average Home Value in this Area
Purchase History
| Date | Type | Sale Price | Title Company |
|---|---|---|---|
| Warranty Deed | -- | None Listed On Document | |
| Deed | $1,900,000 | Fidelity National Title | |
| Deed | $1,650,000 | Old Republic Title | |
| Deed | $1,024,000 | Trident Abstract Ttl Agcy Ll | |
| Deed | $85,000 | -- |
Mortgage History
| Date | Status | Loan Amount | Loan Type |
|---|---|---|---|
| Previous Owner | $500,000 | New Conventional | |
| Previous Owner | $1,150,000 | Balloon | |
| Previous Owner | $820,000 | New Conventional |
Property History
| Date | Event | Price | Change | Sq Ft Price |
|---|---|---|---|---|
| 06/20/2025 06/20/25 | Rented | $43,000 | +681.8% | -- |
| 03/26/2025 03/26/25 | For Rent | $5,500 | 0.0% | -- |
| 03/26/2025 03/26/25 | Under Contract | -- | -- | -- |
| 03/09/2025 03/09/25 | For Rent | $5,500 | 0.0% | -- |
| 01/23/2025 01/23/25 | Sold | $1,900,000 | 0.0% | $796 / Sq Ft |
| 12/18/2024 12/18/24 | Pending | -- | -- | -- |
| 12/06/2024 12/06/24 | For Sale | $1,900,000 | +15.2% | $796 / Sq Ft |
| 10/11/2022 10/11/22 | Sold | $1,650,000 | -7.0% | $603 / Sq Ft |
| 06/14/2022 06/14/22 | Price Changed | $1,774,000 | -1.4% | $648 / Sq Ft |
| 06/03/2022 06/03/22 | For Sale | $1,799,000 | +75.7% | $658 / Sq Ft |
| 03/04/2021 03/04/21 | Sold | $1,024,000 | -6.1% | $374 / Sq Ft |
| 12/31/2020 12/31/20 | Pending | -- | -- | -- |
| 10/15/2020 10/15/20 | Price Changed | $1,090,000 | -5.2% | $398 / Sq Ft |
| 08/17/2020 08/17/20 | For Sale | $1,150,000 | -- | $420 / Sq Ft |
Tax History Compared to Growth
Tax History
| Year | Tax Paid | Tax Assessment Tax Assessment Total Assessment is a certain percentage of the fair market value that is determined by local assessors to be the total taxable value of land and additions on the property. | Land | Improvement |
|---|---|---|---|---|
| 2024 | $13,415 | $754,500 | $415,700 | $338,800 |
| 2023 | $12,910 | $754,500 | $415,700 | $338,800 |
| 2022 | $12,427 | $754,500 | $415,700 | $338,800 |
| 2021 | $12,427 | $754,500 | $415,700 | $338,800 |
| 2020 | $12,253 | $754,500 | $415,700 | $338,800 |
| 2019 | $11,793 | $754,500 | $415,700 | $338,800 |
| 2018 | $11,529 | $754,500 | $415,700 | $338,800 |
| 2017 | $11,091 | $754,500 | $415,700 | $338,800 |
| 2016 | $10,797 | $754,500 | $415,700 | $338,800 |
| 2015 | $9,827 | $575,000 | $275,000 | $300,000 |
| 2014 | $9,815 | $575,000 | $275,000 | $300,000 |
Agents Affiliated with this Home
-
Kerry Patterson

Seller's Agent in 2025
Kerry Patterson
Ward Wight Sotheby's International Realty
(917) 576-2191
2 in this area
44 Total Sales
-
LAURIE AXFORD
L
Seller's Agent in 2025
LAURIE AXFORD
Salt and Cedar Properties, LLC
(817) 329-8850
1 in this area
11 Total Sales
-
MARINA CHIANESE

Seller's Agent in 2022
MARINA CHIANESE
Compass New Jersey , LLC
(732) 581-1106
1 in this area
134 Total Sales
-
N
Buyer's Agent in 2022
NON MEMBER
VRI Homes
-
N
Buyer's Agent in 2022
NON MEMBER MORR
NON MEMBER
-
Cindy Napp

Seller's Agent in 2021
Cindy Napp
Diane Turton, Realtors-Spring Lake
(732) 859-7808
2 in this area
62 Total Sales
Map
Source: MOREMLS (Monmouth Ocean Regional REALTORS®)
MLS Number: 22028724
APN: 29-00173-0000-00001-02
- 6 Pearce Ct
- 207 4th Ave
- 3 Watson Place
- 17 Captains Ct
- 475 Long Ave
- 119 1st Ave
- 521 Brielle Rd
- 442 Brielle Rd
- 239 Beach Front Unit 3
- 66 N Potter Ave
- 149 Glimmer Glass Cir
- 563 Trout Ave
- 22 Crescent Dr
- 324 Magnolia Ave
- 329 Fisk Ave
- 504 Green Ave
- 501 Leslie Ave
- 323-325 Fisk Ave
- 116 Curtis Ave
- 122 Marcellus Ave
