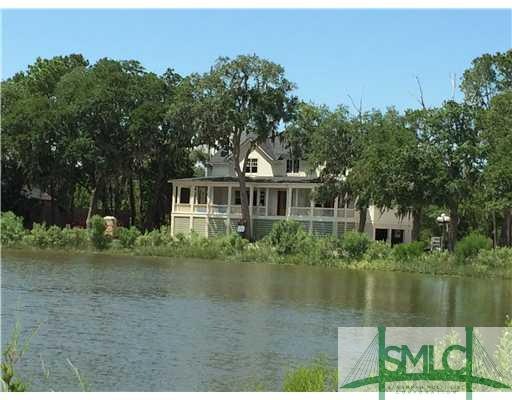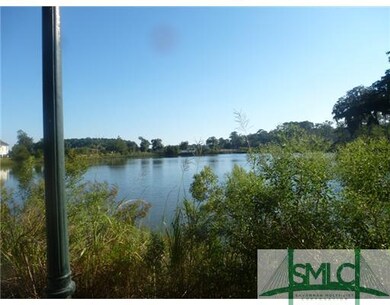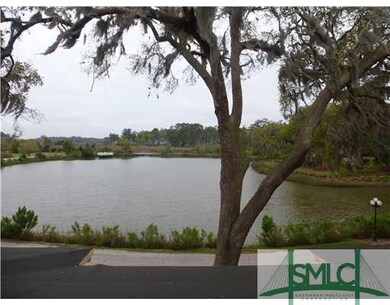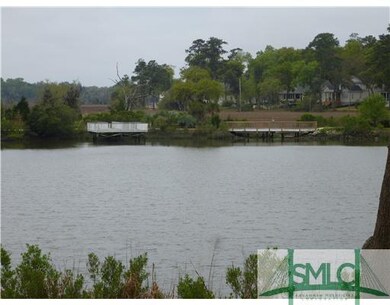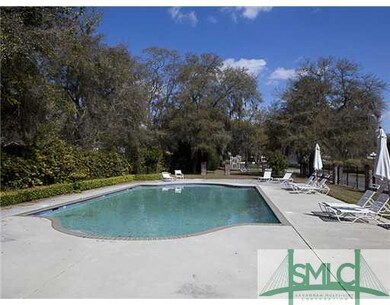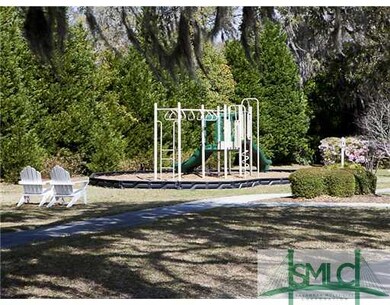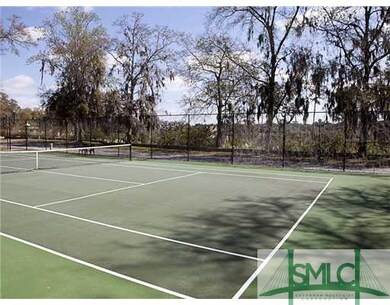
2 Caretakers Ln Savannah, GA 31404
East Savannah NeighborhoodHighlights
- Newly Remodeled
- Gourmet Kitchen
- Gated Community
- Home fronts a pond
- Primary Bedroom Suite
- 5-minute walk to Retha Mae McCoy Park
About This Home
As of November 2024Construction will begin February 1, 2014. Lovely New Construction Coastal Cottage with beautiful water views in gated Emerald Point. Amenities include pool, tennis court, clubhouse, playground, etc.. Location convenient to downtown and Tybee Island Beach. A must See!!
Last Agent to Sell the Property
Daniel Ravenel SIR License #332178 Listed on: 01/30/2014

Home Details
Home Type
- Single Family
Est. Annual Taxes
- $17,019
Year Built
- Built in 2014 | Newly Remodeled
Lot Details
- Home fronts a pond
- Property fronts a marsh
- Interior Lot
- Level Lot
- Sprinkler System
- Private Yard
Home Design
- Low Country Architecture
- Frame Construction
- Ridge Vents on the Roof
- Asphalt Roof
Interior Spaces
- 4,046 Sq Ft Home
- 2.5-Story Property
- Bookcases
- Wood Burning Fireplace
- Gas Fireplace
- Double Pane Windows
- Great Room with Fireplace
- 2 Fireplaces
- Screened Porch
- Pull Down Stairs to Attic
- Laundry Room
Kitchen
- Gourmet Kitchen
- Breakfast Bar
- Oven or Range
- Microwave
- Freezer
- Dishwasher
- Kitchen Island
- Disposal
Flooring
- Wood
- Carpet
- Tile
Bedrooms and Bathrooms
- 4 Bedrooms
- Primary Bedroom on Main
- Primary Bedroom Suite
- Dual Vanity Sinks in Primary Bathroom
- Whirlpool Bathtub
- Separate Shower
Parking
- 2 Carport Spaces
- Off-Street Parking
Eco-Friendly Details
- Energy-Efficient Insulation
Utilities
- Central Heating and Cooling System
- Programmable Thermostat
- Electric Water Heater
- Cable TV Available
Listing and Financial Details
- Assessor Parcel Number 1-0235-06-006
Community Details
Recreation
- Tennis Courts
- Community Playground
- Community Pool
- Jogging Path
Additional Features
- Community Lake
- Clubhouse
- Gated Community
Ownership History
Purchase Details
Home Financials for this Owner
Home Financials are based on the most recent Mortgage that was taken out on this home.Purchase Details
Home Financials for this Owner
Home Financials are based on the most recent Mortgage that was taken out on this home.Purchase Details
Purchase Details
Home Financials for this Owner
Home Financials are based on the most recent Mortgage that was taken out on this home.Purchase Details
Similar Homes in Savannah, GA
Home Values in the Area
Average Home Value in this Area
Purchase History
| Date | Type | Sale Price | Title Company |
|---|---|---|---|
| Warranty Deed | $1,212,500 | -- | |
| Warranty Deed | $800,000 | -- | |
| Warranty Deed | $37,500 | -- | |
| Warranty Deed | $23,100 | -- | |
| Warranty Deed | -- | -- | |
| Deed | -- | -- |
Mortgage History
| Date | Status | Loan Amount | Loan Type |
|---|---|---|---|
| Open | $767,000 | New Conventional | |
| Previous Owner | $417,000 | New Conventional |
Property History
| Date | Event | Price | Change | Sq Ft Price |
|---|---|---|---|---|
| 11/22/2024 11/22/24 | Sold | $1,212,500 | -6.7% | $246 / Sq Ft |
| 10/15/2024 10/15/24 | Price Changed | $1,300,000 | -5.5% | $264 / Sq Ft |
| 08/13/2024 08/13/24 | Price Changed | $1,375,000 | +0.4% | $279 / Sq Ft |
| 08/13/2024 08/13/24 | For Sale | $1,370,000 | +71.3% | $278 / Sq Ft |
| 10/14/2014 10/14/14 | Sold | $800,000 | +0.1% | $198 / Sq Ft |
| 10/13/2014 10/13/14 | Pending | -- | -- | -- |
| 01/30/2014 01/30/14 | For Sale | $799,000 | +3358.9% | $197 / Sq Ft |
| 04/29/2013 04/29/13 | Sold | $23,100 | -70.8% | $6 / Sq Ft |
| 04/02/2013 04/02/13 | Pending | -- | -- | -- |
| 03/29/2011 03/29/11 | For Sale | $79,000 | -- | $20 / Sq Ft |
Tax History Compared to Growth
Tax History
| Year | Tax Paid | Tax Assessment Tax Assessment Total Assessment is a certain percentage of the fair market value that is determined by local assessors to be the total taxable value of land and additions on the property. | Land | Improvement |
|---|---|---|---|---|
| 2024 | $17,019 | $523,000 | $101,400 | $421,600 |
| 2023 | $18,338 | $541,520 | $101,400 | $440,120 |
| 2022 | $14,684 | $459,120 | $101,400 | $357,720 |
| 2021 | $15,757 | $412,160 | $61,640 | $350,520 |
| 2020 | $15,013 | $349,280 | $61,640 | $287,640 |
| 2019 | $15,096 | $411,440 | $61,640 | $349,800 |
| 2018 | $14,589 | $399,000 | $61,640 | $337,360 |
Agents Affiliated with this Home
-
Lavinia Strong

Seller's Agent in 2024
Lavinia Strong
Daniel Ravenel SIR
(912) 272-3250
10 in this area
77 Total Sales
-
Carolyn Ezelle

Seller Co-Listing Agent in 2024
Carolyn Ezelle
Daniel Ravenel SIR
(912) 272-9711
9 in this area
67 Total Sales
-
Heather Hammond Filgate

Buyer's Agent in 2024
Heather Hammond Filgate
Realty One Group Inclusion
(912) 665-3754
3 in this area
86 Total Sales
-
Helen Johnson

Seller's Agent in 2014
Helen Johnson
Daniel Ravenel SIR
(912) 658-4638
69 Total Sales
-
REBECCA HADWIN

Buyer's Agent in 2014
REBECCA HADWIN
RE/MAX
(912) 655-1477
1 in this area
20 Total Sales
-
George Hassell

Seller's Agent in 2013
George Hassell
Brand Name Real Estate, Inc
(912) 429-5408
26 Total Sales
Map
Source: Savannah Multi-List Corporation
MLS Number: 118841
APN: 1023506006
- 115 John Wesley Way
- 209 Runaway Point Rd
- 217 John Wesley Way
- 0 Riverview Dr
- 329 Manor Dr
- 211 Runaway Point Rd
- 328 Riverview Dr
- 13 Bartow Point Dr
- 12 Saint Augustine Bend
- 2231 Causton Bluff Rd
- 2201 Hawthorne St
- 2216 Capital St
- 2132 Greenwood St
- 2127 Greenwood St
- 2103 New Mexico St
- 2508 Mississippi Ave
- 2210 Mosley St
- 2015 Utah St
- 2229 E Gwinnett St
- 2510 Florida St
